Modern open kitchens vs Old house styled kitchens?
dainaadele
17 years ago
Related Stories

KITCHEN DESIGNModernize Your Old Kitchen Without Remodeling
Keep the charm but lose the outdated feel, and gain functionality, with these tricks for helping your older kitchen fit modern times
Full Story
KITCHEN DESIGNKitchen Layouts: A Vote for the Good Old Galley
Less popular now, the galley kitchen is still a great layout for cooking
Full Story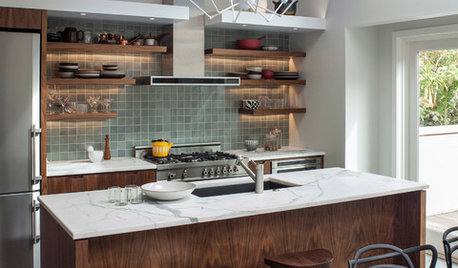
KITCHEN DESIGNKitchen of the Week: Modern Comforts in an Old-Time Home
Real appliances and artful storage replace a hot plate and sparse cabinets in a San Francisco Victorian
Full Story
KITCHEN DESIGNKitchen of the Week: Grandma's Kitchen Gets a Modern Twist
Colorful, modern styling replaces old linoleum and an inefficient layout in this architect's inherited house in Washington, D.C.
Full Story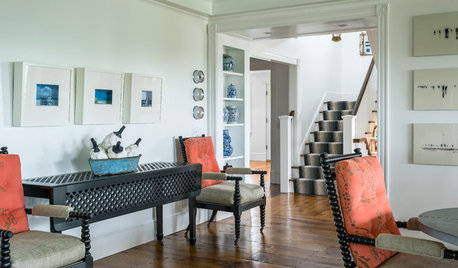
TRADITIONAL ARCHITECTUREHouzz Tour: Taking ‘Ye Olde’ Out of a Nantucket Shingle-Style Home
Vintage and modern pieces mix it up in a vacation house reconfigured to host casual gatherings of family and friends
Full Story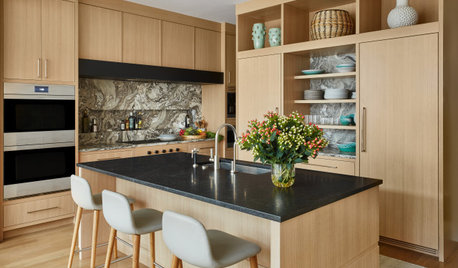
KITCHEN STORAGEStyle Your Open Kitchen Shelving Like a Pro
Follow these do’s and don’ts for arranging items on your kitchen shelves
Full Story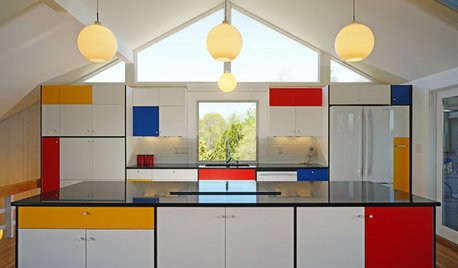
KITCHEN DESIGNKitchen of the Week: Modern Art Inspires a Color-Blocked Look
In a midcentury beach house on Martha’s Vineyard, a redesigned kitchen embraces the look of Mondrian
Full Story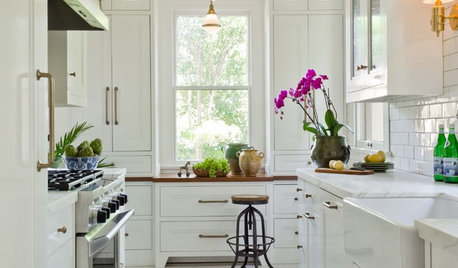
KITCHEN OF THE WEEKKitchen of the Week: What’s Old Is New Again in Texas
A fresh update brings back a 1920s kitchen’s original cottage style
Full Story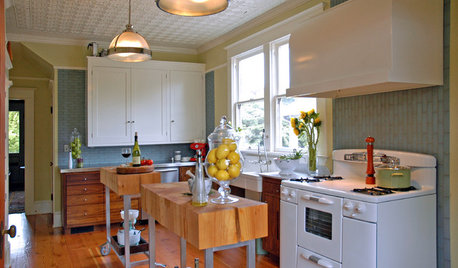
VINTAGE STYLEKitchen of the Week: Preservation Instincts Create Vintage Modern Style
Original features in this 1908 kitchen join new custom accents for a look that bridges the years
Full Story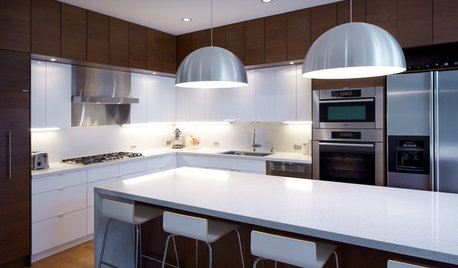
KITCHEN DESIGNReader Kitchen of the Week: Clean, Modern and Clutter-Free
Step inside a sleek remodeled kitchen with tons of storage and a wall that opens to the backyard
Full StorySponsored
Columbus Area's Luxury Design Build Firm | 17x Best of Houzz Winner!








User
aprilwhirlwind
Related Discussions
modern-functioning kitchen in a pre-1850 house
Q
Old World vs. Classic Kitchen--trying to figure out what I want
Q
Open shelving next to sinks in old kitchens
Q
New old house - keep it "old" or make it more modern?
Q
heatheron40
bulldinkie
lil_geek
housekeeping
sarahandbray
cnvh
golddust
rrobinson720
msscarlet
joyce_6333
msscarlet
User
ramses_2
sarahandbray
ramses_2
jakabedy
Debbie Downer
felicity
adknorth
mwkbear
User
dainaadeleOriginal Author
lobsterbird
ourguys
cecilia_md7a
elljays
eandhl
joyjo
aprilwhirlwind
gunderson1909
sharon_sd
debmg
maddiemom6