New Custom Build in the design stage, looking for feedback
HU-710919963
4 years ago
last modified: 4 years ago
Featured Answer
Sort by:Oldest
Comments (21)
GreenDesigns
4 years agoRelated Discussions
Custom build house plans feedback please!
Comments (7)Alex House: Thanks again for all the comments. I will definitely be looking into widening the kid's bath by taking some room from the closet and master. We vaulted the LR specifically to decrease the sq footage of the house. We had a larger house before (3400 sq ft) and felt it was too big. We also had a valued living room and loved all the natural light. 2 dedicated offices would be too much. The foyer is the full 2 storeys but the LR is only 1.5 storeys. We are trying to have that "wow" factor with the foyer as this was one of the biggest complaints with our last place. Estate agents consistently told us that their clients when shopping in the higher price bracket wanted to shock and awe their guests with a grand entry. We were planning on splurging on a light fixture and art for this area. There is no guest closet, again this is something that we went back and forth on. We were going to provide hooks, something sculptural that would double as an art piece. As for the DR/ Island seating, your questions are valid. We had this set up in our last place and it worked well. People hung out at the island while I cooked and then we would sit at the table to eat. Originally I wanted the dining table to face the back view, but due to other design issues (the garage cannot move all) we just weren't able to figure out how to do that without having weird spaces. One idea was to push the dining room out as far as allowed (the inside dotted line on the site plan) and turn the table side ways. This leaves a huge space along the closet/pantry wall and will again increase square footage. Also, we are looking to move the deck to start off the dining room and go along the kitchen and all our footings must be within that dotted line. I think with the pantry, mudroom and large kitchen we should have enough storage for the first floor. The fireplace wall in the living room will also have storage built in. bpathome: Thanks for the ideas about switching the office around. We did think about that before putting in the dog run. We decided that the office should have the exterior wall for a bigger window and more natural light and we liked having the foyer/mudroom wall uninterrupted to use as a gallery wall as we have a fair amount of art. Your comments have me thinking that your idea is actually better and if we keep a window where the dog run door is and then have a glass door to the office we could get a fair amount of natural light in there. Kids bath will most likely be widened thanks to the feedback I have received. The kitchen cabinets along the window will be removed for a window seat so I plan to replace the small prep sink on the island to be the single main sink which should make the kitchen triangle much better. We live in a northern snowy city, so somewhere to hang coats at the front door is essential. We thought that the sculptural hook idea would be a more contemporary unique idea for temporary coats but I do worry that this is bad decision for resale and that people would prefer the storage. If we flip the mudroom and office around and put the dog door there I can see the family rarely using the front door as we will use this door almost all the time if not coming through the garage. The views are amazing out the back and we love natural light. We tried to get every room in the house to have a source of natural light. Thanks again for letting me explain our decisions thus far and agree/disagree with your comments. You both have given me a lot to think about. And here I thought we were finished with the floor plan!...See MoreDesign feedback on floor plan for new build
Comments (23)Is the house oriented towards the road with the garage "poking out" in front? Garages pushed out in front tend to overshadow the house and become the focal point. Likewise, the long, narrow entry (with a view of the side of a kitchen cabinet ahead of you) isn't a welcoming view. However, once you're inside the house, it's a nice little layout. With a "dead end living room", you're able to fit in lots of comfortable furniture, and I like that you'll have natural light from two sides. I like the arrangement, but I would want a fireplace somewhere in the room ... or perhaps a wood stove. Because the dining room serves as a hallway to the living room and because it holds the only door to what I think is the back yard, you're only going to be able to use a small table. Is this an okay thing for you? I don't see it as a make-or-break; I'm planning on a small table, but we'll have a gate leg table behind the sofa, which we can pull out and use when we have large indoor gatherings. I don't see much space for books, games, etc. in the public spaces. I'd consider adding a set of shelves across the whole dining room -- I'm thinking of the very popular squares-bookcases that you see everywhere these days. This would give you mega-storage ... and you could continue it on into the living room (maybe at a shorter height) as a built-in seat and/or something for "under" the TV. The kitchen shape looks fine, though I agree with the above poster that your appliance layout needs some work. In general, you want to keep things moving in a straight line: Storage of food ... food prep, which includes the sink ... cooking of food ... serving of food. You'll want to serve from the bar that overlooks the dining room, so it makes sense for your "cooking flow" to work counterclockwise. Your kitchen doesn't have great storage, so the good-sized pantry is essential. Since that pantry door is going to stay open pretty much all the time, I'd consider using a pocket door. I'd always rather have a large pantry instead of a large laundry -- as long as you have room for the machines and an area for "waiting baskets", you're fine with laundry; it's one of those places in a house where junk accumulates to fit the available space. Idea: How about opening up the laundry and pantry as one long, narrow room? Moving on to the laundry, I would shift the machines to the wall where the hot water heater is now so that the dryer can vent directly outside. Of course, that creates a new problem with the laundry "backed up to" a bedroom -- and you have noise issues. Maybe the machines under the window? Walking "through" this kitchen to reach the bedrooms doesn't bother me. The entire kitchen is located to the left, so it's more like you're walking PAST the kitchen. In another layout, this might bother me. I would flip the whole secondary bathroom -- meaning move the toilet and sink to the opposite wall. Why? Because then the door would be moved a few feet to the side, and it would be "hidden" from the public room's view. Both bathrooms are minimal in size, and that's a bad thing. You have no storage -- no place for a hamper, to store towels, to store anything beyond an extra roll of toilet paper. I'd make the whole house a couple feet longer; or I'd even steal a foot from each bedroom, if necessary to make the bathroom comfortable. Still on the subject of bathrooms ... you have four rooms in this house that use water, and they're spread across the whole house. The most economical plans arrange the bathrooms, laundry room and kitchen so that they're "backed up" to one another. This means shorter plumbing lines, less expense, and a smaller potential for leaks in the future. Does this have to happen? No, but you're clearly looking for an inexpensive house here, and that would be one way to keep the budget in line. I'd definitely turn the linen closet towards the bathroom/bedrooms rather than the kitchen. I don't have any problem with a potential child's bedroom being "far" from the parents' room. First, in this house "far" isn't really all that far. Second, you're going to hear the child, and you'll be plenty close to respond to him or her. I like that the children's rooms are placed away from the living room, so they'll have quiet to sleep. The bedroom to the right is going to have a problem with the door banging against the closet door. I'd consider a sliding closet door. The bedroom to the right is forced to have a smaller closet because of the need for the door's swing. How would it work to place the closet where you have the bed? It'd make for a longer, more narrow room, but it'd take care of the door problem....See MoreFeedback For Custom Home Build Design
Comments (21)@bpath we only need desk space for 1 person at a time. We considered windows along the other master bedroom wall but decided we wanted a bed against a windowless wall. Dining room view will be of neighbors front elevation. Coat closet and butler pantry share a wall and we had a deeper butler pantry at first, but decided to split the space for winter coats, shoes, kid junk. We will have as much of a Harry potter closet under the stairs as possible, kids loved this in old house and used as a pseudo playroom, which I didn’t mind to get toys out of sight! We added another closet upstairs for storage, will be using the pantry too for those Sams Club trips, and master closet for luggage. We will have a handheld shower head so hopefully not have to get in! Thank you - we are making changes based on your ideas @homechef we enjoyed the candor in your comments. DH also enjoys that water closet. Why do you use the dog shower rarely only? Thank you - we are making changes based on your ideas @dan we would love 3D models and even better “fixer upper” renders. I’ll search online to see if we can find that type of service Thank you for the actionable feedback. We are considering these changes: 1) 12’ W vs. 14’ W screen room, 2) Swap utility room cabinet with mudroom cubbies, and change door from garage straight to utility room. Shortens trek to pantry, extends bookshelves and maybe desk space (DH will love this), and keeps all “dirty” things zoned in utility room, 3) Architect friend suggested skylights to add natural light in great room/kitchen, 4) Slide door to guest bath down hallway for privacy, 5) Extend stairs to 4’ by reducing foyer width...See MoreCustom build - kitchen mock-up feedback
Comments (20)For that major traffic route in front of the fridge? With a standard 36” deep fridge stuck in it, sticking out in the way? 54” as a minimum. 60” is probably better. That is measured as a diagonal, from the counter edge to the edge of the fridge. Pinch point measurements rule all. So start over for how you are measuring any restriction here. For perimeter work aisle, the NKBA’s standard 2 person 48”, obstruction to obstruction. That’s measured from the furthest protrusion into that aisle. Not box to box. The larger the kitchen, the more generous the aisles need to be in order to not feel cramped and crowded. Id suggest working with a good kitchen designer. Even if you do so remotely, because of Covid. You need experienced help in a project with this many moving parts. There is a lot to know to make this physically work....See MoreHU-710919963
4 years agoHU-710919963
4 years agoVirgil Carter Fine Art
4 years agohollybar
4 years agoHU-710919963
4 years agoPat Reddrick
4 years agoMark Bischak, Architect
4 years agoMark Bischak, Architect
4 years agolast modified: 4 years agoLindsey_CA
4 years agohollybar
4 years agoUser
4 years agoVirgil Carter Fine Art
4 years agolast modified: 4 years agoSummit Studio Architects
4 years agoVirgil Carter Fine Art
4 years agoSummit Studio Architects
4 years agoArchitectrunnerguy
4 years agojust_janni
4 years agoD N
4 years agolast modified: 4 years agoMark Bischak, Architect
4 years ago
Related Stories
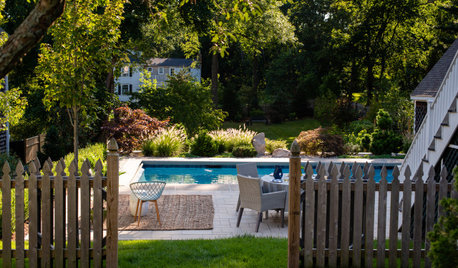
LATEST NEWS FOR PROFESSIONALSLandscape Building and Design Pros Look Back on 2020
Pros share how demand for their services and their project mix have changed, as well as the year’s surprising upsides
Full Story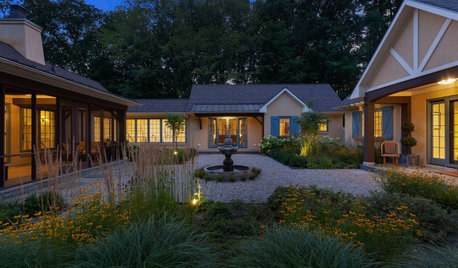
HOUZZ PRODUCT NEWSLandscape Design and Building Pros Look Back on 2020
Pros share how demand for their services and their project mix have changed, as well as the year’s surprising upsides
Full Story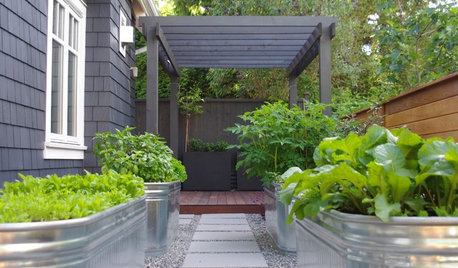
LANDSCAPE DESIGN12 Design Moves to Make Your Narrow Lot Look Wider
Give your slender property a more expansive feel by adding curves, layering plantings, building in storage and more
Full Story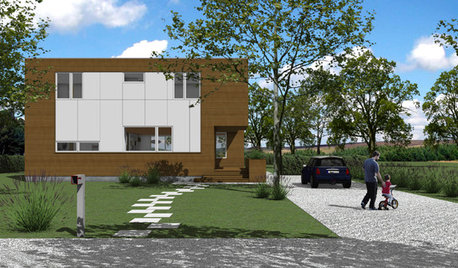
ARCHITECTURE3 Home Design Solutions to Challenging Building Lots
You don't need to throw in the towel on an irregular homesite; today's designers are finding innovative ways to rise to the challenge
Full Story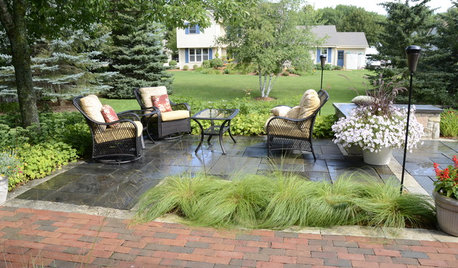
LANDSCAPE DESIGN5 Reasons to Consider a Landscape Design-Build Firm for Your Project
Hiring one company to do both design and construction can simplify the process. Here are pros and cons for deciding if it's right for you
Full Story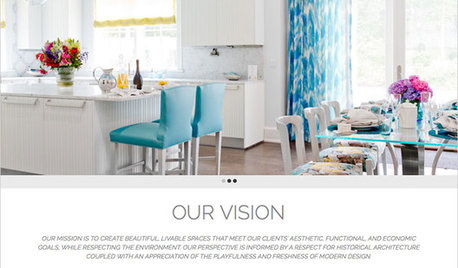
INSIDE HOUZZCreate a Free, Custom Business Website With Houzz Site Designer
Manage your website and your Houzz profile from a single place, so you can spend more time focusing on client work
Full Story
KITCHEN DESIGNExpert Talk: 12 Ways to Get a Designer-Kitchen Look
Professional designer Ines Hanl reveals her thought processes on select kitchen remodels
Full Story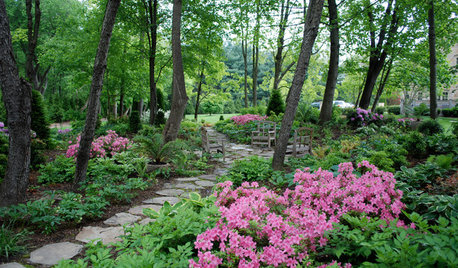
GREEN BUILDINGBuilding Green: How to Design a Healthier Landscape
Plant selection, water management, fire-prevention measures and more can ensure that your landscape is good for the planet and for you
Full Story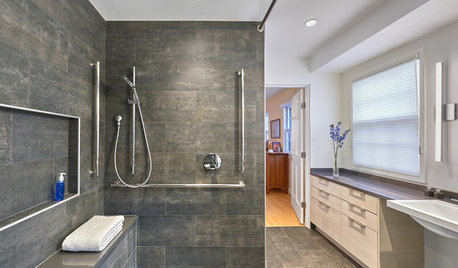
HOUZZ TV LIVEDesign-Build Pro Shares Key Features for Accessible Spaces
Jonas Carnemark discusses how curbless showers, wide doorways and other details make rooms more livable
Full Story
KITCHEN DESIGNRemodeling Your Kitchen in Stages: Planning and Design
When doing a remodel in phases, being overprepared is key
Full Story


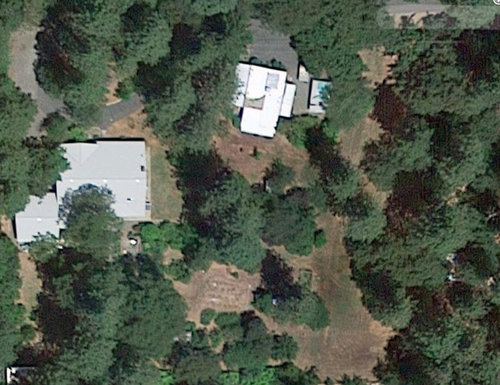

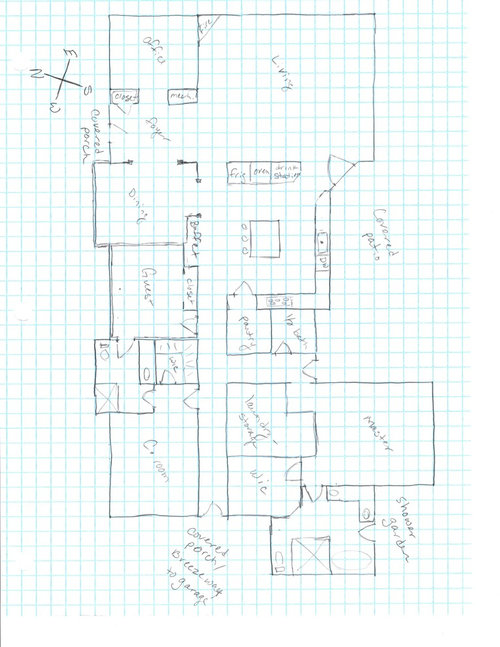




Virgil Carter Fine Art