Design feedback on floor plan for new build
benf
8 years ago
Featured Answer
Sort by:Oldest
Comments (23)
cpartist
8 years agolast modified: 8 years agocpartist
8 years agoRelated Discussions
Floor plan feedback please. (crowd-sourcing my house design ftw)
Comments (12)kirkhall the north side/wall is at the top of the drawing, the south at the bottom. (the north arrow is shown to the right of the first floor). The wall facing south is the one with the front door, so its where the sun comes from most of the day. just fyi, there is about 7.5 ft ceiling height 5 ft from the south wall in the master bathroom, and there is a dormer in the center, which adds extra ceiling height (although not where the toilet is shown) (Also the dormers are not very clearly drawn...sorry about that....these are my drawings, so you know...drafting standards are lax, or rather non existent....) having the master suite upstairs in these cape style houses is tricky, in my opinion. the layouts in these houses are really constrained with the reduced ceiling height at those walls. however, the overall style has a lot of appeal for many reasons for us (appearance, energy efficiency, cost to build, etc.) the ridge runs east to west, and there is a lot of height there (entrance to master bedroom, loft overlooking below, and guest bath) I was originally advocating for the master suite on the first floor, for one floor living if necessary. DH has successfully argued for keeping all of the "public" areas downstairs, and "private areas" upstairs. Upstairs will have a cozy feel. He says we can always put an elevator in where the closet by the stairs is (1st floor) if we have too (I bet that's not cheap!). I'm with you on walking into the master bedroom facing the closet. it doesn't seem ideal for sure. I'm open to ideas. just keep in mind, that big window in the dormer on the north wall in the master bedroom looks out over the property and has views of the mountains. I don't want to block it with a closet. kelhuck re point 1) - i didn't even think about that. We toured a house with the stairs arranged just like it, and thought it was great. That's a good point though. I've thought about the stairs quite a bit, but never from that angle (odd in retrospect). They also had a little more space between the stairs and front door than I'm showing. 2)laundry - yeah, this is a big one for me. I go round and round on this:) The trade-off is to just have a laundry closet, but have the laundry upstairs, or put it in the mud-room, have more space, but have to haul laundry up and down stairs all the time. right now, i'm leaning towards not caring if the laundry clutters up the loft a bit, but there is not much room there at all, its only barely works. currently, my washer and dryer are in our garage, which is not conditioned. I bring baskets of laundry back into our bedroom, and process everything there. S, its not far fetched to have a small closet, but the appeal of a little room I can close off is strong. I swear I want a new house just for a space conditioned laundry room:) 3) pretty much, yes. the appeal of timber homes is showing off the structure, those gorgeous timbers. all timber homes I've seen have a least some two story view inside. however, there is strong sentiment on this board against it, that its loud. since I've never lived in a house like this, I'm inclined to listen. its a valid point, especially when its more than just the two of us (guests and/or kids). even just making the open to below over the foyer instead of the tv/family/living room may solve that. I dunno yet. I'll have a chat w/ dh about it later. 4) dont' worry about insulation, the entire house is going to be wrapped in SIPS. initial calcs for the efficiency we are looking for are calling for 10" SIPS, whereas almost everyone uses 6". No worries, this house will be tight (and require mechanical ventilation). we are focusing heavily on the envelope, so our budget is focused on SIPS and windows. I may even hae to sacrifice my nice kitchen initially (blasphemy!) in order to pay for it up front, but we'll see. liriodendron - that's awesome that you are using PV. the price is coming down, so its actually starting to make sense to pay for it, instead of just being for people like dh and me, who just have non-mainstream tastes and interest (energy nuts, sort of:) the property was logged 5 years before we bought it, so it doesn't have many trees (no trees anywhere near the home site) (and its an ugly mess, we've just now started re-planting). the south facing garage roof will have full sun all day. if it weren't for that, we would angle the house more, so the back faces the mountains a bit better, but we didn't want to sacrifice the front/south wall of the house with respect to facing the sun too much. we like PV just cause we think its neat, and we're trying hard to justify it, but it may be a few years down the road before we consider actually paying for it....See MoreNew build floor plan feedback please
Comments (48)Wow, a body dryer! That sounds so nice. Off to google... Yeah, I'm pretty excited about that. We are almost empty nesters /close to retirement, and we are planning a house that'll be elder-friendly -- the body dryer plays into that. But it's also just cool. JR, what you're doing is similar to getting an awful haircut and then pulling a few strands into a rubber band, covering it with a bow and thinking no one will notice the bad haircut. Yeah, that's a good analogy. You may cover it up for the day and at first glance it looks okay, but underneath you still have a bad haircut. It doesn't function: you aren't able to style your hair in whatever way you please; you've become a one-trick pony and all you can do is pull your hair back ... or pay more money and get someone to "clean up" the bad haircut ... yet you're limited in what you can do 'cause your hair's now short. Mine has a sliding bar with a shower that can be handheld so that I could have a very low shower (which I wanted) but have it be adjustable for "some day". Yes, that's what I'm planning too. With a handheld model on a bar, you have options. You can shower standing up, or -- if you're sick, elderly, or just lazy today -- you can sit down and still use the same shower head. While we're on the topic of showers, be sure of these basics: - Place the controls in such a location that you can reach your hand in to turn on the water ... without walking in /putting yourself in the path of the spray. - If you're not building in grab bars today, spend the pennies necessary to put solid plywood behind the spot(s) where you would place a grab bar. It might one day save you from ripping out all your expensive tile. - Consider where your towels are going to hang. How many Houzz pix have you seen of lovely bathrooms ... yet the towels are hanging across the room or behind a swinging shower door?...See MoreBuilding a new house, could use some feedback on the kitchen design
Comments (42)Has anyone posted the links to the Kitchen Design Best Practices/Recommended Guidelines? If not, perhaps if you read them you will understand what people are telling you. Please check the following resources: Kitchen Design Best Practices/Guidelines threads - These threads explain best practices/good design guidelines for items such as work zones, aisles, island/peninsula seating, etc. These threads will help you understand questions/comments you will receive. Layout Help - FAQ for asking for layout help. It has a sample measured layout as well as a description of the other information we need Read Me thread - Other, helpful information for using and navigating the Kitchens Forum. Especially useful if you are new to the Kitchens Forum! . Kitchen Design Best Practices/Guidelines threads: Kitchen work zones, what are they? http://ths.gardenweb.com/discussions/3638270/faq-kitchen-work-zones-what-are-they Aisle widths, walkways, seating overhangs, work and landing space, and others http://ths.gardenweb.com/discussions/3638304/faq-aisle-widths-walkways-seating-overhangs-work-landing-space-etc How do I plan for storage? Types of Storage? What to Store Where? http://ths.gardenweb.com/discussions/3638376/faq-how-do-i-plan-for-storage Ice. Water. Stone. Fire (Looking for layout help? Memorize this first) http://ths.gardenweb.com/discussions/2699918/looking-for-layout-help-memorize-this-first . Other resources: New to Kitchens? Read Me First! http://ths.gardenweb.com/discussions/4306041/new-to-kitchens-read-me-first . Layout Help: How do I ask for Layout Help and what information should I include? http://ths.gardenweb.com/discussions/2767033/how-do-i-ask-for-layout-help-and-what-information-should-i-include ....See MoreFloor Plan Design Dilemma for New Build (Need Architect Advice)
Comments (158)In Ontario any homeowner can submit their own drawings, however, they will be reviewed by the planning department to ensure the drawings meet code. However, a professional I,e, draftsman, designer, architectural technologist etc must complete and pass exams and thus obtain a (Building code identification no) BCIN. An architect does not require a BCIN, however, they must be licensed in the province in order to have construction drawings approved. Some further explanations http://www.andythomson.ca/2016/11/15/why-a-bcin-is-not-an-architect/...See Morecpartist
8 years agobpath
8 years agobenf
8 years agocpartist
8 years agobenf
8 years agocpartist
8 years agocpartist
8 years agokirkhall
8 years agoArchitectrunnerguy
8 years agocefoster
8 years agocpartist
8 years agobenf
8 years agocpartist
8 years agoaa62579
8 years agobenf
8 years agocpartist
8 years agomrspete
8 years agocpartist
8 years agobenf
8 years agolast modified: 8 years agorhondamom388
8 years ago
Related Stories

REMODELING GUIDES6 Steps to Planning a Successful Building Project
Put in time on the front end to ensure that your home will match your vision in the end
Full Story
REMODELING GUIDESSee What You Can Learn From a Floor Plan
Floor plans are invaluable in designing a home, but they can leave regular homeowners flummoxed. Here's help
Full Story
REMODELING GUIDESHow to Read a Floor Plan
If a floor plan's myriad lines and arcs have you seeing spots, this easy-to-understand guide is right up your alley
Full Story
REMODELING GUIDES10 Things to Consider When Creating an Open Floor Plan
A pro offers advice for designing a space that will be comfortable and functional
Full Story
ARCHITECTUREDesign Workshop: How to Separate Space in an Open Floor Plan
Rooms within a room, partial walls, fabric dividers and open shelves create privacy and intimacy while keeping the connection
Full Story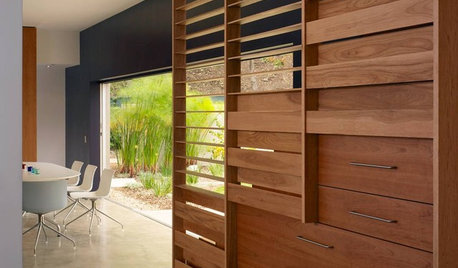
ARCHITECTURETouches of Cozy for Open-Plan Designs
Sometimes an open floor plan is just a little too open. Here’s how to soften it with built-ins, inventive screens and decor
Full Story
CONTRACTOR TIPSBuilding Permits: What to Know About Green Building and Energy Codes
In Part 4 of our series examining the residential permit process, we review typical green building and energy code requirements
Full Story
REMODELING GUIDESLive the High Life With Upside-Down Floor Plans
A couple of Minnesota homes highlight the benefits of reverse floor plans
Full Story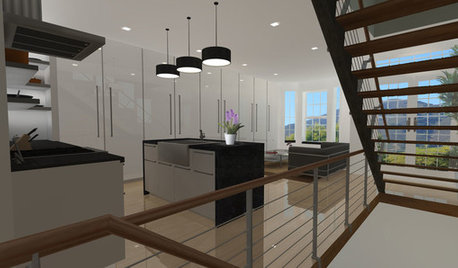
THE ART OF ARCHITECTUREExperience Your New Home — Before You Build It
Photorealistic renderings can give you a clearer picture of the house you're planning before you take the leap
Full Story
KITCHEN DESIGN10 Tips for Planning a Galley Kitchen
Follow these guidelines to make your galley kitchen layout work better for you
Full StorySponsored
Columbus Area's Luxury Design Build Firm | 17x Best of Houzz Winner!



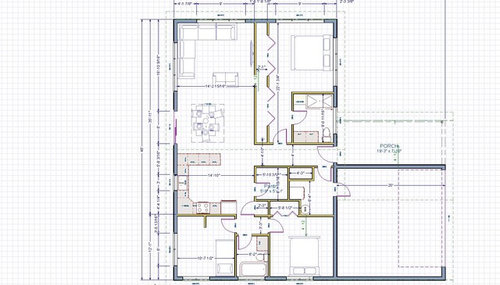
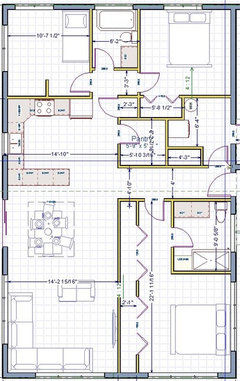
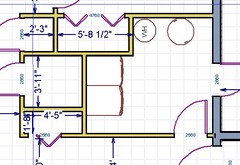




AnnKH