New build floor plan feedback please
J R
7 years ago
Featured Answer
Comments (48)
Virgil Carter Fine Art
7 years agoJ R
7 years agoRelated Discussions
feedback on new build please
Comments (9)Thanks bpathome. It's so exciting to be getting objective feedback. Upstairs is meant to be a master bedroom plus 2 other bedrooms, but if we call it a bedroom, it requires a closet. We'll be using one for our spin bike and treadmill (as we won't be using the basement for that stuff). The one with the closet will be the guest bedroom. Theoretically they would function as 2 kids bedrooms for future owners. Do you think the space between the 2 sinks is so narrow that there would be bumping of bums? What a way to start the day for the poor family that decides to buy our house. We have debated laundry up vs down extensively. We spend all of our time downstairs, upstairs only at bedtime. We're planning to install a chute too. The dining table will have a 7 pendants over it suspended from the 19 foot high ceiling. I liked the idea of seeing that from the entrance with a 19 foot feature wall behind it. Does that make sense then to have it that way? I agree that the kitchen is very narrow. We're limited by the symmetry of the house - I'll post a photo of a house with a very similar exterior. We're also limited because our footprint is already at the max allowed. We'd love to widen the kitchen, but haven't figured out a way to do it....See MoreFloor plan feedback please. (crowd-sourcing my house design ftw)
Comments (12)kirkhall the north side/wall is at the top of the drawing, the south at the bottom. (the north arrow is shown to the right of the first floor). The wall facing south is the one with the front door, so its where the sun comes from most of the day. just fyi, there is about 7.5 ft ceiling height 5 ft from the south wall in the master bathroom, and there is a dormer in the center, which adds extra ceiling height (although not where the toilet is shown) (Also the dormers are not very clearly drawn...sorry about that....these are my drawings, so you know...drafting standards are lax, or rather non existent....) having the master suite upstairs in these cape style houses is tricky, in my opinion. the layouts in these houses are really constrained with the reduced ceiling height at those walls. however, the overall style has a lot of appeal for many reasons for us (appearance, energy efficiency, cost to build, etc.) the ridge runs east to west, and there is a lot of height there (entrance to master bedroom, loft overlooking below, and guest bath) I was originally advocating for the master suite on the first floor, for one floor living if necessary. DH has successfully argued for keeping all of the "public" areas downstairs, and "private areas" upstairs. Upstairs will have a cozy feel. He says we can always put an elevator in where the closet by the stairs is (1st floor) if we have too (I bet that's not cheap!). I'm with you on walking into the master bedroom facing the closet. it doesn't seem ideal for sure. I'm open to ideas. just keep in mind, that big window in the dormer on the north wall in the master bedroom looks out over the property and has views of the mountains. I don't want to block it with a closet. kelhuck re point 1) - i didn't even think about that. We toured a house with the stairs arranged just like it, and thought it was great. That's a good point though. I've thought about the stairs quite a bit, but never from that angle (odd in retrospect). They also had a little more space between the stairs and front door than I'm showing. 2)laundry - yeah, this is a big one for me. I go round and round on this:) The trade-off is to just have a laundry closet, but have the laundry upstairs, or put it in the mud-room, have more space, but have to haul laundry up and down stairs all the time. right now, i'm leaning towards not caring if the laundry clutters up the loft a bit, but there is not much room there at all, its only barely works. currently, my washer and dryer are in our garage, which is not conditioned. I bring baskets of laundry back into our bedroom, and process everything there. S, its not far fetched to have a small closet, but the appeal of a little room I can close off is strong. I swear I want a new house just for a space conditioned laundry room:) 3) pretty much, yes. the appeal of timber homes is showing off the structure, those gorgeous timbers. all timber homes I've seen have a least some two story view inside. however, there is strong sentiment on this board against it, that its loud. since I've never lived in a house like this, I'm inclined to listen. its a valid point, especially when its more than just the two of us (guests and/or kids). even just making the open to below over the foyer instead of the tv/family/living room may solve that. I dunno yet. I'll have a chat w/ dh about it later. 4) dont' worry about insulation, the entire house is going to be wrapped in SIPS. initial calcs for the efficiency we are looking for are calling for 10" SIPS, whereas almost everyone uses 6". No worries, this house will be tight (and require mechanical ventilation). we are focusing heavily on the envelope, so our budget is focused on SIPS and windows. I may even hae to sacrifice my nice kitchen initially (blasphemy!) in order to pay for it up front, but we'll see. liriodendron - that's awesome that you are using PV. the price is coming down, so its actually starting to make sense to pay for it, instead of just being for people like dh and me, who just have non-mainstream tastes and interest (energy nuts, sort of:) the property was logged 5 years before we bought it, so it doesn't have many trees (no trees anywhere near the home site) (and its an ugly mess, we've just now started re-planting). the south facing garage roof will have full sun all day. if it weren't for that, we would angle the house more, so the back faces the mountains a bit better, but we didn't want to sacrifice the front/south wall of the house with respect to facing the sun too much. we like PV just cause we think its neat, and we're trying hard to justify it, but it may be a few years down the road before we consider actually paying for it....See Moreneed feedback with new plan please :)
Comments (20)I love it- very nicely done. Our floorplan is very similar. I think it will live very well. We go through the Mudroom to get to our covered patio and it's no problem. But we can also go though our dining as our 2 patios are connected. I cannot imagine asking guests to go through our Mudroom. I would consider a single 42" front door instead of the double door. there doesn't seem to be any breathing room between the door and stairs. As far as the large sticking out garage- here are a few brainstorming ideas. How about leaving the kitchen, dining, family room and master as is, but putting the master bath in front of the master bedroom, shifting the office/ guest, entry, craft room the right, putting the garage to the right of the kitchen/ Mudroom and the screen porch behind the garage. Do you really need a 3 car attached garage? or is the 3 rd garage for lawn mower, bikes, tools, gardening etc? Would you consider having a single detached garage. It seems like you have plenty of land. Or we did 2 side entry with one forward facing garage set back. both attached....See MoreNew build plan would like some feedback
Comments (32)We signed a contract and paid 50% up front, but I will not stop until I get a decent plan. My husband is desperate and wants to start building, he is not very happy that I am starting over again. I never liked the plan, one of the reasons I posted is to show him that I was not alone in disliking the plan. this is a rough draft of lot. 2 acres but is near the lake and there is an easement. This sketch was used just to apply for the septic, but It gives you an idea of the size....See Morecpartist
7 years agoJ R
7 years agocpartist
7 years agoJ R
7 years agolast modified: 7 years agoJ R
7 years agolast modified: 7 years agoartemis_ma
7 years agolast modified: 7 years agoJ R
7 years agobpath
7 years agobpath
7 years agoStan B
7 years agolast modified: 7 years agomrspete
7 years agolast modified: 7 years agobpath
7 years agoOne Devoted Dame
7 years agolast modified: 7 years agoJ R
7 years agoJ R
7 years agolast modified: 7 years agoJ R
7 years agoJ R
7 years agoJ R
7 years agobpath
7 years agoJ R
7 years agoJ R
7 years agoJ R
7 years agomrspete
7 years agolast modified: 7 years agoBeth
7 years agostephja007
7 years agostephja007
7 years agocpartist
7 years agoJ R
7 years agocpartist
7 years agomrspete
7 years agoartemis_ma
7 years agoJ R
7 years agolast modified: 7 years agoBeth
7 years agoJ R
7 years agoJ R
7 years agomrspete
7 years agolast modified: 7 years agoJ R
7 years agocpartist
7 years agoBeth
7 years agomrspete
7 years agocpartist
7 years agoStan B
7 years agoJ R
7 years agolast modified: 7 years agocpartist
7 years agoartemis_ma
7 years agolast modified: 7 years ago
Related Stories

HOME OFFICESQuiet, Please! How to Cut Noise Pollution at Home
Leaf blowers, trucks or noisy neighbors driving you berserk? These sound-reduction strategies can help you hush things up
Full Story
EDIBLE GARDENSAn Edible Cottage Garden With a Pleasing Symmetry
The owners of this cottage garden in Australia grow vegetables, herbs and fruit to delight their family and friends
Full Story
HOUZZ TOURSMy Houzz: Hold the (Freight) Elevator, Please!
Industrial style for this artist's live-work loft in Pittsburgh starts before you even walk through the door
Full Story
REMODELING GUIDES6 Steps to Planning a Successful Building Project
Put in time on the front end to ensure that your home will match your vision in the end
Full Story
BATHROOM DESIGNUpload of the Day: A Mini Fridge in the Master Bathroom? Yes, Please!
Talk about convenience. Better yet, get it yourself after being inspired by this Texas bath
Full Story
SUMMER GARDENINGHouzz Call: Please Show Us Your Summer Garden!
Share pictures of your home and yard this summer — we’d love to feature them in an upcoming story
Full Story
OUTDOOR KITCHENSHouzz Call: Please Show Us Your Grill Setup
Gas or charcoal? Front and center or out of the way? We want to see how you barbecue at home
Full Story
CONTRACTOR TIPSBuilding Permits: What to Know About Green Building and Energy Codes
In Part 4 of our series examining the residential permit process, we review typical green building and energy code requirements
Full Story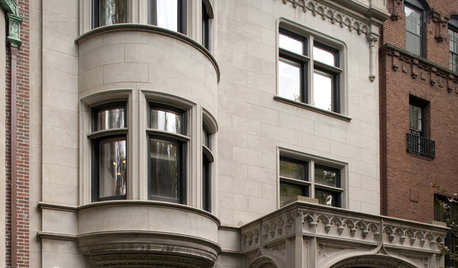
REMODELING GUIDES8 Ways to Stick to Your Budget When Remodeling or Adding On
Know thyself, plan well and beware of ‘scope creep’
Full Story


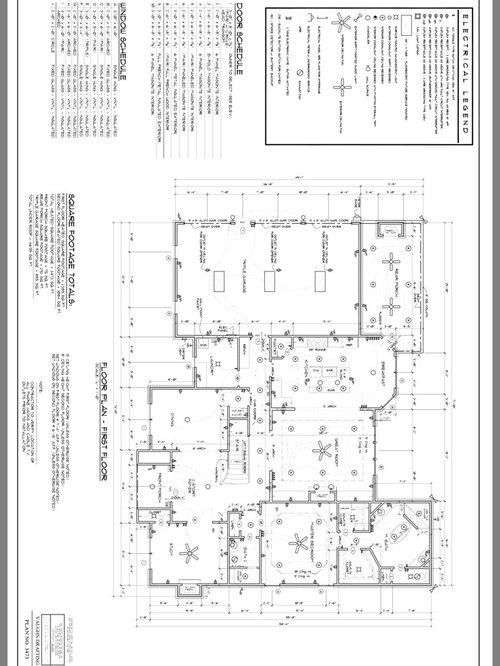

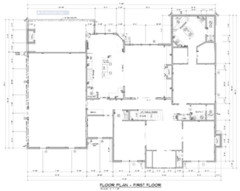
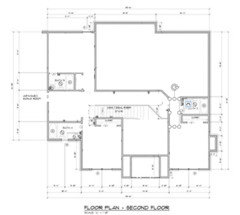


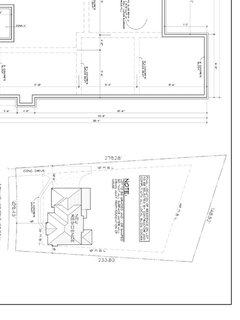

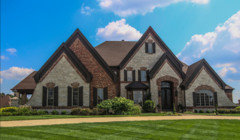

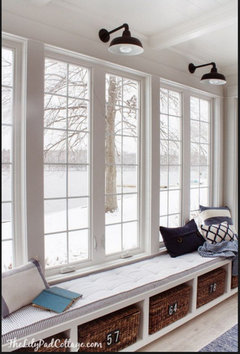
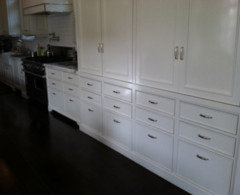


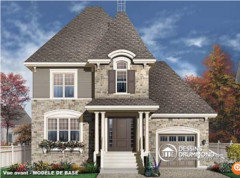

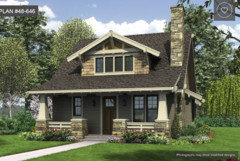
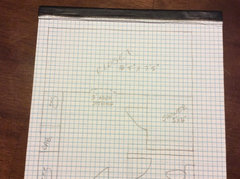





cpartist