thoughts on split vs angled 3 car garage?
Trish Walter
4 years ago
Featured Answer
Sort by:Oldest
Comments (45)
Anglophilia
4 years agoDavid Cary
4 years agoRelated Discussions
Mission Impossible? Help ? Narrow lot plan, with 3 car garage
Comments (33)Do you plan to use the 3rd bay in the garage for every day parking or is it more for storage or for a car with more occasional use? If the latter you could consider doing a tandem garage on one side. If you want a front facing garage I would try to set it back some so it isn't the thing you see sticking out first. Although frankly when you are on wider lots or acreage you often see the side facing garage just as much if not even more than the front facing ones so I don't think in those cases that a side facing does nearly the same for a house as it does on a narrower lot, where it doesn't become as visible from the street. Our neighborhood have many side facing garages including ours, and I see those garages and sides of houses a whole lot more than I see the front of the houses as I'm driving by or even as I'm out running I see the sides more than the front. I actually wish I had thought about that and changed it to a front facing that was set back a little instead as it would have worked better with house access from the drive way etc. Only the houses that are placed along a curved part of the road do I see less of the garage. One has it on the side, but in the way back and still attached and that one you do see a little less of it than the majority that have them to the front side....See More4 Car Garage - How Many Doors?
Comments (14)We are currently building a house and we have a 3 car garage. it's similar to yours, but I don't have my laundry room bumping into my garage. We used 3 separate garage doors, but they are all 10' wide (8' tall). We have already used our garage for pulling our vehicles into during this winter and I can't imagine having our single garage doors less than 10' as it would be harder to back out of if you are reversing out of the garage. I love the look of the 3 single doors, but in my mind, they definitely have to be oversized for better accessibility. If 10' doors won't fit into your plan, I would do a double door instead. Also, our garage is 38' long which allows all the doors of our vehicles to open completely without hitting the next vehicle. We decided that 38' was good for us after we actually went out and measured our vehicles across with their doors opened. I would suggest you do the same. FYI, we have a large F-150, a Dodge Grand Caravan, and eventually, a Ford Explorer. Here's our garage floor plan: Here is our garage from the exterior, excuse the mess....See More3rd car garage vs shed
Comments (2)It sounds like much of the decision is a matter of personal preference and I'm not sure anyone can help with that. I think a larger garage would generally be more attractive than a shed but again, that's personal preference. Certainly a partition wall can be added to the garage to provide a separate area for lawn equipment, etc. Price it both ways and see what fits your budget....See MoreNew Home Construction (Budget Decisions 3rd Car garage vs SunRoom Bump
Comments (30)I go with the sunroom, too, and here's why. You can build a shed for cheap at some point, and until then you'll probably keep one car inthe driveway, and all the bikes and basketballs in the garage along with the yard and snow tools. The sunroom will make a great playroom while the little ones are little. I've seen that sunroom with nothing in it but a low-pile play rug and Lego. Or balls. Or plastic hockey sticks. Or those big Little Tykes (slide, trikes, trains) Or Hot Wheels. Or dollhouses. Or art projects (easy-to-clean tile floor). Usually just one or two of those. But a great playspace, near you but not, outdoors but not. After they are done with those types of toys, it can be dining space and added living space. You don't need the shed until Boy #1 gets a car. Oops, didn't mean to scare ya lol! Upstairs, I wonder if you can steal some space from the game room to make a reach-in closet for Bedroom 2, and use its walk-in closet to expand the bathroom. 5 boys will need more counterspace, more drawer storage, and (I can't believe I'm saying this, I'm usually a 1-sink gal) 2 sinks. Downstairs, consider eliminating the study closet and adding a shower to the powder room....See MoreJAN MOYER
4 years agolast modified: 4 years agoTrish Walter
4 years agolast modified: 4 years agomillworkman
4 years agonini804
4 years agodeb s
4 years agoJAN MOYER
4 years agocpartist
4 years agoMrs Pete
4 years agolast modified: 4 years agoJAN MOYER
4 years agolast modified: 4 years agolyfia
4 years agolast modified: 4 years agoTrish Walter
4 years agoPatricia Colwell Consulting
4 years agolast modified: 4 years agocpartist
4 years agolast modified: 4 years agoMark Bischak, Architect
4 years agoTrish Walter
4 years agoMark Bischak, Architect
4 years agoTrish Walter
4 years agolast modified: 4 years agovinmarks
4 years agonini804
4 years agoTrish Walter
4 years agochispa
4 years agoTrish Walter
4 years agoMrs Pete
4 years agolast modified: 4 years agoVirgil Carter Fine Art
4 years agojmm1837
4 years agocpartist
4 years agoVirgil Carter Fine Art
4 years agoJAN MOYER
4 years agolast modified: 4 years agocpartist
4 years agoTrish Walter
4 years agolast modified: 4 years agocpartist
4 years agochispa
4 years agoAnglophilia
4 years agoOliviag
4 years agoJAN MOYER
4 years agolast modified: 4 years agocd7733
4 years agobpath
4 years agoTrish Walter
4 years agoMrs Pete
4 years agolast modified: 4 years agochristoferfer
2 years agolast modified: 2 years agoTrish Walter
2 years agolast modified: 2 years ago
Related Stories
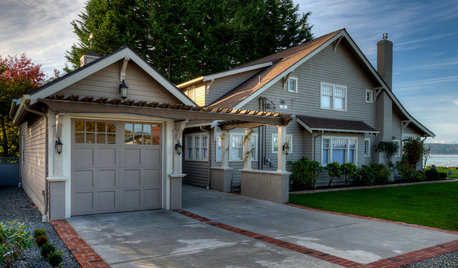
GARAGESTale of 2 Car Shelters: Craftsman Garage and Contemporary Carport
Projects in the Pacific Northwest complement the existing architecture and sites of 2 very different homes
Full Story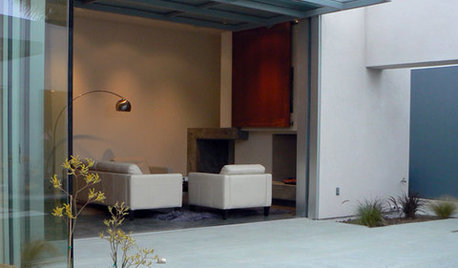
GARAGESNot Just for Cars: Garage Doors for the Home
See how the nontraditional use of a garage door could transform your living space
Full Story
KITCHEN DESIGNKitchen Remodel Costs: 3 Budgets, 3 Kitchens
What you can expect from a kitchen remodel with a budget from $20,000 to $100,000
Full Story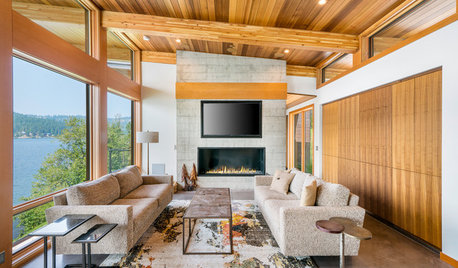
LIGHTINGThe Pros and Cons of Recessed Lighting
A lighting designer shares three things recessed lights do well and three things to watch out for
Full Story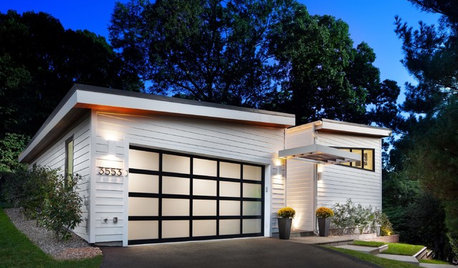
GARAGESKey Measurements for the Perfect Garage
Get the dimensions that will let you fit one or more cars in your garage, plus storage and other needs
Full Story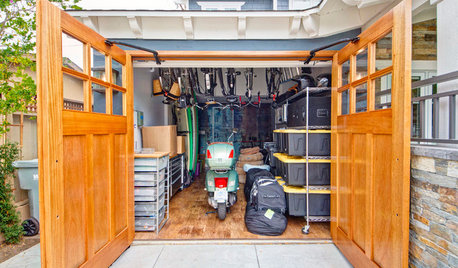
GARAGESHouzz Call: How Do You Put Your Garage to Work for Your Home?
Cars, storage, crafts, relaxing ... all of the above? Upload a photo of your garage and tell us how it performs as a workhorse
Full Story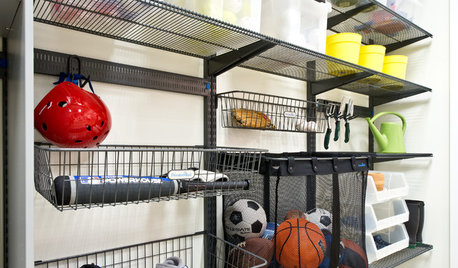
GREAT HOME PROJECTSHow to Make Your Garage a Storage Powerhouse
New project for a new year: Add shelving and containers to get your stuff off the garage floor — and still have room for the car
Full Story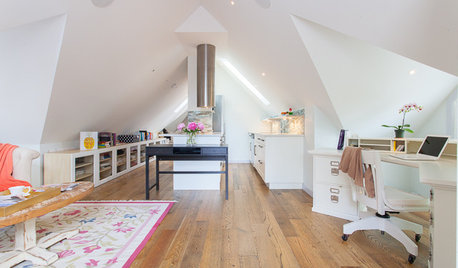
GUESTHOUSESHouzz Tour: An Elegant Studio Apartment Over the Garage
A dark space full of odd angles becomes a beautiful and functional college apartment
Full Story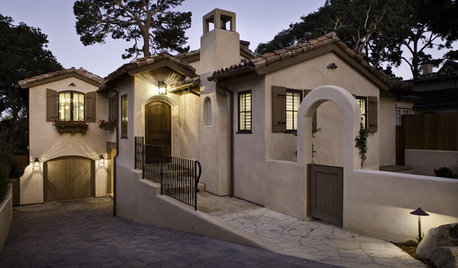
UNIVERSAL DESIGN3 Home Features to Boost Accessibility
Universal design in these home areas is a thoughtful move even if you don't need it for yourself
Full Story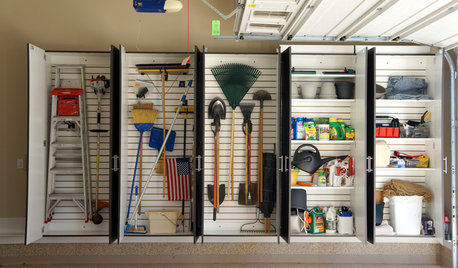
GARAGES10 Smart Ideas From Beautifully Organized Garages
These spaces do more than store a car
Full Story


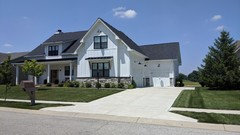


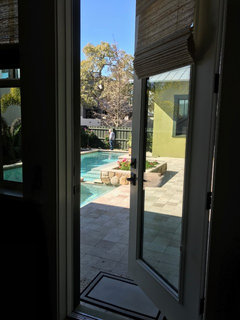
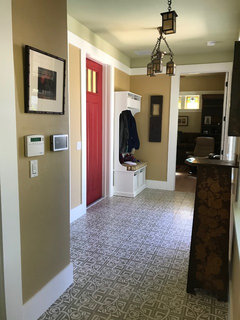

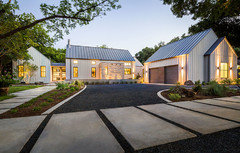
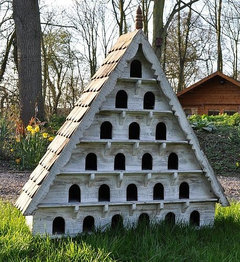
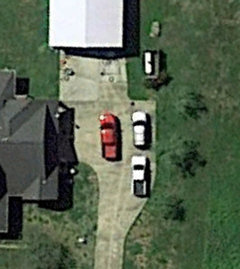



cpartist