Mission Impossible? Help ? Narrow lot plan, with 3 car garage
nightowlrn
10 years ago
Featured Answer
Sort by:Oldest
Comments (33)
shifrbv
10 years agoautumn.4
10 years agoRelated Discussions
super-quiet 600+ cfm range hood for condo - mission impossible??
Comments (81)Rereading this thread in its entirety -- a trip down memory lane -- reminded me of some web sites with filters on their search function such that when one clicks on enough constraints there are no candidates left to purchase. feisty68's constraints have a similar effect. Thinking that maybe there is some way out of the box, two concepts come to mind to bring up: (a) One can choose a hood with internal blowers (as seemingly required) that has more specified flow than the external duct can handle. In this case, at full power the flow will be low, (or possibly zero, depending on the fan curve shape), but when run at part power to yield an appropriate flow rate for the duct, there should be reasonable flow. Whether this is adequate flow would require some analysis. At partial power the blade tip speed will be less and lower noise should result. For example, a VaH hood with two motor squirrel cage fan assemblies run at part power would likely still expel grease onto their housings as intended. Choked flow, however, may be sooner (CFM-wise) than a similar over-sized conventional blower / baffle system due to the nature of a squirrel-cage blower (as implied by VaH CFM vs. pressure loss data). I wouldn't want to guess which approach was louder at the power setting that was at the point of diminishing returns, CFM-wise. Related to this category is using an inline axial blower designed for higher pressure loss at the desired actual flow rate. Fantech might help here. Such blowers may be noisier, so an in-line silencer on the hood side of the blower might be essential. There are screaming-mimi aerospace fans that can push 1600 CFM through a six-inch duct. (b) The other concept is a hybrid exterior/recirculating hood scheme. I think both Best and VaH have examples of recirculating hoods. In this concept, if the actual systems are so configurable, the path to the filter pack would be split with one branch going outside. When the pressure losses of the exterior duct path rose high enough as blower power increased during heavy cooking, additional flow would be through the filter pack and back into the room. Some recirculating hood users here have commented on effectiveness and noise and their threads might be discovered and checked for relevance. Obviously, the simpler approach here is recirculating without engaging the external ducting. In that case, a separate soffit blower, soffit face register scheme could be used for further kitchen overall ventilation, helpful (slowly) when the oven is opened. kas...See MoreNeed dimensions help for master closet and 2-car garage please
Comments (19)You probably know that goldfish grow to fit the size of their bowl, then they grow no more. Closets and garages are somewhat subject to the goldfish principle: The stuff we want to store in them accumulates to fit the size. So -- to some extent -- a larger closet gives you "permission" to accumulate more clothes /more stuff and excuses you from weeding out things that just aren't being used. I suggest you take a look at what you have now, and measure it. If your current storage is lacking, ask yourself how much it should expand -- half again as much? double the space? same amount of space, but with more shelves /less hanging space? If you had more space, would you add more clothes? Do you need more clothes? What else will you store in your closet besides clothes? Do you want to store your suitcases there, or do you prefer to keep them elsewhere? Do you want a spot for jewelry? Do you want ALL your clothes to store in the closet, or will you have a dresser in the bedroom as well? How many handbags /shoes do you have? How about oddball stuff like gift wrap? Do you store coats in your bedroom closet? Ski wear? Your old wedding dress? A box of baby clothes even though your kids are teens? Again, measure your own needs. I don't know what's "enough" for you, but I can tell you what we're thinking: - 8x12 rectangle closet in the master bedroom -- based up on our current wardrobes, this will hold everything we have (and more) and will allow us to e x p a n d our clothing storage so that things aren't just crammed in. I like the idea of things being easy to see /easy to reach. - We're placing the laundry room next to the closet -- the convenience feature being obvious. If not for the door to the laundry, we'd have gone with an 8x10 closet. - We're leaving a "blank space" on the wall for some hooks. This'll be for hanging worn-once jeans, etc. - This is to be our retirement house, and the 8' width allows space for a walker. Also, my 99-year old grandmother keeps a chair in her closet so she can sit down while choosing clothes -- the extra width would be valuable for that. - I do not want a window because sunlight bleaches clothes. I do hate walking into a dark closet with my hands full of things to put away, so I'm planning to use automatic lights. - I would not plan an island. Given that you need clearance space on both sides, an island would require more space than I'd devote to a storage space. - A mirror is a good idea, but I'd try to put it on the back of the door rather than allowing it to eat up valuable hanging /shelf space. - I intend to have a medium-sized dresser in the bedroom, which will hold undergarments, swimsuits and pajamas. Everything else'll be stored in the closet -- we'll have shelves for jeans and sweatshirts....See MoreBuying New Home - 3 Car Garage or Extra Playroom?
Comments (13)I'd go for House #1. Thinking, get out that bad rental, and who knows really when #2 will be ready. Developers make all kinds of promises that don't come through, and you sure are right about the pricing. (will leave out long, nearly identical story that happened to friends, pricing left them in a pickle) Also, I know you're thinking playroom now, but not knowing how old your kids are and how long you plan to stay in this house, I agree with pixie_lou and lyfia's assessments. In the long run, I'd take storage/work area over an extra room to clean up any day. Nobody spends time in the side yards - choose the best backyard and then front yard/neighbors. And that's house #1. You will be happy when you see your electric bill that you are not facing west! Another pro for house #1. Just my thoughts. Hope this helps!...See MoreHelp with Master Suite Over Attached 1 Car Garage Addition
Comments (11)Essentially, you'll have a box of 15x20, right? The bedroom is one is of the 15x part (maybe 15 by 13); and the closet and bath are the other end of the 15x (say 15x7 divided between the 2 spaces). If you do a walk in closet, you don't want it any narrower than 6 feet, but 7 is better (clothes take up 2 feet of space on either side, and you need to be able to walk in.) A lot of times, a reach in closet gives you more hanging room, esp if your closet will be shallow. A 13 foot wide room is wide enough for a king bed with small night stands on either side and nothing else. If you turn the bed on the 15' wall, there is more room to either side, but less at the foot of the bed. (a bed is usually around 7 feet long, so if it is on the short wall, you have lots of room at the foot of the bed.) The best thing to do is draw out your box on graph paper, cut out a few furniture graph papers and arrange them a few ways to see what looks like it will work best for you. Glad you will be using a contractor. Also, as you get bids from contractors, you will learn what can and can't be done (the tie-in to plumbing for the bath will be the trickiest/most expensive part)....See MoreUser
10 years agovirgilcarter
10 years agoKaren15
10 years agoKaren15
10 years agolazy_gardens
10 years agoUser
10 years agoOaktown
10 years agoOaktown
10 years agonightowlrn
10 years agoAnnie Deighnaugh
10 years agoineffablespace
10 years agonightowlrn
10 years agolavender_lass
10 years agoakshars_mom
10 years agomrspete
10 years agoineffablespace
10 years agokirkhall
10 years agonightowlrn
10 years agonightowlrn
10 years agonightowlrn
10 years agoUser
10 years agoBelfastBound
10 years agonightowlrn
10 years agolyfia
10 years agoUser
10 years agonightowlrn
10 years agobevangel_i_h8_h0uzz
10 years agonightowlrn
10 years agomlweaving_Marji
10 years agonightowlrn
9 years ago
Related Stories
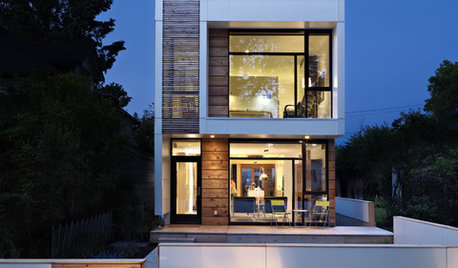
HOUZZ TOURSHouzz Tour: Wide-Open Views on a Narrow Canadian Lot
Expansive glass walls facing the street create openness, sun-filled rooms and closer relations with the neighbors
Full Story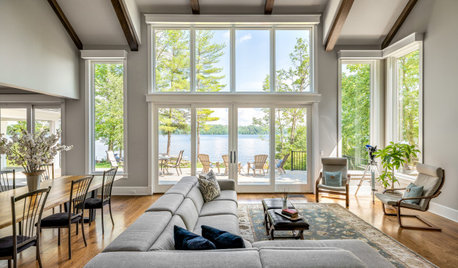
DECORATING GUIDESCould a Mission Statement Help Your House?
Identify your home’s purpose and style to make everything from choosing paint colors to buying a new home easier
Full Story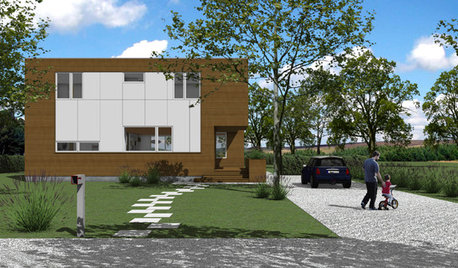
ARCHITECTURE3 Home Design Solutions to Challenging Building Lots
You don't need to throw in the towel on an irregular homesite; today's designers are finding innovative ways to rise to the challenge
Full Story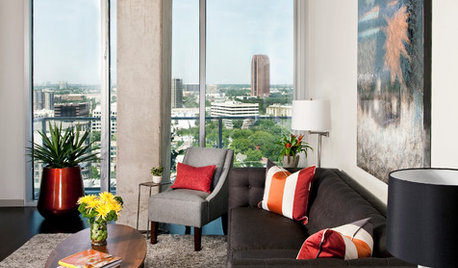
DECORATING GUIDESMission Possible: A Designer Decorates a Blank Apartment in 4 Days
Four days and $10,000 take an apartment from bare to all-there. Get the designer's daily play-by-play
Full Story
LIFE12 House-Hunting Tips to Help You Make the Right Choice
Stay organized and focused on your quest for a new home, to make the search easier and avoid surprises later
Full Story
ARCHITECTUREHouse-Hunting Help: If You Could Pick Your Home Style ...
Love an open layout? Steer clear of Victorians. Hate stairs? Sidle up to a ranch. Whatever home you're looking for, this guide can help
Full Story
STANDARD MEASUREMENTSThe Right Dimensions for Your Porch
Depth, width, proportion and detailing all contribute to the comfort and functionality of this transitional space
Full Story
HOUSEKEEPINGThree More Magic Words to Help the Housekeeping Get Done
As a follow-up to "How about now?" these three words can help you check more chores off your list
Full Story
COLORPick-a-Paint Help: How to Quit Procrastinating on Color Choice
If you're up to your ears in paint chips but no further to pinning down a hue, our new 3-part series is for you
Full Story
BATHROOM WORKBOOKStandard Fixture Dimensions and Measurements for a Primary Bath
Create a luxe bathroom that functions well with these key measurements and layout tips
Full Story


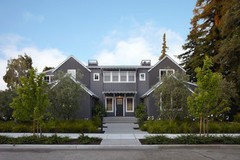
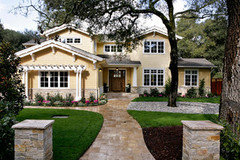
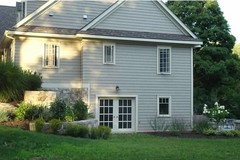



musicgal