Exterior Beams Design Dilemma
Desiree Ashton
4 years ago
last modified: 4 years ago
Featured Answer
Sort by:Oldest
Comments (27)
Related Discussions
Design Dilemma- update exterior colour scheme for curb appeal
Comments (11)If the goal is to upgrade the curb appeal, I would look to landscaping because your house colours are mostly working as is. That said, you're showing the Gentek samples which I'm assuming are for the soffit. The soffit doesn't actually show so I'm not sure why you're starting there. They help bounce light into your windows, so going with the lightest colour that goes with your lightest bricks (NOT white) would be a direction for the soffits. The door and siding are an entirely different matter. The brown that you have now on the siding goes perfectly with the darkest brown bricks. Just refresh it. The thing that looks out of place is the overly white vinyl windows and door. I'm guessing the windows can not be painted so that leaves the door . (If the windows could be painted, a beige colour that tied back into the brick would be the idea. ) The front door could/should be a different colour than the siding. The natural wood tone suggested by Freedomplace1 would work with your brick if you changed the door, but probably not as a paint colour. What were you thinking for the door?...See MoreDesign Dilemma: Exterior paint color
Comments (18)Thank you for asking-- it is almost fnished and we are very happy. We went with SW white duck cut by 50% for the walls, and BM cape may cobblestone for the trim....See MoreQuick Design Dilemma: Windows/Exterior Materials - Proportions
Comments (19)Thanks for the very helpful feedback! I’ll post TWO separate responses below – one specific to the WINDOW issue - and then a second specific to the COLOR issue – accompanied a few other helpful images. Windows: Re TEMPERED GLASS mention by Patricia Colwell Consulting. Good point. We’ll check local codes on that front and also get an updated quote from window supplier. Re: WINDOW UNITS - comment by HALLETT & Co. that windows should be being ganged or mulled. I just want to clarify if you are saying that the three windows should be joined together to form a single window unit? If so, my husband prefers to avoid that approach given weight and resulting deeper header requirements (which will make the increased window height issue an even greater challenge...). Or are you saying that we should visually connect the three windows by using something other than the selected stone/stucco (or other) in between? Re: UPPER WINDOW vs LOWER MATERIAL - per HALLETT & Co. comment to move front material UP to the bottom of the (upper) windows. We did try that in original V1 image – but then lowered somewhat to improve proportions. I understand what you are saying about the traditional application of such (ie stone/stucco) materials – but in the V2 version, we did lower that material to avoid that awkward, narrow strip. Do you think the lower material need to be raised right up to the lower edge of upper windows – more similar to INSPIRATION image below ? Related to this topic - comparing the v1 and v2 images – I do agree with raee_gw zone 5b-6a Ohio who thought that additional space helped to create a more graceful transition. But I’d appreciate any/all feedback. Inspiration Image - HGTV Dreamhouse picture below (which inspired some of our design decisions) - and below that - our current house AS-IS :)...See MoreExterior design dilemma for a contemporary house
Comments (13)We're by the ocean in Los Angeles.. just a 1950's ranch house with thick original cedar beveled clapboard siding that we'll be painting dark. Dark framed windows. So I too am trying to find the balance of wood and cement/stucco. We'll probably be putting in a wood stained garage door (or wood look if I can find one that can pass for wood). I love the wood under your eaves. What about having part of your garage be wood? There is nothing I love the look of more than wood...but the maintenance is a killer. One thing to think about also is how the sun hits it... the sun will bleach the wood, make the finish deteriorate faster. So if you have a more protected entry area or maybe northing facing side....maybe that would require a little less maintence?...See MoreDesiree Ashton
4 years agolast modified: 4 years agoUser
4 years agolast modified: 4 years agojust_janni
4 years agomyricarchitect
4 years agolast modified: 4 years agoVirgil Carter Fine Art
4 years agoBrown Dog
4 years agoDesiree Ashton
4 years agoUser
4 years agolast modified: 4 years agoVirgil Carter Fine Art
4 years agolast modified: 4 years agoDLM2000-GW
4 years agoDesiree Ashton
4 years agoUser
4 years agoDesiree Ashton
4 years agoMark Bischak, Architect
4 years agoMark Bischak, Architect
4 years agoSpringtime Builders
4 years agolast modified: 4 years agomyricarchitect
4 years agolast modified: 4 years agoUser
4 years agolast modified: 4 years agoMark Bischak, Architect
4 years agoUser
4 years agolast modified: 4 years agoDesiree Ashton
4 years agolast modified: 4 years agoUser
4 years agoUser
4 years agolast modified: 4 years ago
Related Stories
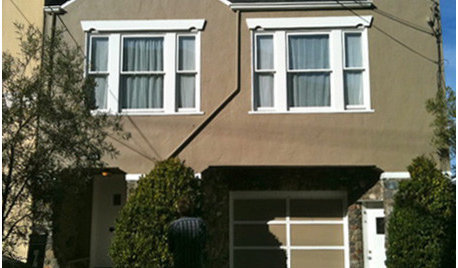
COLOR3 Exterior Paint Dilemmas, 7 Palette Solutions
Houzzers ready to repaint their home exteriors get custom color advice from a design pro
Full Story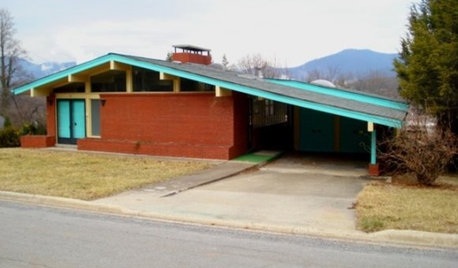
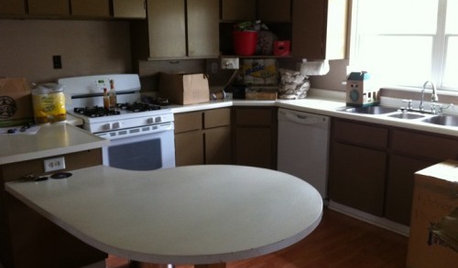
Design Dilemmas: 5 Questions for Houzzers!
Post Ideas for Landscaping for a Modern Home, Updating a Rental and More
Full Story
DECORATING GUIDESDesign Dilemma: I Need Lake House Decor Ideas!
How to Update a Lake House With Wood, Views, and Just Enough Accessories
Full Story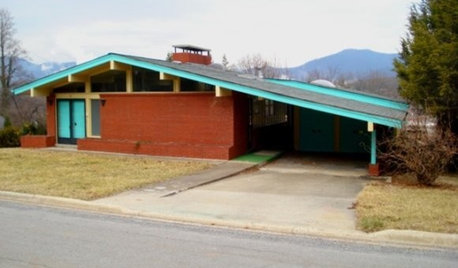
REMODELING GUIDESHouzzers to the Rescue: Users Solve Design Dilemmas
The proof is in the painting — and the pond. As Houzz users hit 100,000 discussions, see some of the results of their advice and ideas
Full Story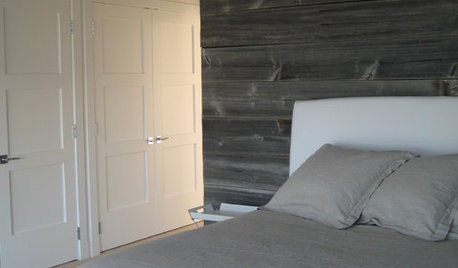
REMODELING GUIDESDesign Dilemma: How Do I Modernize My Cedar Walls?
8 Ways to Give Wood Walls a More Contemporary Look
Full Story
SMALL SPACESDesign Dilemma: Decorating a Dorm Room
How to Create a Stylish Collegiate Abode
Full Story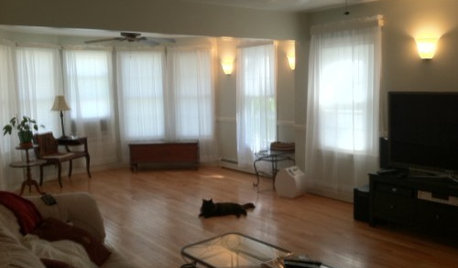
LIVING ROOMSDesign Dilemma: Share Ideas for a Navy Blue Room
Help a Houzz Reader Work With a Bold Choice for the Living Room Walls
Full Story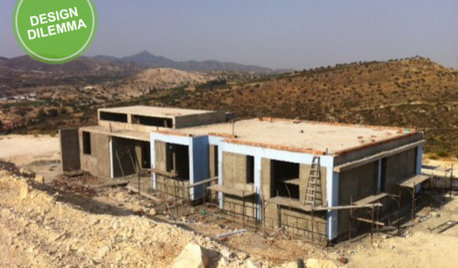
COLORDesign Dilemma: Color for a Mediterranean Home
What Colors Would You Use Inside This Open, Bright Home on Cyprus?
Full Story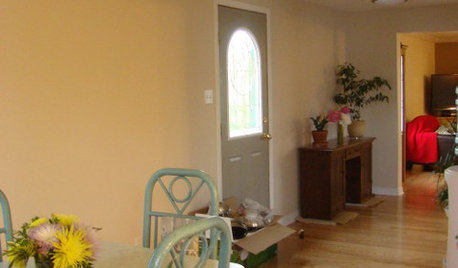
MORE ROOMSDesign Dilemma: Decorating Around an Open Entryway
How Would You Design This Narrow Space?
Full Story


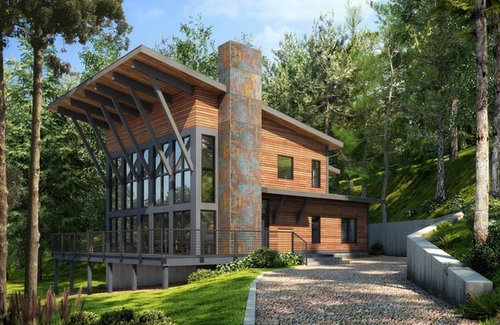
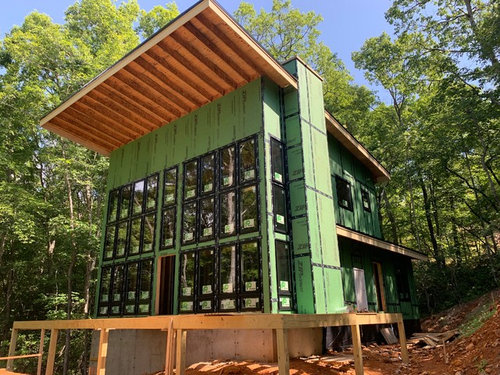
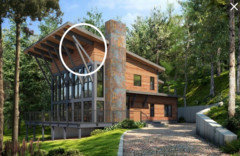
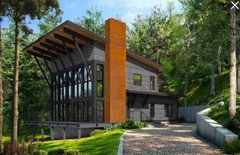
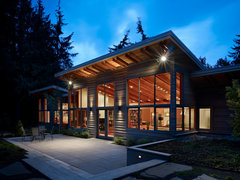
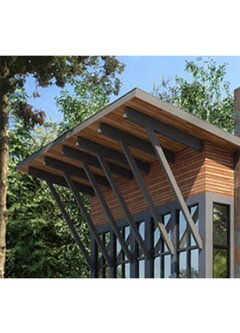




User