New Home build, leave out mudroom?
HU-702009288
4 years ago
Featured Answer
Sort by:Oldest
Comments (44)
kim k
4 years agoHU-702009288
4 years agoRelated Discussions
building new home, help me pick out all appliances
Comments (29)Okay, this is where I'm at right now. Let me know if you think I'm on target now. The only thing I'm unsure about it where to go refrigeration wise if I can't make the Thermador Freedom columns work in my kitchen. What's the best fridge quality wise if going with a side-by-side while not having the stomach to pay Sub Zero money. Kitchen Aid or Jenn Air pro? I have a two year old Jenn Air in my current kitchen (Amana with the fancy handles). Also, is it a no-no to do a built in look and have the water and ice in the door? I know it looks better without but man I'm going to hate to have to open a door to get ice and water. Appliance worksheet Option 1 1. Wolf Range top RT366 2. Wolf single or double wall oven SO30F/S - Classic Stainless Framed or DO30F/S - Classic Stainless Framed 3. Sharp microwave in kitchen island 4. Thermador dishwasher (Bosch) DWHD64EP 5. Thermador freedom collection fresh food and freezer columns Option 2 Wolf Range DF366 - 6 burners Sharp microwave in kitchen island Thermador dishwasher (Bosch) DWHD64EP Thermador freedom collection fresh food and freezer columns...See MoreLaundry-mudroom in new build?
Comments (23)I don't see a good place to fold in there. It looks really tight. I don't even see a place where you could pull out a hidden folding surface. Annette, a flipfold is not the same as a folding table. It is a plastic thingy they sell at Container Store that makes it fast to fold shirts and towels and some other things. They use them in clothing stores. It totally changed my dread of folding things. As I mentioned before, I use the kitchen counter which for me is a perfect height. Folding on the bed would hurt my back. I would try to find some kind of folding table for the DH, but I don't see where you could put it in that room based on the washer-dryer discussion. I might look for a place to fold in a different room, and make it counter height. Maybe a room with a view. :-) The flipfold makes it super fast - I would get through a load/basket full in maybe ten minutes: dump, sort and flipfold. My kitchen counter peninsula is 2' x 8', so there is plenty of room for sorting multiple loads. But if you fold one load at a time, it can be finished in minutes and you don't need as much room. Another thought is to have some kind of step up surface to raise your height so that it is comfortable to fold on the elevated countertop. That does not sound too safe: you don't want your head to hit the ceiling and you don't want to accidentally step off the step. I have been painting a lot lately and the little rubbermaid stepstool is used constantly. However I have to stand in one place, so I don't know if that would work for folding laundry. I would do it in a different room where I could move more freely. Unless... you could construct something safe that pulls out from under the machines and extends the length and has its own support underneath... IDK, it's a stretch....See MoreHello, I'm new to this page and we are starting to build a house
Comments (55)Take a look at something with all the spaces you're considering in a more consolidated, better laid out design with a proportional roof: https://www.thehousedesigners.com/plan/southborough-cottage-house-plan-5558/ Make a couple changes -- note image below: - Pull the (green) great room out so it receives natural light ... put in a single French door between the great room and the covered porch (purple), which is now more square /less rectangle ... better for setting up an outdoor seating area, and it doesn't block your light. With this in mind, I would add windows to the SIDE of the kids' rooms. I'd then add a patio, which could be accessed from the screen porch, the great room, or the master bedroom. - Re-do the master bath (red) and master closet (blue) so that the bath receives natural light. You could also have a door connecting the closet and the laundry -- so convenient. I'd probably make the laundry /closet a bit deeper to allow for a folding cabinet opposite the machines. - Add your second garage (yellow) to the side ... the yellow garage would be slightly larger than the existing one. (I actually wouldn't do this, but you say it's a must.) - The breakfast area isn't 'specially spacious, but you could easily stretch your table out into the great room when you have a big group. - With the hall bath available for guests, I'd make the half-bath into a lovely little desk spot ... so convenient off the kitchen. Or a pantry. - It's not perfect, but it still gives you your craft space in the area that's now a dining room ... or you could use one of the kids' bedrooms as your craft space and put the other kid in the upstairs bonus room. Note that the flow works better: the hallways aren't long and twisty-turny....See MoreNew Construction Homes - Home Building Options
Comments (23)Kristen we have built 4 houses, the first being a tract builder and could only choose from a few options. The others were totally custom where we provided plans to the builder who then gave us a estimate. Included in his estimate was a allowance for lighting, plumbing, appliances etc. We could choose from stores that he had accounts at which we would pay the “contractors” price. Or we could get them from anywhere we chose. When comparing, we found that the contractor’s price was not significantly higher than the big box stores. See Jeffrey Grenz’s comment above.... it was well worth it to go with our builders accounts....See Moretaconichills
4 years agodamiarain
4 years agodadoes
4 years agoAnn Wolfe
4 years agocpartist
4 years agoyvonnecmartin
4 years agoMy House
4 years agolast modified: 4 years agoCheryl Smith
4 years agocpartist
4 years agolast modified: 4 years agoOne Devoted Dame
4 years agosumac
4 years agoMark Bischak, Architect
4 years agoMark Bischak, Architect
4 years agomainenell
4 years agoM V
4 years agoUser
4 years agolyfia
4 years agokmarissa03
4 years agoMrs Pete
4 years agolast modified: 4 years agoHU-702009288
4 years agoAnglophilia
4 years agoHolly Stockley
4 years agolyfia
4 years agoDanette
4 years agosamondragon
4 years agolast modified: 4 years agomainenell
4 years agosamondragon
4 years agoKate E
4 years agoLyndee Lee
4 years agoExpat Home Styling
4 years agoJAN MOYER
4 years agorwiegand
4 years agoshwshw
4 years agokmarissa03
4 years agoshwshw
4 years agoFocal Point Hardware
4 years agoKate E
4 years agoenduring
4 years agolast modified: 4 years agoshivece
4 years ago
Related Stories

GREAT HOME PROJECTSHow to Bring Out Your Home’s Character With Trim
New project for a new year: Add moldings and baseboards to enhance architectural style and create visual interest
Full Story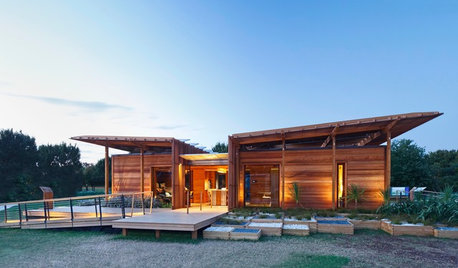
GREEN BUILDINGStudents’ Award-Winning Home Leaves Small Footprint
A cost-effective, solar-powered New Zealand prefab home has good looks to match
Full Story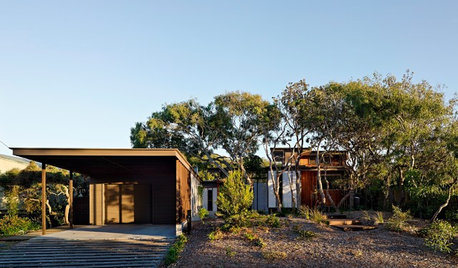
GREEN BUILDINGHouzz Tour: This Home Stands Out by Blending In
A family’s new build in a green community uses materials, orientation and vegetation to harmonize with the landscape
Full Story
LATEST NEWS FOR PROFESSIONALSRen Chandler on Building High-End Homes and Houseboats
The general contractor talks about starting out building restaurants for his uncle and growing his firm to 75 employees
Full Story0
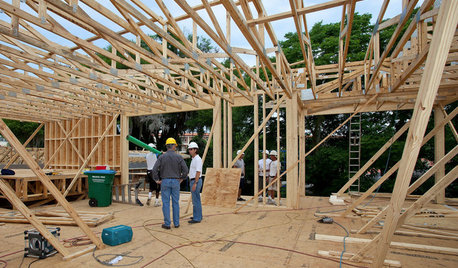
REMODELING GUIDESHome Building: The Case for Cautious Optimism
Ben Bernanke's speech at the 2012 International Builders Show: Gray clouds and silver lining
Full Story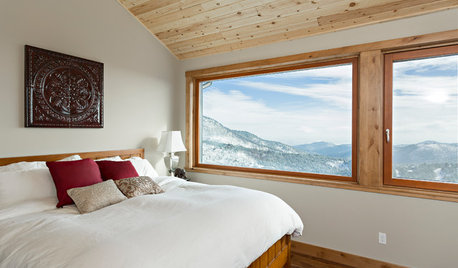
GREEN BUILDING3 Things to Know About Building a Green Home
Take advantage of the newest technologies while avoiding potential pitfalls
Full Story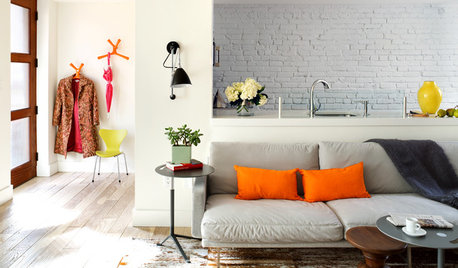
ORGANIZINGHow to Keep Your Home Neat When You Don't Have a Mudroom
Consider these 11 tips for tackling the clutter that's trying to take over your entry
Full Story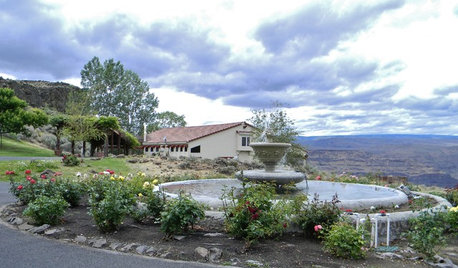
CONTEMPORARY HOMESMy Houzz: Check Out the Curves on This Cliffside Home
Circular forms star in a home on a Washington gorge, from the boulder pile downstairs to an exterior side with nary a straight line
Full Story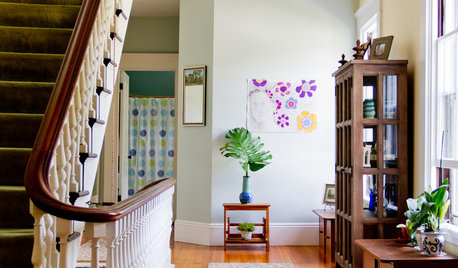
HEALTHY HOMEGet the Lead Out: Lead Safety at Home
Keep your family safe by properly testing for and dealing with lead in old painted surfaces, water and soil
Full Story
REMODELING GUIDESSo You Want to Build: 7 Steps to Creating a New Home
Get the house you envision — and even enjoy the process — by following this architect's guide to building a new home
Full Story




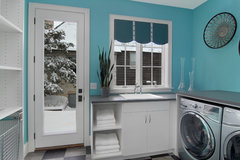








Anglophilia