Hello, I'm new to this page and we are starting to build a house
Robbi D.
7 years ago
Featured Answer
Sort by:Oldest
Comments (55)
Robbi D.
7 years agobpath
7 years agoRelated Discussions
Hello, I'm new and here are my new pepper plants!
Comments (11)hello fellow newbie i am also new here i just discovered this forum through shear dumb luck i have never been too much of an internet person really but have been eating super spicy foods since i was a kid and am addicted to chile peppers this is my first year growing chile peppers and i have some in the ground and some in pots, most i bought as seedlings from nurseries mostly boring stuff, jalapeno anaheim cayenne banana pimento, but i also have started habaneros tobascos thai fresno a bhut jolokia and a medusa from seeds i started this year w/ 18 and now im up to 67 a little ambitious for my first year probably, but as most of u here know chiles are an obsession. to all out there that post thanks for all the tips and advice i have enjoyed reading ur posts...See MoreWe made the jump and committed today to building a new house
Comments (15)This is the floorplan of my brother and SIL's house they built in Central WA a few years ago. They were one of the first with this floorplan, so the builder (who otherwise makes only a few adjustments) was more "adjusting" with them. However, if you are interested in what they did; or if you are in WA (where this builder builds) and you'd like to see their house, my SIL has been known to let people come have a look. In particular, she changed the cabinets and whatnot in the "butler's pantry" area. It is much more functional. She also changed the flooring in the dining room so it is the same as the kitchen--which was important for a young family (no carpet! in the dining room). It is a really great floorplan and size for a family of 4, maybe 5. They now have 5 and it is a busy house, but reasonable to live in. Currently, the boys share a bedroom, and the girl (baby) has her own. The front bedroom off the foyer is used as a guest room. You can PM me if you'd like to get in touch with my SIL. Central WA just off I-90....See Morehello, I'm new....I'm hurt....
Comments (35)Hi Kmttsmom, Thank you for being kind. I'm really not trying to get a reaction or hurt anyone and I think I've stated it over and over, but it bears repeating. :) I'm hurt too, and confused at how my estrangement got to the point it did. Years and years of misunderstanding, letting things go when they really should have been talked out then, not feeling like I could say anything because it would be taken the wrong way. So I'm just trying to understand it from a mother's point of view. And it seems like a lot of mothers are defensive (that's ok, they have a right to be, but then they take it as I'm attacking) and words like "spoiled brat" come into the picture. I'm not, nor was I ever, a spoiled brat. I was raised one of the least spoiled people you would ever meet. No electricity, no television, catchment water, no neighbors. No Christmas tree, very few presents for my birthday. My mother never bought me a car, paid for insurance, college, rent, bills, etc. I had to give away my toys to more needy kids time and again. We recycled everything. I moved out at 14 to live with my dad because of her emotional abuse, and I lived pretty much on my own because he had to work 150 miles away and would be gone for days at a time. I walked to school a few miles away and walked home, did my homework, made myself dinner, and went to bed. And I forgave her in high school. I was able to put it all behind me and move forward. And I included her in my daughter's birth. And when she needed a place to live, I let her move in with me. And then I realized she was an energy vampire. She literally sucked me dry, blamed me for everything, took my friends and started to turn my daughter against me. And she walked all over me. Time and again. So, my defenses go up too, when mothers just say that kids just need to respect their parents, and "get over it". It's a very emotionally charged situation. I didn't come on here for support, I came on here to learn what others think. So I think part of the conflict is our approach to what we expect from this board. I'm shocked at being told to go away, that my opinion is not wanted or needed or valued because I don't agree and I'm asking questions. It seems it's either one way or the highway. And when I apply this to what women here are saying about their damaged relationships the correlation seems too blatant to ignore. I don't think anyone here is a "Bad Mother". The fact that people are even talking about it indicates that they are truly trying to be good people. I'm sure everyone on here has their good and bad moments, and it can be hard to judge emotion when it's in writing, without any facial gestures or other non-verbal clues. I guess this isn't the place for me to be asking my questions because it is seen as an attack, and I felt just terrible the past few days, because I feel bad that people are taking my words that way, and now I feel attacked too. Thank you again, for your very clear, from the heart post. I do wish you the best in your situation. No one should have to feel like this. ~Silver...See MoreBuilding a new home start of next spring, gathered a list of things to
Comments (55)I agree you don't see many because the styles clash. The house you posted above is what I sometimes refer to as a builder show house... They built it to show clients how many different things they no how to do all on one project. This isn't the worst example... but look at all the things that don't quite go... There's brick, and stone, and shakes. One column looks like all brick base, and two look almost like stone base (can't tell for sure). There are windows with arched transoms. and windows with squared transoms. There are wooden truss looking beam features in each gable, but no other wood on the entire house. I don't know... its just kind of a mish mash for me. I'm sure someone smarter than me could find other oddities....See MoreRobbi D.
7 years agoVirgil Carter Fine Art
7 years agoStan B
7 years agomillworkman
7 years agocpartist
7 years agocpartist
7 years agocpartist
7 years agorockybird
7 years agoRobbi D.
7 years agoRobbi D.
7 years agoRenee Texas
7 years agolast modified: 7 years agoRobbi D.
7 years agolakeerieamber
7 years agobpath
7 years agocpartist
7 years agoVirgil Carter Fine Art
7 years agoRobbi D.
7 years agoArchitectrunnerguy
7 years agoOne Devoted Dame
7 years agoVirgil Carter Fine Art
7 years agoRobbi D.
7 years agobpath
7 years agocpartist
7 years agoMark Bischak, Architect
7 years agoArchitectrunnerguy
7 years agolast modified: 7 years agocpartist
7 years agoRobbi D.
7 years agoArchitectrunnerguy
7 years agoRobbi D.
7 years agoRobbi D.
7 years agoArchitectrunnerguy
7 years agoVirgil Carter Fine Art
7 years agoRobbi D.
7 years agoMark Bischak, Architect
7 years agolast modified: 7 years agoRobbi D. thanked Mark Bischak, Architectrockybird
7 years agoRobbi D.
7 years ago
Related Stories
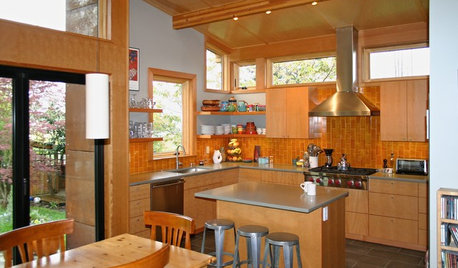
CONTRACTOR TIPS10 Things to Discuss With Your Contractor Before Work Starts
Have a meeting a week before hammers and shovels fly to make sure everyone’s on the same page
Full Story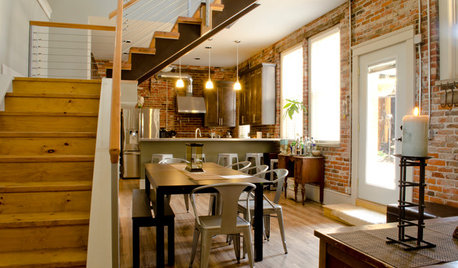
HOUZZ TOURSHello, Bordello — an Ohio Loft Goes From Sinning to Winning
This onetime house of ill repute is now making good as a welcoming home, office and cocktail bar
Full Story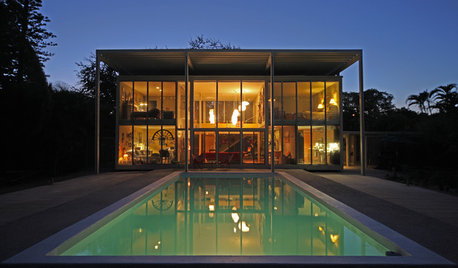
HISTORIC HOMESHello Again, Umbrella House
Famous example of Sarasota Modernism is getting its forward-thinking shade back
Full Story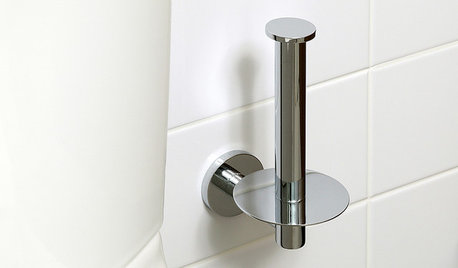
FUN HOUZZ14 Things You Need to Start Doing Now for Your Spouse’s Sake
You have no idea how annoying your habits at home can be. We’re here to tell you
Full Story
REMODELING GUIDESWhat to Consider Before Starting Construction
Reduce building hassles by learning how to vet general contractors and compare bids
Full Story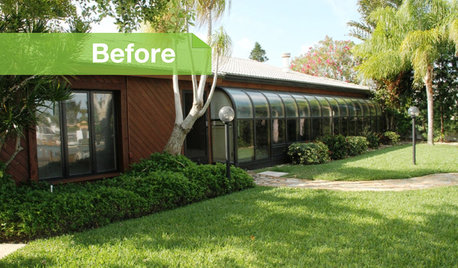
REMODELING GUIDESFollow a Ranch House Renovation From Start to Finish
Renovation Diary, Part 1: Join us on a home project in Florida for lessons for your own remodel — starting with finding the right house
Full Story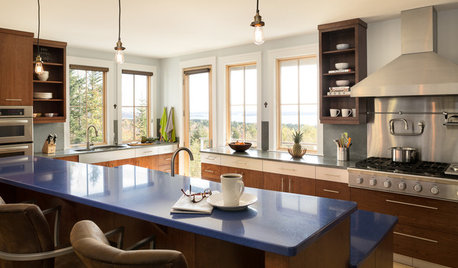
DECLUTTERING5 Ways to Jump-Start a Whole-House Decluttering Effort
If the piles of paperwork and jampacked closets have you feeling like a deer in the headlights, take a deep breath and a baby step
Full Story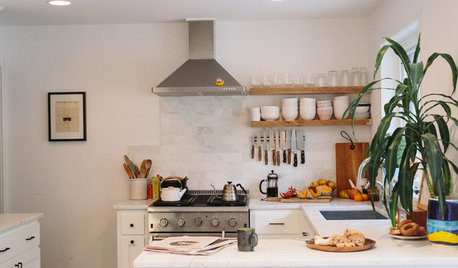
HOUZZ TOURSHouzz Tour: New Love and a Fresh Start in a Midcentury Ranch House
A Nashville couple, both interior designers, fall for a neglected 1960 home. Their renovation story has a happy ending
Full Story
GARDENING GUIDES10 Tips to Start a Garden — Can-Do Ideas for Beginners
Green up your landscape even if you're short on time, money and knowledge, with these manageable steps for first-time gardeners
Full Story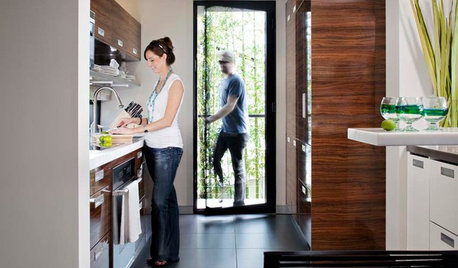
GREEN BUILDINGHow to Start Finding a Greener House
On the hunt for a more ecofriendly house? Here are the questions to ask and research to do
Full Story


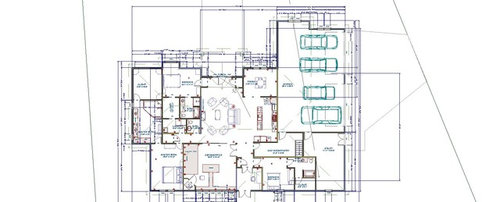






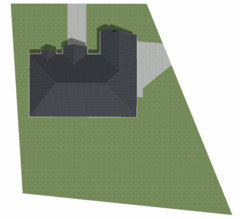

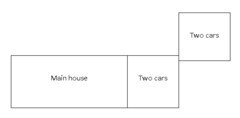



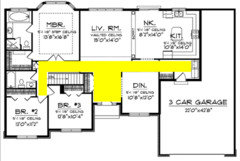

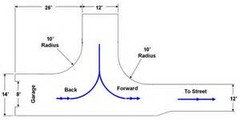
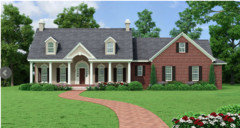


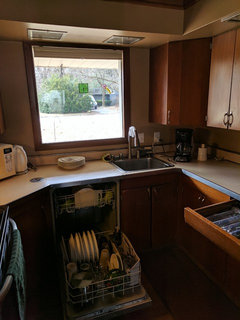



Architectrunnerguy