NEED HELP with Kitchen Layout! please
Charla
5 years ago
last modified: 5 years ago
Featured Answer
Sort by:Oldest
Comments (12)
Joy Wills
5 years agoartistsharonva
5 years agoRelated Discussions
Kitchen Remodel Layout Help Needed Please!
Comments (48)Benjesbride, thanks for the words of encouragement! We are excited to see the possibilities and hope for a great outcome. If you want to tinker with the kitchen any more (I don't have a kitchen planner program - wish I did!), I'm curious about flipping your drawing around to have cabinets on the left wall instead of the right wall. You would still have an opening to the dining room which might push things too far away... but I'm wondering about keeping the large opening on the right wall so that here is more of a direct route to the kitchen for groceries etc from garage. Just a thought. But I don't know where the work triangle, etc would go. Thanks for all of the input!...See MoreNeed kitchen remodel layout help, please. Sketches and pics included!
Comments (8)Thanks for the advice, Kristine! I moved some things around in the Ikea planner like you suggested. Your suggestion for the fridge location is where my fridge is currently located. I moved it in my original plan because I dislike how much it sticks out into the middle of the room. I could probably solve that issue by getting a counter-depth fridge. I need to do more research on that because I am concerned that we won't have enough fridge space with a counter depth model. I frequently put cookie sheets in the fridge and they take up the entire depth of my current fridge (a side-by-side model). I think I could fit them in a counter depth fridge if I got the kind with 2 french doors on the top and the freezer on the bottom. I moved the wall oven/micro over to the far left wall because I didn't want to make the peninsula any shorter than it already is. It is only 6 feet and any smaller seems like it won't be long enough. I would like to be able to have enough space for 6 girls to be working around it at one time and 6 feet will already be tight (3 girls on each side). I do really like moving the cooktop to the far left wall as well. It seems to give me a lot more bottom drawers for storage along the top wall which would be great. I was only able to fit an 18" cabinet between the cooktop and the wall oven. I'm not sure that is enough space on that side. I think I remember seeing that 24" of working space should be the minimum. I could get more space by using a range instead, but I don't really like that setup. I frequently use both the oven and the stovetop at the same time with 2 people cooking. So the person using the stovetop is always in the way of the person trying to open the oven. I would really like to have the 2 separated....See MorePlease help - kitchen layout emergency! Gurus needed, my mind gone.
Comments (17)I would sacrifice a bit of symmetry for better function. If the plumbing can't be changed, I'd at least move it over to the right, and place the DW on the side nearer the DR, which I assume is off to the right. Then I'd put a dish hutch on the perimeter counter, to balance the ovens on the other end. With the DW and dish storage on that side, a helper can unload the DW or gather dishes to set the table, without interfering with prep and cooking. I moved the pantry door forward, to give you more space in the pantry, and to incorporate the door into the fridge wall. If you need elbow room on both sides when removing something from the wall ovens, you can open the pantry door. Cooktop and hood are centered between the ovens and dish hutch. The fridge is beside the pantry door, bringing it closer to the prep area, and providing a counter beside it for landing. The MW is on a shelf beside the fridge, with a cubby beside it, for cookbooks, cutting boards, or coffee cups, with space below for the coffee maker. Someone can re-heat left-overs, make a sandwich, pour a glass of juice, etc, without needing to turn to the island. The MW could instead be a drawer model, beside the fridge, but I wouldn't recommend an under-counter MW. Dog bowls could go in a low drawer, or toekick drawer under the dish hutch, or in the side of the island nearer the DR, to keep them out of the main prep/cooking areas. Trash pull-out is on the end of the island, convenient to the prep zone, cooking zone, and also the fridge/snack area. The single bowl sink is off center, but if you use one with a left back drain, you can put the faucet more toward the center of the island. Images--dog bowls in drawer...See MoreKitchen Layout for small condo, help needed please
Comments (11)Thanks palimpsest, sorry but I could not get your question. Thank you very much MamaGoose, We prefer the 1st option because we could then setup a coffee station, thanks for the advises, I love the dishes by the island I think it will be a great fit. I think we spend most of our time at prep Would it be too weird to add a section to the island at table height to act as diner table? we do not have a formal diner table any more and this could help the living with more space? The "bad" part is.. that section of the island would be the fist thing you see when entering the condo. just an idea......See Morecatlady999
5 years agodecoenthusiaste
5 years agomama goose_gw zn6OH
5 years agoartistsharonva
5 years agoCharla
5 years agoNatual Stone Veneer by ImExWare
5 years agocatlady999
5 years agoCharla
5 years agohamamelis
5 years agolast modified: 5 years ago
Related Stories

KITCHEN DESIGNKitchen Layouts: Ideas for U-Shaped Kitchens
U-shaped kitchens are great for cooks and guests. Is this one for you?
Full Story
KITCHEN DESIGNWhite Kitchen Cabinets and an Open Layout
A designer helps a couple create an updated condo kitchen that takes advantage of the unit’s sunny top-floor location
Full Story
MOST POPULAR7 Ways to Design Your Kitchen to Help You Lose Weight
In his new book, Slim by Design, eating-behavior expert Brian Wansink shows us how to get our kitchens working better
Full Story
KITCHEN MAKEOVERSKitchen of the Week: New Layout and Lightness in 120 Square Feet
A designer helps a New York couple rethink their kitchen workflow and add more countertop surface and cabinet storage
Full Story
KITCHEN DESIGNKitchen of the Week: White Cabinets With a Big Island, Please!
Designers help a growing Chicago-area family put together a simple, clean and high-functioning space
Full Story
KITCHEN MAKEOVERSKitchen of the Week: Soft and Creamy Palette and a New Layout
A designer helps her cousin reconfigure a galley layout to create a spacious new kitchen with two-tone cabinets
Full Story
SMALL KITCHENSSmaller Appliances and a New Layout Open Up an 80-Square-Foot Kitchen
Scandinavian style also helps keep things light, bright and airy in this compact space in New York City
Full Story
BEFORE AND AFTERSKitchen of the Week: Bungalow Kitchen’s Historic Charm Preserved
A new design adds function and modern conveniences and fits right in with the home’s period style
Full Story
KITCHEN DESIGNHow to Plan Your Kitchen's Layout
Get your kitchen in shape to fit your appliances, cooking needs and lifestyle with these resources for choosing a layout style
Full Story
KITCHEN DESIGNKitchen of the Week: Barn Wood and a Better Layout in an 1800s Georgian
A detailed renovation creates a rustic and warm Pennsylvania kitchen with personality and great flow
Full Story


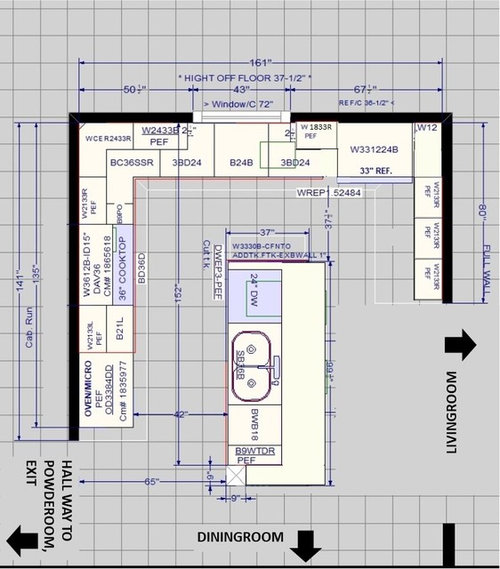
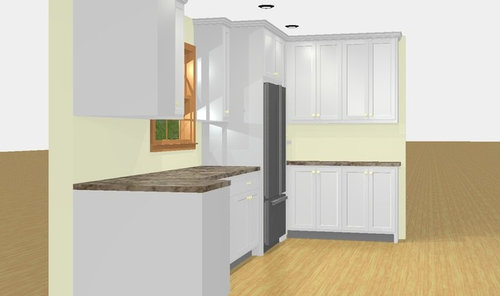
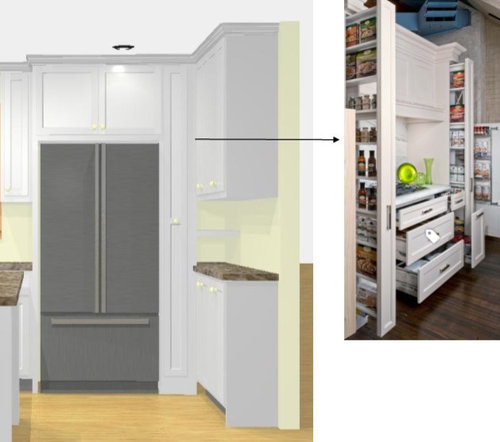
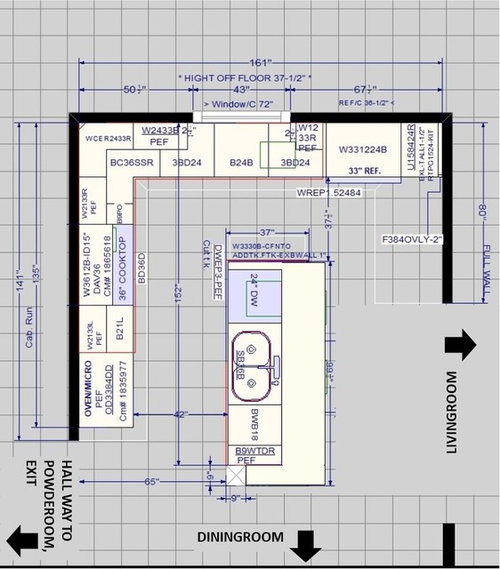
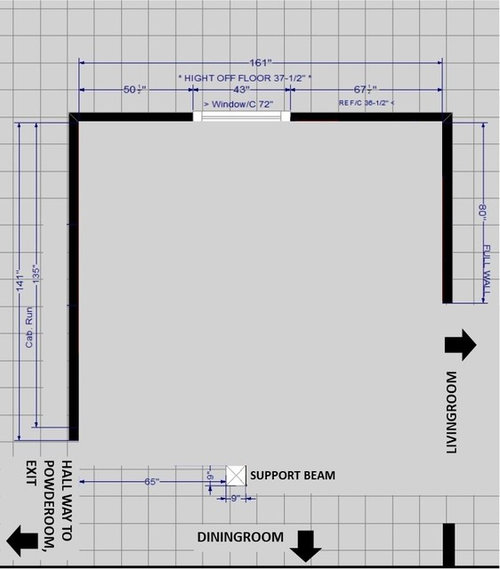

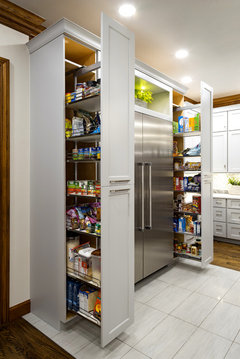
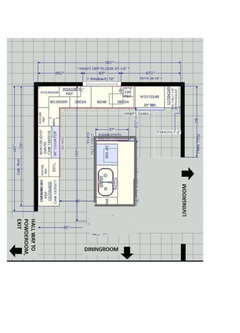
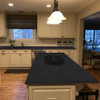
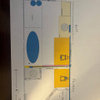
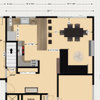
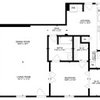
artistsharonva