Please help - kitchen layout emergency! Gurus needed, my mind gone.
linzita512
6 years ago
Featured Answer
Comments (17)
linzita512
6 years agolast modified: 6 years agoAnnKH
6 years agoRelated Discussions
small kitchen layout gurus please help
Comments (36)You guys are great. No I don't really cook and my saint of a husband just wants me to be happy. I would love to make it a space he enjoys more too. We are so used to just working with whatever we've got that I'm not sure either of us would really know how to make it more functional. We lived mostly in tiny spaces in grad school so when we bought this home, it felt like a real improvement. He was so happy to finally have a gas range! I was home alone last night and made dinner and tried to think about how I was using the space but I suspect the things that bothered me (trying to reach up to get things or trying to dig them out of corners) would not necessarily bother him. When I get past the initial estimate stage and settle down with a KD I think I should make a list of all the things that need to be stored in the space- that might help. I think Jakuvall's galley kitchen is GREAT... I think it is a good possibility if I can figure out a way to use a 30in fridge. We definitely can't go down to 24....See MoreEmergency: Need help with layout
Comments (18)Jasperdog, Buehl's first drawing bears a very striking resemblance to the kitchen I designed for myself. So does your initial drawing, for that matter, down to the French door to the left of the short side of the L counter and sites of sinks and stove. We differ in that mine is shorter, the long counter ending with the island, which is a bit shorter than yours. I don't have seating on the island and my fridge and pantry cabinets are set into a wall opposite the island, which has a door to a sitting room near the door to the garden but is otherwise solid. Also, I have no uppers over my L counter, just windows on both walls interrupted only by the stove hood. Buehl's ideas basically sound great to me. They should--I'm living with a lot of them. Moving clockwise from the French door in my kitchen: I put the DW to the left of the sink, which is about 42" from the island, allowing us to pass with the door open. I don't prep on the short arm of the L-counter to the right of the sink, but I like that most cleanup tends to arrive to its left, on top of the DW, ready to set in. Scrubbing from the stove tends to arrive to the right of the sink, or likely in it. Glasses and cups, which are small, hard to carry items, are stored on the outside of that end of the island (sink and coffee/toaster niche both a step away). In your case, I'd at least consider having island drawers opening toward the DW, even if it would require some adjustments. Full depth'd be nice, but even 12" or 15" deep shelves or drawers would put very good storage right there. I put a row of 12" deep full-extension drawers on the top of the outside of my island, over shelves behind doors, but I may just someday install some where the bottom shelves are too to access that storage more easily. Still unloading, silverware, other small items, storage containers, are in drawers directly to the right of the sink, very close and easy. Dishes, cooking utensils and pots and pans are stored at point-of-use in drawers under/alongside the stove area. Most are larger items, and since they go farthest, they're stacked on the island, shoved over, and set in the drawers. Without storage in close-by uppers, unloading is not optimal, but it's still quick and easy. I had good reasons for doing it this way, but it was an experiment that fortunately has worked out. I'd definitely do it again. Directly to the right of the sink is my trash pullout. The rest of the short L/corner on that side is mainly used for putting food in containers, so containers, baggies, plastic wrap, etc., are stored in that area. The reason my trash is by the main sink is that we're on a septic tank, so dishes are scraped into the garbage, not the sink. If we were on a sewer, I'd have a trash pullout on the island where I prep because that's where most of the disposables originate. My one oven is under the counter to the left of the stove, where I don't have to stand in front of it as......See MoreGurus: Wanna critique my layout?
Comments (14)The island is still a barrier, the fridge door opens the wrong direction to be convenient to that side of the kitchen, and there is no landing space for the fridge, except over the two seats on the end. Imagine someone trying to gather items to make a sandwich (blue line in front of fridge), and then needing a place to assemble it. And forget about it if the seats are in use. The pantry is in a good position though, and it, and the ovens, are the only zone crossing, except for the freezer, and I'd think you'd be taking something from it several hours before you start prep. Your plan with the twins on the right wall is better, IMO, but with the oven on that wall, and the island with seating on two sides, with a bigger prep sink: The end of the island will be landing space for the fridge, and with the shorter island, there is room for someone to stand there and assemble a sandwich or snack. There is zone crossing, but the fridge can be accessed from the living areas without interrupting someone at the clean-up sink. With the shorter island the two people on the end can make eye contact with those seated on the long side--if you are in the far seat, you can see each of your kids as you eat and talk, or if you and your DH sandwich the kids, you can see him, without leaning around a kid. And you'll still have easy access to the work aisle, if you need to retrieve a forgotten item. You will also have shallow pantries, making it easier to see items without pulling out drawers or trays. What material are you planning to use for the island top? If stone or quartz, you won't get the top from one slab if the island is 12'. Maybe not from granite if it is only 10'. So, you'll need an extra slab, and you'll have a seam. You don't need more expensive, deeper cabinets to have a deeper island--you can use a framed pony wall, which would also add support for the deeper top. If you feel that you need more prep areas, you can m/l center the prep sink on the island, so that there is sufficient space on each side (excuse the crazy lines--I didn't take time to re-draw):...See MoreHelp with small kitchen layout! emergency!
Comments (168)Doug, I know how difficult a small kitchen can be. I am not sure how the walls of the kitchen match up with the living room and dining room, but I will try to give you some helpful suggestions. For an L-shaped kitchen, I would suggest you close the doorway to the office and put the refrigerator to the right of where the office door had been. Then, install a base cabinet with counter space to the left of the refrigerator and then put the range beyond this length of counter space. I would suggest a lazy susan corner cabinet to the left of the stove and then have cabinets and counter tops going around the corner to meet up with the sink and dishwasher area. You still should have plenty of room for a kitchen table in the open, center space created by the "L." As an alternative, I would suggest the galley-type kitchen I had in my first apartment. There was a pantry just beyond the doorway to the left or in the left corner, one might say. Next were some wall and base cabinets with counter space, then the sink and dishwasher, and then more wall and base cabinets with counter space so that the sink was centered in this space beyond the pantry. At the end of the room was the outside wall with a generously-sized window that was opposite the doorway. On the right side, as one entered the kitchen, the refrigerator was on the right with the door handle on the left. Some wall and base cabinets with counter space were next, and then the range with a hood and a small cabinet above the hood. Beyond the range was another combination of a wall cabinet and a base cabinet with more counter space. If the "end wall" in your case would be the wall between the kitchen and dining room, you could have a pass-through instead of a window and have some kind of counter top or buffet on the dining room side. Since you have a dining room next to the kitchen, you might want to re-arrange the kitchen so that the range and refrigerator would be on the wall that divides the kitchen from the dining room. Above the counter space that is centered between the refrigerator and the range, you might want a counter top with a pass-through to the dining room. You could keep the sink under the window but have a lazy susan corner cabinet to the left of the sink. You could keep the doorway to the office or close it and add more base and wall cabinets and perhaps a pantry, should you need them. As another alternative, you could have the refrigerator and range on the wall next to the dining room and have the pass-through in the center. Then, you could close the doorway to the office and center the kitchen sink and dishwasher on this wall. The outside wall then could have a larger window or double windows to let in more light, or you could have an exterior glass-paned door instead of the window.. The wide doorway opposite the window would lead the way to the exterior door. I hope some of this will help you....See Morecpartist
6 years agocpartist
6 years agorantontoo
6 years agolinzita512
6 years agolinzita512
6 years agolast modified: 6 years agolinzita512
6 years agolast modified: 6 years agolinzita512
6 years agolinzita512
6 years ago
Related Stories

MOST POPULAR7 Ways to Design Your Kitchen to Help You Lose Weight
In his new book, Slim by Design, eating-behavior expert Brian Wansink shows us how to get our kitchens working better
Full Story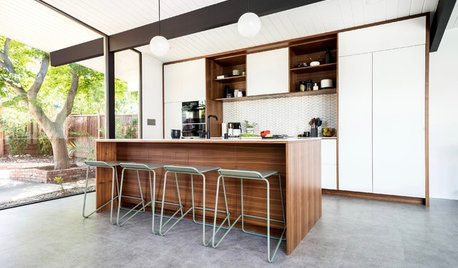
KITCHEN DESIGNKitchen of the Week: Classic Eichler Updated for Today’s Needs
A designer helps a couple honor their midcentury home’s design while creating a kitchen that works for their lifestyle
Full Story
KITCHEN DESIGNKitchen of the Week: White Cabinets With a Big Island, Please!
Designers help a growing Chicago-area family put together a simple, clean and high-functioning space
Full Story
MOST POPULARHow Much Room Do You Need for a Kitchen Island?
Installing an island can enhance your kitchen in many ways, and with good planning, even smaller kitchens can benefit
Full Story
LIFEDecluttering — How to Get the Help You Need
Don't worry if you can't shed stuff and organize alone; help is at your disposal
Full Story
BEFORE AND AFTERSKitchen of the Week: Bungalow Kitchen’s Historic Charm Preserved
A new design adds function and modern conveniences and fits right in with the home’s period style
Full Story
KITCHEN DESIGNKitchen of the Week: Barn Wood and a Better Layout in an 1800s Georgian
A detailed renovation creates a rustic and warm Pennsylvania kitchen with personality and great flow
Full Story
KITCHEN DESIGNKitchen of the Week: Taking Over a Hallway to Add Needed Space
A renovated kitchen’s functional new design is light, bright and full of industrial elements the homeowners love
Full Story
KITCHEN LAYOUTSThe Pros and Cons of 3 Popular Kitchen Layouts
U-shaped, L-shaped or galley? Find out which is best for you and why
Full Story
KITCHEN DESIGNKitchen of the Week: Remodel Spurs a New First-Floor Layout
A designer creates a more workable kitchen for a food blogger while improving its connection to surrounding spaces
Full Story


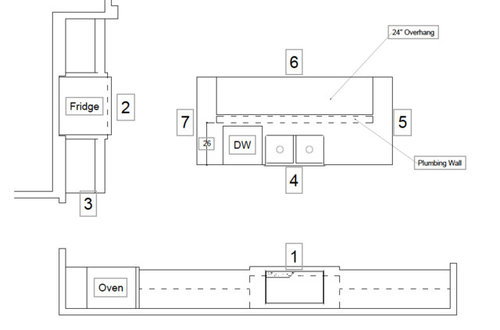

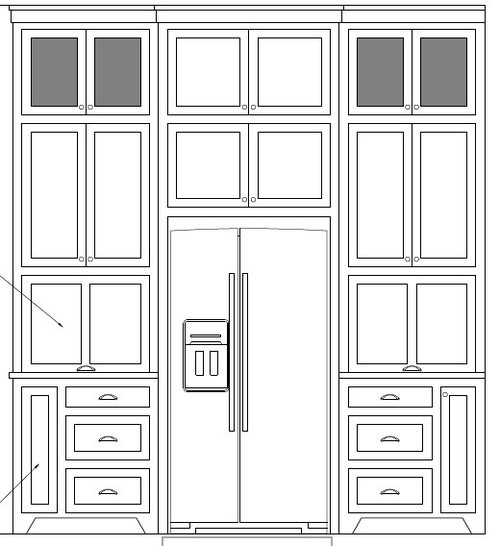
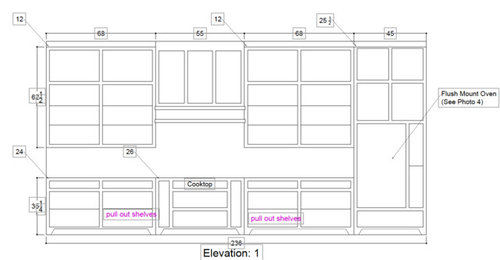
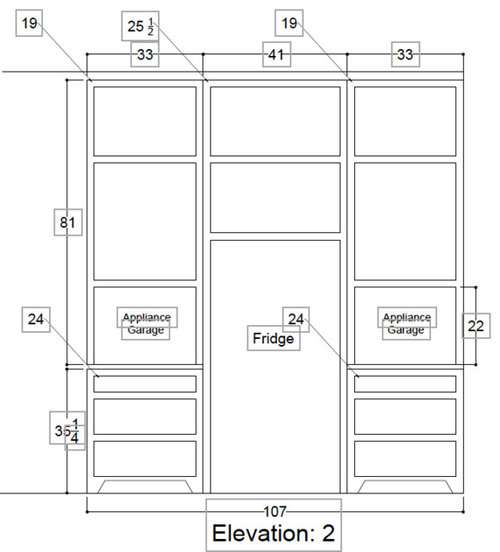
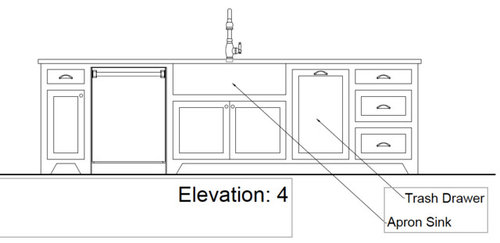
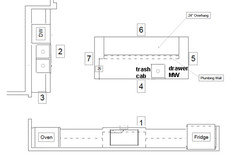
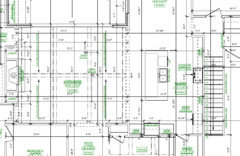
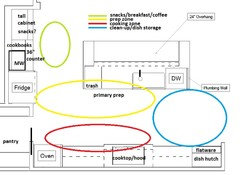






muskokascp