Need kitchen remodel layout help, please. Sketches and pics included!
Jennifer
7 years ago
last modified: 7 years ago
Featured Answer
Sort by:Oldest
Comments (8)
Jennifer
7 years agolast modified: 7 years agoJennifer
7 years agoRelated Discussions
Help with kitchen lighting please!!! Pics and layout included
Comments (3)Pictures 4 and 5 were good, but I want to see a total kitchen picture if possible, that way I can photoshop lights right where I would install them, but would need one really good photo of eveything if that is at all possible....See Moreawkward kitchen space need remodel layout ideas help!!!
Comments (13)Bellsmom, We will not be wanting a table/chairs in the kitchen. A peninsula with bar stools will serve nicely for eating/homework etc while my husband or I are cooking. No kids yet, but in the near future after the kitchen and rest of the house gets done I imagine there will be a few ;) Dining room is more a formal style dining room for large gatherings. Just my husband and I doing the cooking. Groceries and trash will go out the back door I want to put on the remaining living room wall after the 24ft kitchen area. We dont do anything more than an average family would probably. We make dinner every night, but arent extravagant chefs by any means. No computer or tvs needed in the kitchen. Small appliance storage out of sight is a must for my large stand mixer, toaster, blender etc. I would also like to do a large vent hood over the range and not an over the range microwave. I like having my microwave at a more useable height, counter height is what I'm thinking. I will try and add some pictures of the mantles etc for style reference later. On my way to the kitchen planner appt....See MoreLayout Help for my kitchen remodel, please
Comments (11)Thank you, bmorepanic, I appreciate your response. I will try to answer your questions first. The family room is pretty formal and traditional with dark wood antiques and I am hoping to make my kitchen more transitional and lighter in feel, with slab cabinetry, so I think it important to keep the wall up between the two spaces. I also use that wall to hang art on the family room side, and cannot figure out where those paintings will hang if the wall is not there. The sunroom is currently where we eat almost all our meals, on a Moroccan tiled table that is 39" x 78.5" and I hope to incorporate that table into the new kitchen/sunroom area as it's a very functional piece. I am ok with the sunroom becoming more of the hang out place, but am not sure where the table will go if that happens, as it seems too large for the breakfast area. We currently have three stools at the island but the overhang is only 7 inches so knee bumping is a regular occurrence, and the gas cooktop is there, so there is not much room for plates, etc. I only use the dining room when I am entertaining, and when I have the extended family over we split up and sit down to our meals in three different rooms (the dining room table, the sunroom table, and the living room sofa and coffee table.) It isn't ideal, but it works. Problems with current kitchen are too little usable counter space (microwave, toaster oven, juicer, coffee maker, drying rack, etc. occupy too much space), and lack of storage. I also have all of my 12 year old builder-grade appliances breaking this year. We seem to be in each other's way as a result of the layout, getting stuff out of the fridge, using the sink, getting to the pantry. My garage has a ton of stuff I never use that belonged to my husband, old gallons of paint, old chandeliers, etc. I think I can clear out the back part, and still have enough room in the front half for the stuff I do need, ie. trash cans, recycling bins, bikes, scooters, etc. We are able to split up responsibilities with one person needing prep and oven and the other person using cooktop. By my count there will be one regular electric oven (30" Wolf) and one microwave/speed oven (Miele or Adv) and one warming drawer (also 30" Wolf). Finally, the load-bearing wall that separates the kitchen from the solarium holds the HVAC return and I don't think I want to deal with the expense of re-routing that, so it will probably remain as is (behind and to the right of the current ovens). I was thinking the bottom half of some of the load bearing wall could remain, at least for additional counter space and now that you mention it, to stop people from coming into the kitchen prep/cook area from the family room, what do you think of that idea? I like your sketch but don't know what P1 and P2 refers to, please forgive my ignorance. Thanks for clearing up the dimensions and aisle widths, good to know that 48" is the minimum for two cooks. Currently, I have a couch and table in the breakfast area, and my boys sit there all the time and use the table for coloring, legos, etc. I am having a tough time imagining that area gone, especially if it means I have to replace the windows in that area with ones that start 42" from the floor (which one designer tells me is necessary if I am to put the clean up area there) and deal with the exterior siding of the house being matched to the 12 year old pre-existing shingles. If I can keep my existing windows, then I would be more amenable to the idea. I look forward to your response. And thank you again for taking the time to come up with a plan....See MoreKitchen Remodel Layout Help Needed Please!
Comments (48)Benjesbride, thanks for the words of encouragement! We are excited to see the possibilities and hope for a great outcome. If you want to tinker with the kitchen any more (I don't have a kitchen planner program - wish I did!), I'm curious about flipping your drawing around to have cabinets on the left wall instead of the right wall. You would still have an opening to the dining room which might push things too far away... but I'm wondering about keeping the large opening on the right wall so that here is more of a direct route to the kitchen for groceries etc from garage. Just a thought. But I don't know where the work triangle, etc would go. Thanks for all of the input!...See MoreJennifer
7 years agoKristine
7 years agoJennifer
7 years agoJennifer
7 years agoJennifer
7 years ago
Related Stories

MOST POPULAR7 Ways to Design Your Kitchen to Help You Lose Weight
In his new book, Slim by Design, eating-behavior expert Brian Wansink shows us how to get our kitchens working better
Full Story
BATHROOM WORKBOOKStandard Fixture Dimensions and Measurements for a Primary Bath
Create a luxe bathroom that functions well with these key measurements and layout tips
Full Story
KITCHEN APPLIANCESFind the Right Oven Arrangement for Your Kitchen
Have all the options for ovens, with or without cooktops and drawers, left you steamed? This guide will help you simmer down
Full Story
KITCHEN DESIGNDesign Dilemma: My Kitchen Needs Help!
See how you can update a kitchen with new countertops, light fixtures, paint and hardware
Full Story
REMODELING GUIDESWisdom to Help Your Relationship Survive a Remodel
Spend less time patching up partnerships and more time spackling and sanding with this insight from a Houzz remodeling survey
Full Story
HOUZZ TOURSMy Houzz: 38 Years of Renovations Help Artists Live Their Dream
Twin art studios. Space for every book and model ship. After four decades of remodeling, this farmhouse has two happy homeowners
Full Story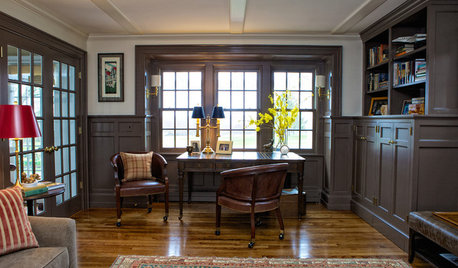
HOME OFFICESRoom of the Day: Stately Study Includes a Cozy Family Space
A new fireplace, windows, millwork and furniture make this room hard to leave
Full Story
MOST POPULARCrowd-Pleasing Paint Colors for Staging Your Home
Ignore the instinct to go with white. These colors can show your house in the best possible light
Full Story
KITCHEN DESIGNDetermine the Right Appliance Layout for Your Kitchen
Kitchen work triangle got you running around in circles? Boiling over about where to put the range? This guide is for you
Full Story
BATHROOM DESIGNKey Measurements to Help You Design a Powder Room
Clearances, codes and coordination are critical in small spaces such as a powder room. Here’s what you should know
Full Story









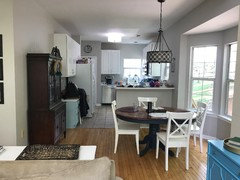




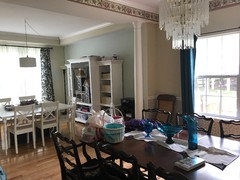
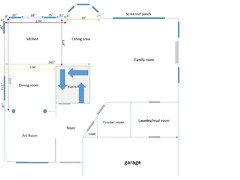

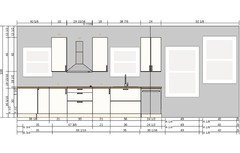

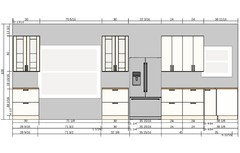

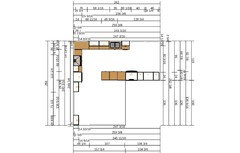

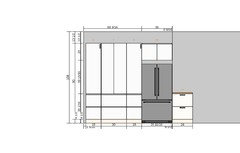
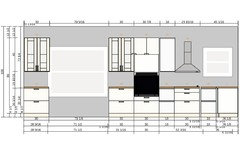

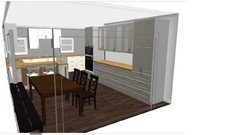

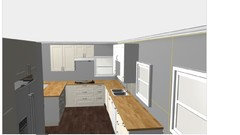


Kristine