Bathroom Layout Dilemma _ Help!
10 days ago
Related Stories
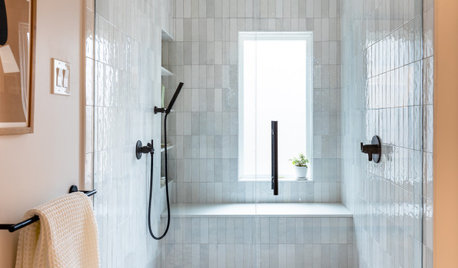
BATHROOM MAKEOVERSBathroom of the Week: Streamlined Layout With a Soothing Spa Feel
A designer helps a Texas couple update their master bathroom with a large open shower and a fresh look
Full Story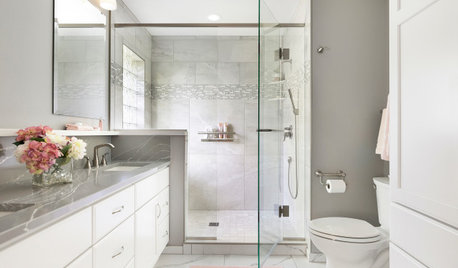
BATHROOM MAKEOVERSBathroom of the Week: Soothing White and Gray in a Roomy Layout
A Minnesota couple work with a designer to ditch their tub, create a larger shower and embrace a classic color palette
Full Story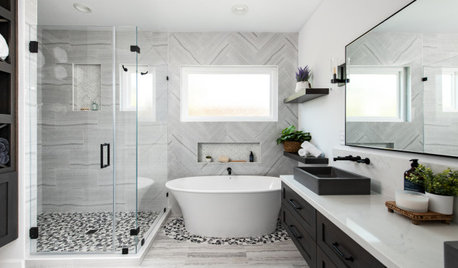
BATHROOM MAKEOVERSBathroom of the Week: Bright Spa Feel With an Airy Layout
A designer renovates a couple’s bathroom to create more openness and a soothing style inspired by Houzz photos
Full Story
BATHROOM MAKEOVERSBathroom of the Week: New Layout and Clean Look in 52 Square Feet
A couple work with a designer and a builder to give their main bathroom a contemporary update with better function
Full Story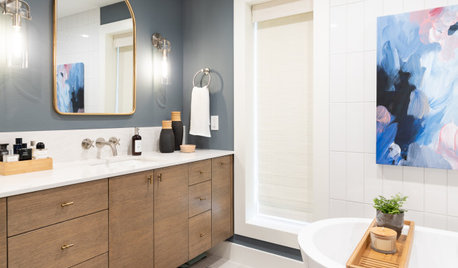
BATHROOM MAKEOVERSBathroom of the Week: New Layout Creates a Spa Retreat
An interior designer relocates a couple’s bedroom to enlarge their bathroom and add a more spacious shower and a tub
Full Story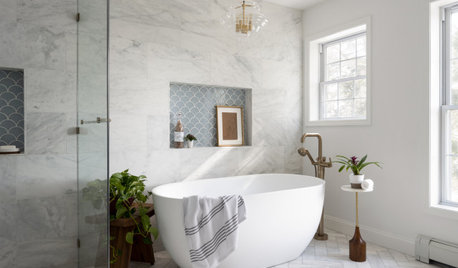
BATHROOM MAKEOVERSBathroom of the Week: Spa Feel With Marble and an Airy Layout
Design-build pros create a relaxing retreat with an open plan, a hardworking vanity and a calming white-and-blue style
Full Story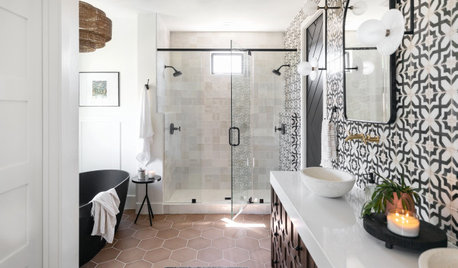
BATHROOM MAKEOVERSBathroom of the Week: Open Layout With a Lively Southwest Style
A remodeling team expands a bathroom to gain a larger shower and create an upbeat look that plays with patterns
Full Story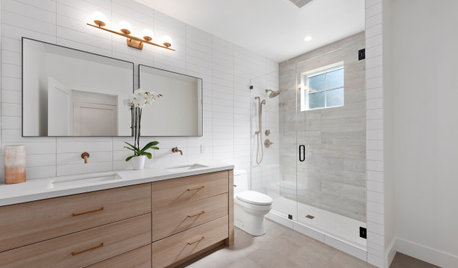
BATHROOM DESIGN10 Bathroom Layout Mistakes and How to Avoid Them
Experts offer ways to dodge pitfalls that can keep you from having a beautiful, well-functioning bathroom
Full Story
KITCHEN DESIGNDesign Dilemma: My Kitchen Needs Help!
See how you can update a kitchen with new countertops, light fixtures, paint and hardware
Full Story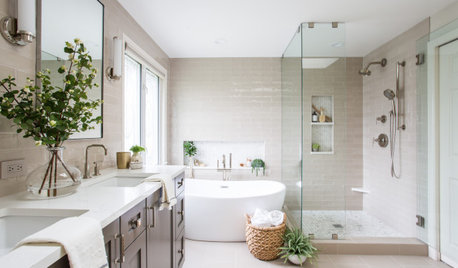
BATHROOM MAKEOVERSBathroom of the Week: Fresh Style and an Airy Layout
A design and remodeling team transforms a couple’s dated bathroom with a new palette, better storage and a roomy feel
Full Story


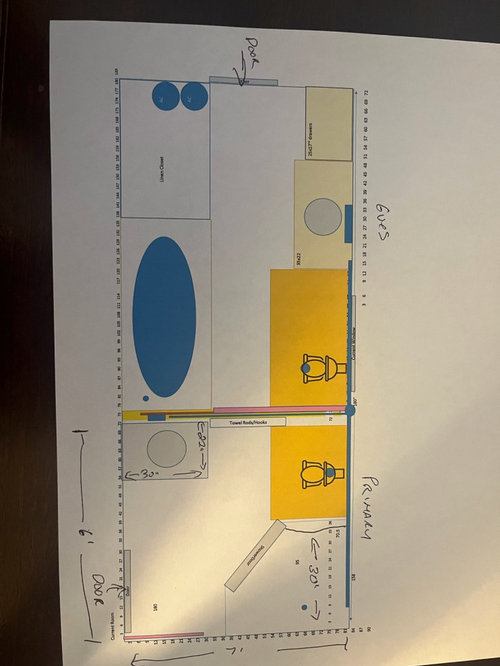
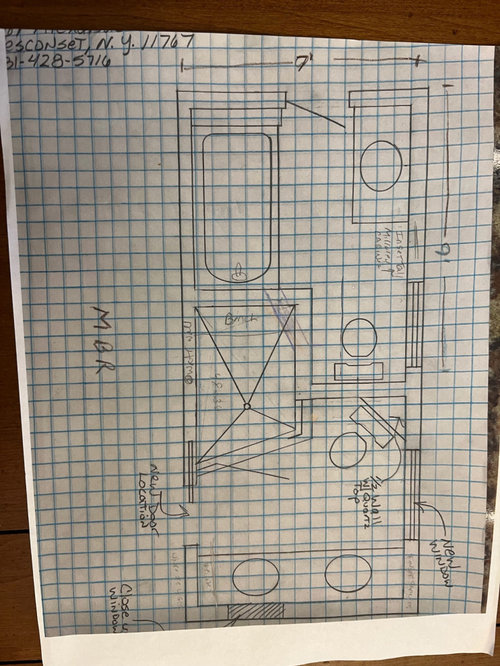

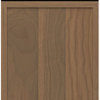
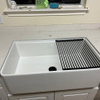

acm
Jan KadanOriginal Author
Related Discussions
Bathroom layout help and AC/Heat Vent Placement help
Q
Bathroom layout dilemma
Q
Help with bathrooms. Divide to two bathrooms or do one large bathroom?
Q
Bathroom help: bathtub dilemma
Q
catbuilder