Help with lofted bedroom
Stephanie D
4 years ago
Featured Answer
Sort by:Oldest
Comments (15)
Related Discussions
Want to help me choose accessories for blank slate bedroom(s)?
Comments (5)whenicit, Thanks, but I need LOTS of help! The other advantage to the 2nd layout in BR1 is that the headboard is rather high and if I put it along the wall, it won't block the windows which would probably be better. I'll see about adding seating when I get the beds assembled. We may have room and it would give me a project to scour antique shops. That is what I'm planning on doing for a nightstand in the second bedroom. A little shabby/chic, beachy. I was going to look through some "Real Simple" magazines for inspiration. I'm not sure exactly what I want yet, but I though a "weathered" table, perhaps in a fun color, would go nicely with the iron bed. ajsmama, Thank you for the suggestion on BR1. I agree that swaping the nightstand is much better. On BR2, I think I could move the dresser closer to the door. The only think I actually don't like about the dresser in that position in general is that I'm not fond of the look of it from the side, but no mater how far forward or backward it is, I'm going to have that problem... Thanks for all you help! Jaymie...See MoreNeed Help with Master Bedroom Bathroom/Bedroom Layout - 1970s house
Comments (5)I like my first idea best as far as use of space. I know people say not to put toilets on an outside wall. We had one in our last house in Iowa, but we had 2X6 construction. I don't know how high your window is, but I'm guessing the toilet would fit under there. The shower would be 5 feet long or shorter if you want a wider space to get to the toilet. (kind of tight the way I have drawn). You could do a 5 and half foot long shower and do an angled door at the left end to allow room between the shower and toilet. The vanity would be about 7 feet long, unless you do a 60 inch vanity with a linen cabinet at the door. I would reverse entry door swing if you do that.. The second top right could work and you would still have a small closet. The bottom left plan would require waterproofing your front window. Hopefully someone will give you other ideas. The bottom right plan is bigger, but no closet. Each square equals 1 foot....See MoreLoft spaces in bedroom
Comments (4)The room is approximately 12 x 14 feet. There is an additional 6x 8 foot walk-in closet. The ceiling is peaked like an attic space. Approximately 25 feet in the middle down to 10 feet at the wall....See MoreHelp Converting Second Floor Loft to Master Bedroom
Comments (17)I think you got better starting advice from the 2 nonPROS. The term gas chamber is so disgusting just ugh. Its on their wish list so obviously they want one, as as we debated before, contrary to your opinion, most home owners would like to have one. And Patricia, you offered nothing. If you cant or dont understand a pretty clear question, skip it and come back later. Edit: Also , dont post your entire floor plan (if you are set and ok with your floorplan) if you just want advice for your loft. There are a few people that will tear it apart in sn effort to save you from yourself....See MoreStephanie D
4 years agoStephanie D
4 years agoStephanie D
4 years agoStephanie D
4 years agoStephanie D
4 years agoStephanie D
4 years agoerinsean
4 years agoStephanie D
4 years agoStephanie D
4 years agoStephanie D
4 years ago
Related Stories
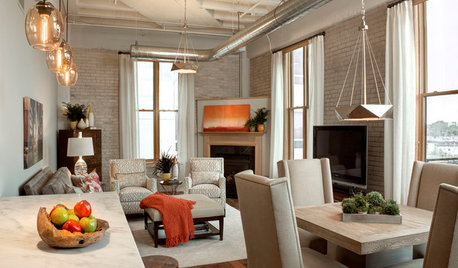
LOFTSDesigner Helps a Couple Adjust to Loft Living
A careful balancing of refined and industrial touches creates an inviting home in downtown Milwaukee
Full Story
HOUZZ TOURSHouzz Tour: A Modern Loft Gets a Little Help From Some Friends
With DIY spirit and a talented network of designers and craftsmen, a family transforms their loft to prepare for a new arrival
Full Story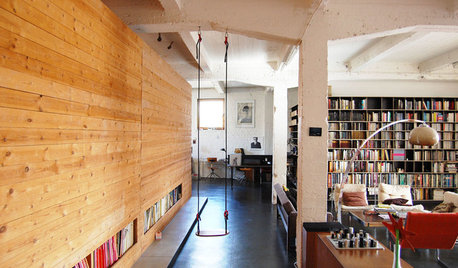
LOFTSIt’s a Wrap: Bookcase Walls Create Bedrooms in a Loft
In a Brussels warehouse loft, bedroom islands constructed for privacy are paneled in wood and bookcases
Full Story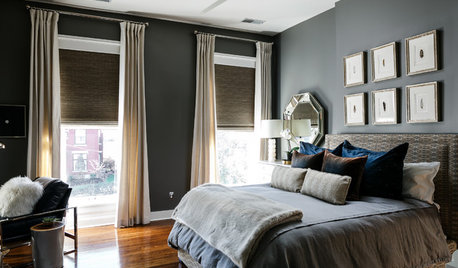
BEDROOMSA Little Design Help Goes a Long Way in This Bedroom
A Kentucky couple bring in a designer to polish up a bedroom redesign project they had started
Full Story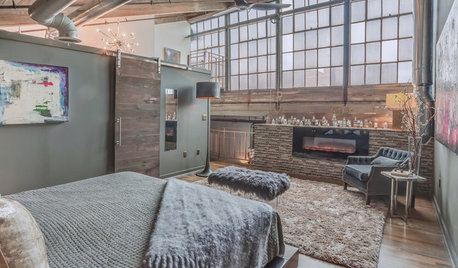
BEDROOMSRoom of the Day: Soft Look for a City Loft’s Master Suite
An Atlanta-based designer warms up her industrial loft’s master suite with a fireplace, color and texture
Full Story
BEDROOMSRoom of the Day: Porcelain Inspires a Bedroom’s Saturated Color
Blue-and-white walls and accessories complement existing furnishings and a ceramics collection in an Atlanta guest room
Full Story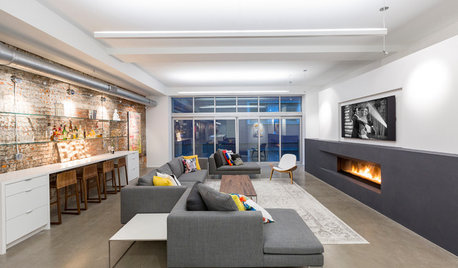
LOFTSHouzz Tour: Embracing a Loft’s Long, Narrow Lines
An old commercial building in Cincinnati gets new life with industrial textures, thoughtful lighting and a clever plan
Full Story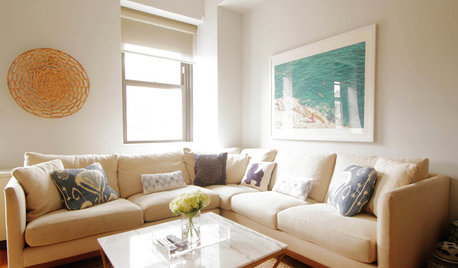
MY HOUZZMy Houzz: A Modern NYC Loft With Traditional Touches
A renovation transforms this 3-bedroom unit in a historic Brooklyn building into a cozy hub for family and friends
Full Story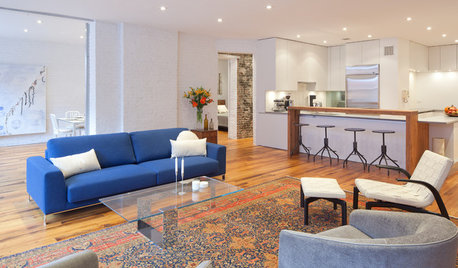
HOUZZ TOURSHouzz Tour: A Manhattan Loft Slides Into Flexibility
Sliding doors and "smart glass" windows help turn a constricting apartment into an expansive, open loft
Full Story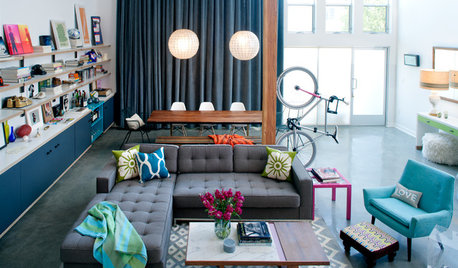
DECORATING GUIDES12 Tips for Living Well in Your Loft or Studio
Short on storage? No separate bedroom? Here's how to maximize space and turn your loft or studio into a home that suits you to a T
Full Story


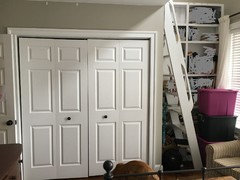
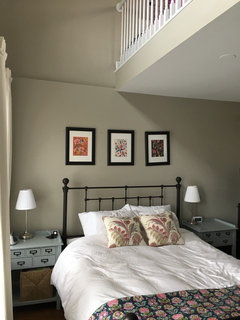
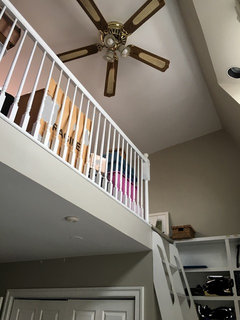
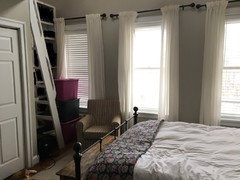
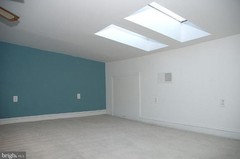




GreenDesigns