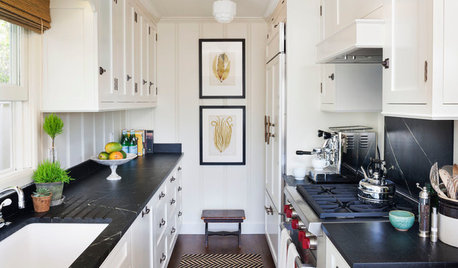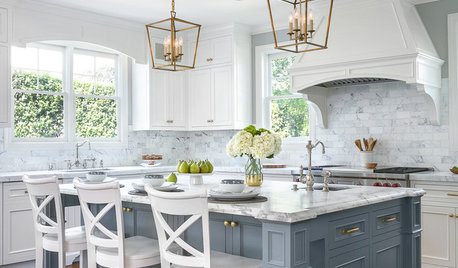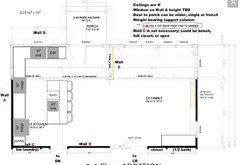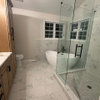Design my kitchen - help overcome my concerns
Connie Wiener
5 years ago
last modified: 5 years ago
Featured Answer
Sort by:Oldest
Comments (9)
Related Discussions
Please help me finalize my Kitchen design
Comments (5)We are working with very similar issues/designs, so I feel your pain! The EIK depends...it's something I am struggling with. My realtor said I needed to keep it. But it makes my work area so small and not useful. So I am opening to the DR and having a breakfast bar. I'm hoping the open space and functional kitchen will be what people see and not the fact they can't stick a kitchen table there. Besides, the counter gives a space to eat breakfast/lunch, do homework, socialize with guests - all things a table can do. But it took me a loooooong time to decide to go this direction. I would say you need to keep seating at the bar to make up for the lost EIK. I like the KM design. I think I'd switch the fridge and the oven (do it as shown in the architect's rendition) - you aren't gong to be able to open the right fridge door all the way where it is. I'd also loose the island. You don't really have the space to support it - th aisles will be very narrow and it's so small, it's not going to be that helpful. That can save you money and you can add one at another time. There are tons of nice work table/islands you can purchase - it doesn't need to match the cabs. This was also something I struggled with b/c I felt the space was a little too open without it, but everyone here convinced me to leave it out and if I find I do want something there, go for the work table. To save money you can also do furniture/particle board cabs - most everyone here agrees it's a great way to save about 15% on cabinets! Also, GW is the land of drawers! Ditch the cabs with rollouts and go for drawers. Easier to pullout one thing than to open doors and then pull out. Though probably won't save much $$ b/c I was told cabs with rollouts are about the same cost wise as all drawer bases. The architect drawing - did he give you a price? His plan is very similar to the KM plan and you could just ask him to do furniture legs on the end for the dog bowls - every line carries something like that. He might be able to get you a better deal on another line (or he might not!) Good luck! I am at the same point as you right now so I know how frustrating it is! I go back to my KD tomorrow to make some tweaks and see if I'm ready to take the plunge!...See MoreHelp! I have so many obstacles to overcome in my kitchen design!
Comments (11)I would get a structural engineer to look into this...not your builder. The engineer will know for certain if it's allowed and how to do it. It may just be that your contractor/builder doesn't want to do it b/c he either doesn't know how or just doesn't want to do it (possibly too much work). I actually got a similar run around from my contractor about venting outside. We had a stop work order for 9 weeks while we worked out a way to vent outside...actually, while I told them to find a way, don't just stand there wringing their hands giving me one excuse after the other about why it couldn't be done. When they finally started thinking about it they then quoted me a ridiculous amount ($4,800 USD) just to move a shower drain & vent that were in the way...I got an outside plumber do it for $900 USD! They still kept making up excuses but I stood firm and told them to find a way. They eventually did when they realized I was not going to back down or meekly go with whatever they said (including them telling me "I've been doing kitchens for 20 years and there's no way it can be done..." Guess what? It's done. BTW...downdrafts do not work well at all nor do pop ups....See MorePls help design a new kitchen for my Lacanche
Comments (32)Sorry for the mix-up, pepper. I guess I think of "adjacent" as having a corner between the sink and range, and "next to" on the same straight counter run. I think it would be very convenient to have one just around the corner from the other as it would only require a couple of steps from one to the other, as long as there's enough prep room. I was so disappointed to have to stop the project, just after the plans were basically finished and just before we signed with a contractor, that I put everything dealing with plans into a box in the garage. Therefore, I'll have to rely on my memory-- uh-oh! I considered the possibility of adding a lowered section onto the island to serve as a kitchen table, as I don't care for island seating. In that way I thought I could use the current nook space in some capacity, but because it bumps out from the other wall and has a window, I realized that I wouldn't be able to put a longed-for hutch there (close to dw,) nor the fridge, which would have freed up space elsewhere. If I brought the opening to the entry closer to the sink wall, I could reconfigure on the other side of the door, but that would force me to use a prep sink, which I'm not sure I want to do, as well as have the traffic flow take a turn. Right now, my galley kitchen has the sink and stovetop separated by the doorway which means traffic is constantly in my way when I'm cooking. So, back I went to the original plan. My restrictions that force me back are: --Sink under the window (I get so bored too!) --Stovetop or range close-ish to sink and not on island, due to my messy (Indian) cooking style. --Traffic out of my way while cooking! --A separate kitchen table (I just feel more comfortable with this.) --Still can't decide whether a prep sink will be helpful to me --Enclosed kitchen, meaning not open to the family room because of forementioned messy cooking. --Hope to have a raised dw due to back problems, but probably no room for a counter between it and the sink. This is what led me to consider using the nook space for more counter space and/or hutch. My traffic flow goes from what would be your dining room/living room door to family room (almost same location for me.) We intend to move a door that is currently near the table that leads to the garage, to the family room instead. What is your doorway to the basement, study, etc. is mine into the dining area; (it's too small to be called a proper dining room--I'm in a ranch in No. Cal.) You have more space than I will (someday!) but mine will also be mostly a square with the same doorway locations. Those doorways dictate quite a lot! Hope I didn't go too off-topic....See MorePlease help design my AWKWARD kitchen! :)
Comments (150)Hey Jillius! I believe the ceiling height (where you pointed) is the same as the kitchen, but I'll double check when I get into the house. Good point about the head space remaining the same due to the design of the staircases.. duh, I should've known that. :) I'm struggling to wrap my head around what I'd do here though.. level the floor, add 2 steps (up) from the basement, move the kitchen doorway over, and add 2 steps (down) from the kitchen to the great room? The benefit is that this increases the 7' width to 8'. However, since the stairs and exterior walls constrain any more opening, changing the back stairs area probably isn't enough for a U or L-shape, huh? I just hate facing walls while I'm in the kitchen (cooking, cleaning, and/or prepping). But I know galley makes the most sense.. Here are actual measurements I took (red are walls I'm contemplating removing). Here is another view of the backstair case area, while standing on the basement steps: The brown skinny door on the left next to the kitchen steps is a closet/pantry thing. View from standing in the great room looking toward kitchen: View in kitchen:...See MoreConnie Wiener
5 years ago
Related Stories

KITCHEN DESIGNKitchen of the Week: A Designer’s Dream Kitchen Becomes Reality
See what 10 years of professional design planning creates. Hint: smart storage, lots of light and beautiful materials
Full Story
KITCHEN DESIGNKey Measurements to Help You Design Your Kitchen
Get the ideal kitchen setup by understanding spatial relationships, building dimensions and work zones
Full Story
MOST POPULAR7 Ways to Design Your Kitchen to Help You Lose Weight
In his new book, Slim by Design, eating-behavior expert Brian Wansink shows us how to get our kitchens working better
Full Story
KITCHEN DESIGN11 Must-Haves in a Designer’s Dream Kitchen
Custom cabinets, a slab backsplash, drawer dishwashers — what’s on your wish list?
Full Story
KITCHEN DESIGNA Designer’s Picks for Kitchen Trends Worth Considering
Fewer upper cabs, cozy seating, ‘smart’ appliances and more — are some of these ideas already on your wish list?
Full Story
KITCHEN DESIGNKitchen of the Week: Industrial Design’s Softer Side
Dark gray cabinets and stainless steel mix with warm oak accents in a bright, family-friendly London kitchen
Full Story
KITCHEN DESIGN10 Ways to Design a Kitchen for Aging in Place
Design choices that prevent stooping, reaching and falling help keep the space safe and accessible as you get older
Full Story
KITCHEN DESIGNWhy a Designer Kept Her Kitchen Walls
Closed kitchens help hide messes (and smells) and create a zone for ‘me time.’ Do you like your kitchen open or closed?
Full Story
KITCHEN DESIGNHow to Design a Kitchen Island
Size, seating height, all those appliance and storage options ... here's how to clear up the kitchen island confusion
Full Story
WORKING WITH PROSEverything You Need to Know About Working With a Kitchen Designer
Enlisting an experienced pro can take your kitchen project to the next level. Here’s how to make the most of it
Full StorySponsored
Columbus Area's Luxury Design Build Firm | 17x Best of Houzz Winner!










User