Pls help design a new kitchen for my Lacanche
nwpepper
15 years ago
Related Stories

COLORPick-a-Paint Help: How to Create a Whole-House Color Palette
Don't be daunted. With these strategies, building a cohesive palette for your entire home is less difficult than it seems
Full Story
KITCHEN DESIGNKitchen of the Week: Updated French Country Style Centered on a Stove
What to do when you've got a beautiful Lacanche range? Make it the star of your kitchen renovation, for starters
Full Story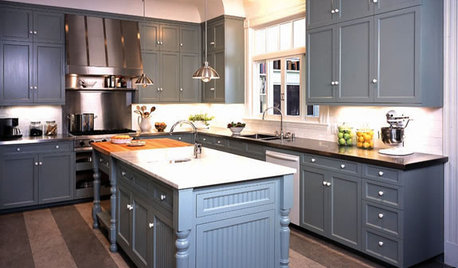
KITCHEN DESIGNHow to Work With a Kitchen Designer
If you're ready to make your dream kitchen a reality, hiring a pro can ease the process. Here are the keys to a successful partnership
Full Story
KITCHEN DESIGNA Designer Shares Her Kitchen-Remodel Wish List
As part of a whole-house renovation, she’s making her dream list of kitchen amenities. What are your must-have features?
Full Story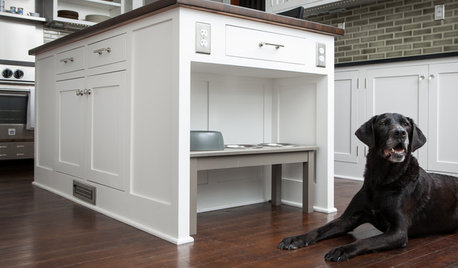
KITCHEN DESIGNPet-Friendly Design: Making Room for the Dog Dish
In a dog’s life, you eat on the floor. Except in kitchens like these, where pets are factored into the design
Full Story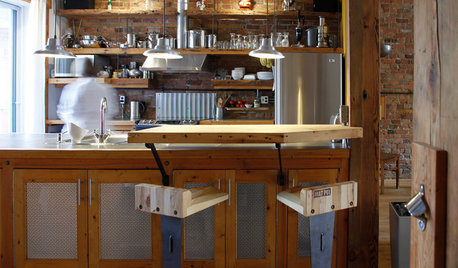
KITCHEN DESIGNPersonal Style: 50 Clever Real-Life Kitchen Design Details
Get ideas from savvy homeowners who have a knack for creating kitchens celebrating personal style
Full Story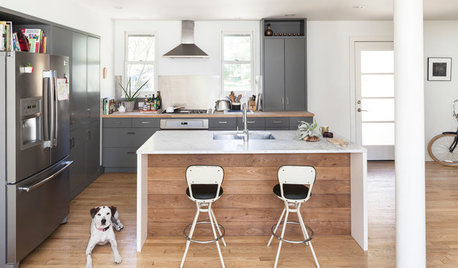
KITCHEN DESIGNNew This Week: 4 Subtle Design Ideas With Big Impact for Your Kitchen
You’ve got the cabinets, countertops and appliances in order. Now look for something to make your space truly stand out
Full Story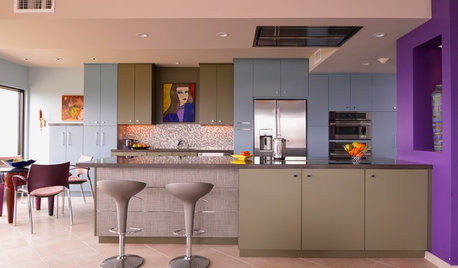
COLORFUL KITCHENSHow to Color-Block With Confidence in the Kitchen
Master the art of color-blocking in your cooking and dining area by following these foolproof design tricks
Full Story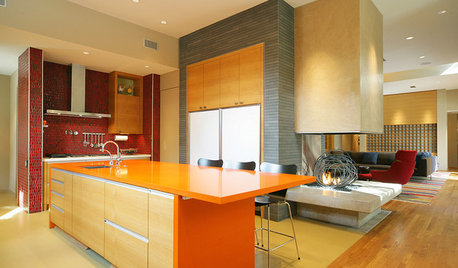
KITCHEN DESIGNPalatable Palettes: 8 Great Kitchen Color Schemes
Warm and appetizing or cool and relaxing? These 8 paint palettes can help you choose the best colors for your kitchen
Full Story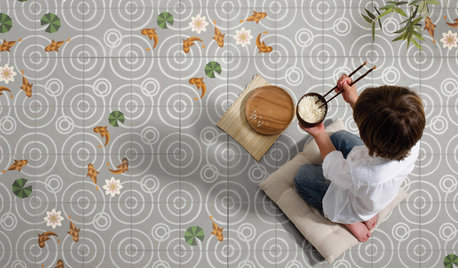
TILEWorld of Design: How Modern Geometric Designs Are Reinventing Cement
Intricate and eye-catching, the patterns of today’s cement tiles mark a break with their past while preserving an age-old technique
Full StorySponsored





kitchendetective
nwpepperOriginal Author
Related Discussions
Designing my new kitchen anyone that has so good ideas please help
Q
Need Design Help for my New Kitchen!
Q
Pls help me fix my quarantine fail that is now a kitchen disaster
Q
pls help me choose Kitchen design help .
Q
jujybean
bmorepanic
nwpepperOriginal Author
remodelfla
nwpepperOriginal Author
susanilz5
robinkateb
nwpepperOriginal Author
nwpepperOriginal Author
remodelfla
nwpepperOriginal Author
susanilz5
nwpepperOriginal Author
nwpepperOriginal Author
claybabe
sjerin
nwpepperOriginal Author
sjerin
nwpepperOriginal Author
sjerin
nwpepperOriginal Author
nwpepperOriginal Author
erikanh
sjerin
claybabe
nwpepperOriginal Author
nwpepperOriginal Author
nwpepperOriginal Author
kitchendetective
nwpepperOriginal Author