Please help design my AWKWARD kitchen! :)
Heather L
8 years ago
last modified: 8 years ago
Featured Answer
Sort by:Oldest
Comments (150)
lharpie
8 years agoscone911
8 years agoRelated Discussions
Please help me design my kitchen island
Comments (16)Is the window over the sink also existing? Because I was thinking that it would be nice to get the stove on the same wall as the sink. It would be better to have the prep area between them, and easier to vent the hood on an exterior wall. Then the microwave could go on a shelf next to the fridge. That area could be snack central for the kids, and maybe a baking area. That would also give you more options for making the island a bit smaller, without a MW drawer. I hesitate to say this because I love my island (work table really), which is 3x5 with seating on one side, with 36" of aisle space. But that side is not up against a wall, which means that there is ample room for shoulders. In your plan, shoulders will be brushing the wall. Any time some one is seated, traffic will have to pass through your work zones. Although I'd love for you to have that wonderful island with seating, I'm starting to see that there probably isn't room for it. Since you have a chance to play with ideas today, consider leaving out the island, but using a smaller rolling cart, instead. I think you could shorten the wide door on the FP side, then wrap cabinets around that corner, over to the broom closet. Since you'll have a nice wide opening on the DR side, the broom closet could be made wider and deeper (the depth of the new cabinets) for more storage. All that storage would make up for losing the cabinets that were planned for the island. You could make some of the cabinets look like the china hutch posted above, with shallower cabinets on each side. The rolling cart could be incorporated into the design, to be out of the way when not in use. It could be a lovely feature to make up for losing the island. Maybe someone with better computer and design skills can elaborate on these ideas. Good luck!...See MoreThose darn corners - Please help with my awkward kitchen layout!
Comments (8)Thanks, everyone, for your ideas so far! Stan Z - Nixing the upper corner cab is an interesting idea! I love the balance it would bring to that wall. I'm just not sure if I would be able to reach everything, and I'm paranoid about not having enough storage (especially if the W/D goes in the "pantry"). Do you think it would look better if I put another upper cabinet to the right of the stove (instead of open shelves) to balance that out? If I end up with the second design (corner Susan and larger 24" to the right of the stove) I was planning on putting an upper there. I've definitely gone back and forth on the peninsula thing... but we're pretty set on keeping a separate dining room. desertsteph - sorry about the measurements on the floorplan not showing up well! I didn't realize the image would post so small. I will simplify the drawing so it's easier to read once I get home. The curved line is a door (in my terrible drafting skills). Those are the stairs to the second floor, and the stairs to the basement are underneath it (enter through the dining room). I just included that to show that the flow of traffic is going in that direction. The kitchen originally had the opening on the other side, but I think it makes more sense to direct the traffic on that side. No bathroom on the first floor, unfortunately, but we have a street level walkout basement with another bathroom. There really isn't space for one on the first floor, and probably less than half the houses in the neighborhood have added one, so I'm not too worried about it. mgmum - Switching the DW and sink is a definite possibility. I thought if I kept the bar seating there I thought it would be better to have the dishwasher next to it instead of the sink (since we probably wouldn't be loading the dishwasher while someone is there, but we might be working at the sink). Maybe that's just not true, though. That is an exterior wall by the bar - it's a garden window looking out at the patio (the shape in the mockup is correct but I couldn't figure out how to make the panes see through). buehl - I'm open to the sink going somewhere other than by the window... it just seems like the most obvious place that people think is "correct". I've never had a dishwasher so I keep thinking in terms of my old paradigm. It's going to be an adjustment (the good kind!). Honestly the window doesn't have a great view - it looks at the brick wall of the house across the street. I'm more concerned about the dishwasher door or sink being too close to the breakfast bar if someone is sitting there and snacking or chatting with the cook. At first I was being stubborn about the blind corner, but once I realized it might not fit into the design, I began to think that a corner Susan would be better anyway. I'm kind of the same size as a small child, but that sounds like a royal pain to deal with. I think I just got dazzled by the fancy pullout at Ikea! Maybe it's better to void the corner to fix the issue of the stove and sink being too close. I'll take another look at what that would look like. mama goose_gw zn6OH - Yes, that window is pre-existing. It's actually not a pass through and doesn't even open except a little vent at the top! It's not the highest quality window but I don't mind it and would probably prefer to change it out later down the road to save some money. It does seem like one of those "while you're at it" things, though... it's probably more cost effective to do everything at once if I can scrape up some more. I do like your U shape design a lot, but I was reeeeeally hoping to put some seating in the kitchen since the dining room is separate. Good point about the fridge - for some reason I was thinking it would stick out enough (though it definitely doesn't the way I drew it) or we would put a filler piece there to allow it to open. I'll have to double check on that. lavender_lass - You just said the magic word! I blew my bathroom budget by a mile because I went on a tiling spree... but I'll probably wait to tile the kitchen and DIY it later on, so that might make it feasible. I do love those feature tile walls in a kitchen! Is the breakfast bar what's screwing me up here? Do I need to give up that dream?? Would people think I made a giant mistake if the sink is still under the window but not centered? I could tell that idea gave my contractor a twitch when I brought it up!...See MorePlease help with my awkward layout...
Comments (16)Sorry, it sounded before like you were not happy with the layout as is. No worries! And Patricia is wonderful! If you want a separate office and TV area, some measurements might help a pro on here. I could not tell how wide the entrance was or how long the wall was in front of the stairs. Curtains can be blue, white/blue print, or a white/blue/gold print. (Is the wall color staying gold or changing?) You could change the shades to blue and do white curtains or a white/blue print. You could also do a double rod with sheers instead of the shades. You could extend curtains to the whole wall, or over both windows, if you like. This is a great way to pull the beautiful blue couch color through the room. Art/wall decor can go over the FP, next to the bookcase, and in the bookcase. Your FP mirror is a good idea, or a large art print that picks up your curtain color. I also like the arc floor lamp to the right of the TV. Wall art colors can have red, gold, white, or blue from your rug. Family photos would look good in simple frames with a matte. A floor plant or 2 can go by the windows if you like. Find decor meaningful to you. You might be able to go shopping right in your own house! Your white marble coffee table will look great, but does it come in round? or does your rug come in rectangle? You could put your round rug under the desk and a rectangular version in the TV area. Keep us posted, I would love to see how it turns out!...See MoreHelp with my kitchen design, please?
Comments (4)Well, since you asked us to tear it apart, I can tell you're not going to be any fun. ;) It's my favorite L, so I'm on board, but I;d try to move the DW to the left of the sink, out of the prep area. I realize the door might be in conflict with the ovens, but how often do you have both open at the same time? You might need some filler, depending on the oven door. If that puts the sink off-center to the window, the faucet can be centered on the window to disguise the asymmetry. Or, you could include a prep sink centered on the island. The only other suggestion I'd make is to arrange seating on two sides of the island, if there is space to the left to pull out a stool....See MoreBuehl
8 years agolast modified: 8 years agoBuehl
8 years agolast modified: 8 years agobpath
8 years agoscone911
8 years agoBuehl
8 years agolast modified: 8 years agobpath
8 years agoscone911
8 years agoBuehl
8 years agolast modified: 8 years agoBuehl
8 years agoscone911
8 years agoBuehl
8 years agobpath
8 years agoscone911
8 years agolast modified: 8 years agollucy
8 years agollucy
8 years agolast modified: 8 years agollucy
8 years agoHeather L
8 years agoHeather L
8 years agolast modified: 8 years agobpath
8 years agobpath
8 years agobpath
8 years agoHeather L
8 years agoHeather L
8 years agoBuehl
8 years agobpath
8 years agoJillius
8 years agoscone911
8 years agosheloveslayouts
8 years agoscone911
8 years agoHeather L
8 years agoscone911
8 years agoHeather L
8 years agoHeather L
8 years agoJillius
8 years agoHeather L
8 years agolast modified: 8 years agoHeather L
7 years agolast modified: 7 years agoHeather L
7 years ago
Related Stories

DECORATING GUIDESHow to Work With Awkward Windows
Use smart furniture placement and window coverings to balance that problem pane, and no one will be the wiser
Full Story
HOME OFFICESRoom of the Day: Home Office Makes the Most of Awkward Dimensions
Smart built-ins, natural light, strong color contrast and personal touches create a functional and stylish workspace
Full Story
ROOM OF THE DAYRoom of the Day: Great Room Solves an Awkward Interior
The walls come down in a chopped-up Eichler interior, and a family gains space and light
Full Story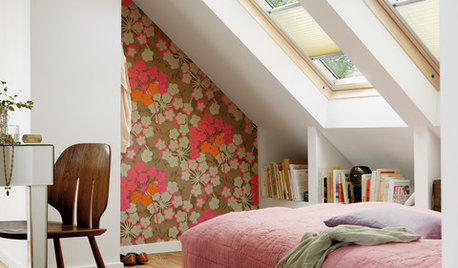
DECORATING GUIDESAsk an Expert: What to Do With an Awkward Nook
Discover how to decorate and furnish rooms with oddly shaped corners and tricky roof angles
Full Story
BATHROOM WORKBOOKStandard Fixture Dimensions and Measurements for a Primary Bath
Create a luxe bathroom that functions well with these key measurements and layout tips
Full Story
BATHROOM DESIGNKey Measurements to Help You Design a Powder Room
Clearances, codes and coordination are critical in small spaces such as a powder room. Here’s what you should know
Full Story
MOST POPULAR7 Ways to Design Your Kitchen to Help You Lose Weight
In his new book, Slim by Design, eating-behavior expert Brian Wansink shows us how to get our kitchens working better
Full Story
ATTICS14 Tips for Decorating an Attic — Awkward Spots and All
Turn design challenges into opportunities with our decorating ideas for attics with steep slopes, dim light and more
Full Story
KITCHEN DESIGNDesign Dilemma: My Kitchen Needs Help!
See how you can update a kitchen with new countertops, light fixtures, paint and hardware
Full StorySponsored
Custom Craftsmanship & Construction Solutions in Franklin County




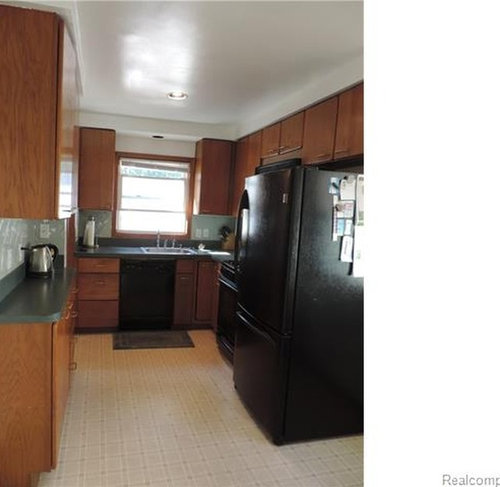


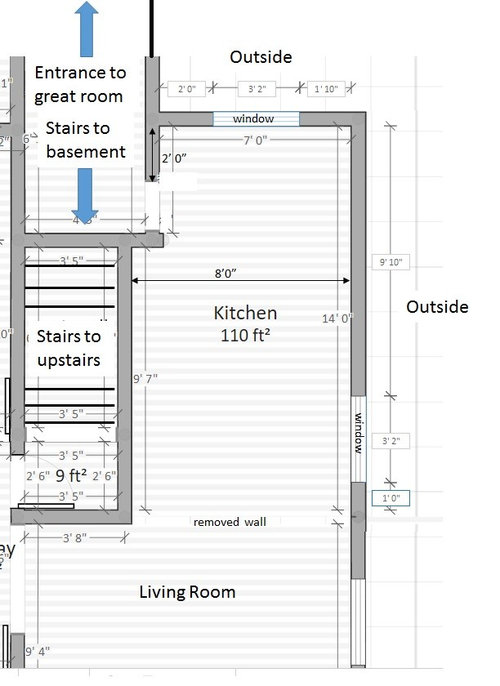
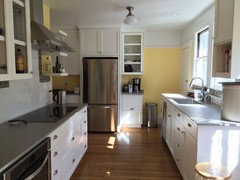
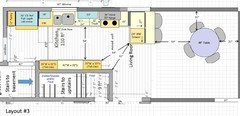
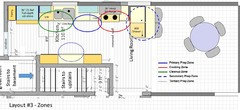
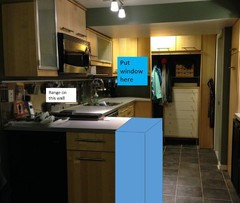
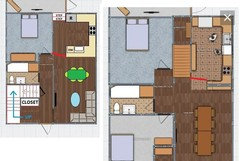
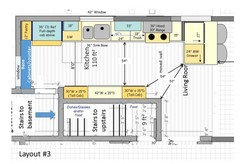
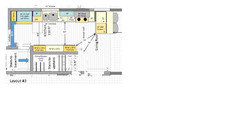
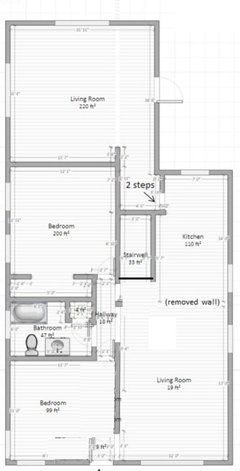
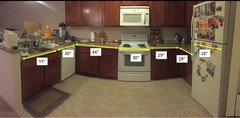
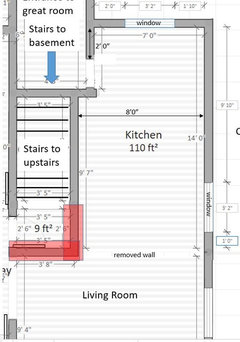

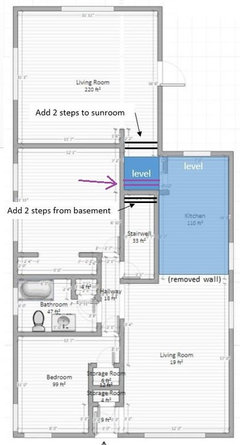
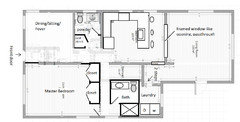
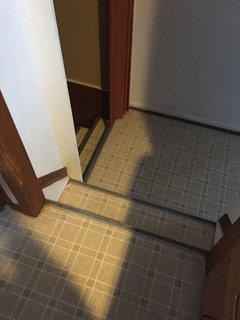
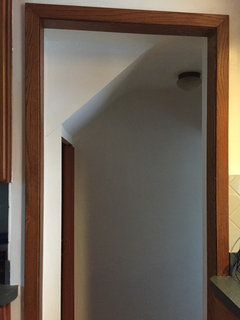
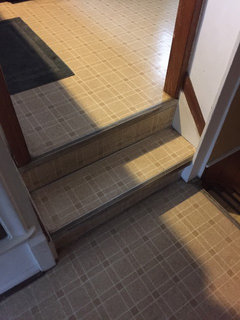
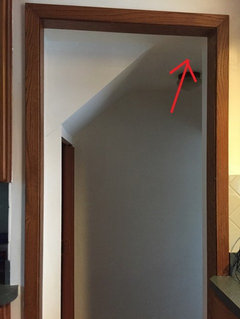
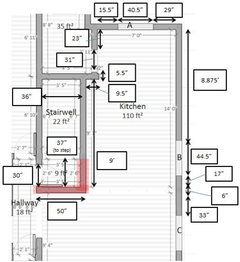
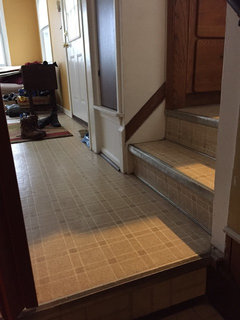
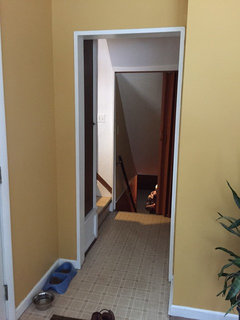
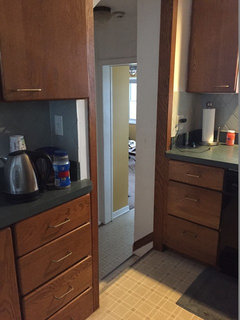

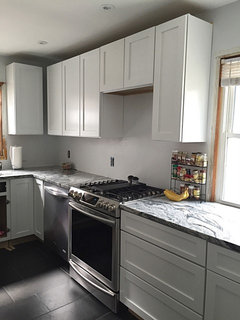
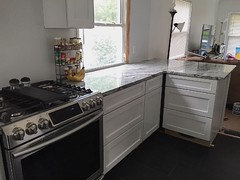
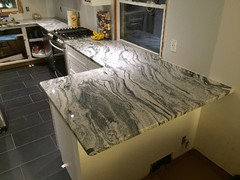
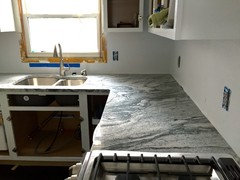
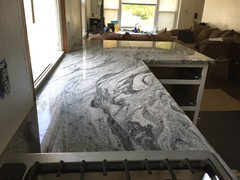
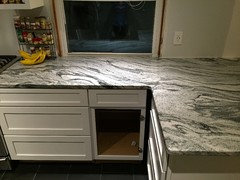






girouxgh