Help with u-kitchen cabinet layout
mccartyn
5 years ago
Featured Answer
Sort by:Oldest
Comments (11)
MDLN
5 years agolast modified: 5 years agoRelated Discussions
Some help with small U-shaped layout
Comments (28)I think I am definitely sold on getting rid of the pony walls, moving the DW to the end of the run and using an OTR microwave. I actually have new HVAC being installed this month so I'm going to ask the installers when they're here what the implications of moving the return vent over a couple of feet are. I'd lose an outlet that I never use anyway, but otherwise I don't think it'd cause any problems. I don't really want to go with nonstandard-sized appliances. They cost more than the bigger ones and there are lots of townhouses/condos in this area with similar-sized kitchens, and all of them have standard-sized appliances - I don't want to be "that weird house with the odd-sized fridge" or whatever, when it comes to resale. Plus my fridge is actually new and I like it very much. Here is my latest and greatest U-shaped variation: I'm trying to depict having the fridge built with the 2 full-height panels on either side and the fridge-depth cabinet up above, in case that isn't clear from the drawing. The sink isn't as off-center as I thought it would be, and as someone upthread pointed out, it was off-center in the original drawing anyway because my window placement was a bit off. It looks like the faucet would only be about 2" to the right of where it is now. I don't really care for the integrated drainboard sink, sorry. I actually wish I could get rid of the drainboard entirely but there always seems to be one random frying pan or knife or something that has to be hand-washed. I would do a small trash pullout in the sink cabinet, if I did one at all. I might not. Something about the idea of having a trash can in a cabinet skeeves me out a bit. Latest galley: The more I look at it the more I think I might prefer going with the galley version and nixing the corner issue entirely. Technically it gives me a bit more lower storage (including the pantry pullout in that), but a bit less upper storage. But like I said before my uppers aren't full now anyway. It has 15" less countertop frontage, but 10 sq ft less space overall... the extra sq ft loss mainly coming from corners....See MoreHelp With New Kitchen Layout - U vs L
Comments (89)I've been wondering about a layout and didn't have time to try it until today's naptime :-) Did you explore with your architect placing the laundry and powder room between the kitchen and the garage? I realized I was looking at the kitchen and living room as totally separate rooms, but if they are open to each other, I don't see reason why the walk-behind space at the island seating can't be in the living room. The beige stripe is just how I started the drawing by lining up the pantry door/wall with the dining room doorway. I apologize the drawings aren't more clearly communicated. I'm just using Ikea and paint. I didn't mess with upper cabinets or pantry cabs. Benefits of this layout... You don't require the mudroom bump out into the garage; maybe you can have more garage storage or more space to walk around cars This pantry looks like it could be beautiful with the window and your dream pantry door. Room for 36" cooktop and double oven, microwave might go in pantry? Shorter distance from cooktop and oven to butler's pantry/dining room for staging meals. Laundry room and bathroom are located privately and noises are far from TV viewing and eating areas. Toilet near back door is a plus if you have little kids. Bigger mudroom? Counter seating for six if you wanted. Seems a bit much to me, so I might put a 15" deep drawer base on the refrigerator end. Negatives of this layout: Walk thru powder to get to laundry--my best friends house is set up like this and I assure you its not a problem. She's a working mom and when home their house is crawling with middle school boys. Farther walk from stairs to laundry room for hauling laundry. Patio door is a bit crowded....See MoreWhat do you think of our kitchen layout - U shaped kitchen
Comments (34)Interesting how people looking at the same picture see something different ... Take away the doorway and this is the classic U layout. Maybe you could call it a Broken U, but a U is uninterrupted and keeps everything within reach of a single cook -- that's the strength of a U. An L is better for shuttling traffic through /allowing multiple cooks, and that's the functional style we have here. The hood should be six inches wider than the stove below so that it really catches all the odors and grease rather than allowing them to be deposited onto your cabinets. I know this is common advice here, but I've never found a need for a wider hood /never had a problem with odors or grease -- maybe my hood is stronger than average? A related issue: When your stove is on an interior wall, you have to figure out how you're going to vent. It's certainly not an insurmountable issue, but it is one that you need to address. Like others have said, you probably want all drawers in your lowers, rather than a mix of drawers and cabinets. Yes. Inventory your current kitchenware, then assign everything a spot -- that'll allow you to accurately determine whether you have an appropriate number of drawers and cabinets. Personally, I'm planning for my base cabinets: 3 cabinets, 3 three-drawer stacks, 1 four-drawer stack, and 1 pull-out behind a cabinet drawer. I could not have predicted these specifics without having "assigned" items to specific places. The island looks very large. Will you be able to reach the middle of it to clean it? Always a concern for me. A prep sink in the island would do a lot for the layout, that's the biggest change you need if you want to keep the basic layout here intact. I'm not a big fan of repetitive items, but I agree that if the OP's going to keep this layout, a prep sink on the island would be helpful. Realistically, though, adding a prep sink is expensive and would eat prime island storage. I'd rework the plan rather than do this. Other thoughts: I agree with the idea of moving the oven(s) to the side near the sink, and I agree that this area appears to be a potential clutter magnet -- perhaps go with a tall cabinet here instead of countertop? You need to flip the pantry door. Imagine you bring in groceries, set them on the island to organize them ... you have to walk around the pantry door. Best would be a pocket door, but I'm not sure you have the space. You're going to serve beverages from the area near the refrigerator ... but the dishwasher is on the far side of the room /with the island in between. Since you wash so many glasses, it'd be better if the dishwasher and beverage area could be closer. The dining room looks fairly far away from the kitchen; plus everything's going to have to be carried around the island. Any possibility the family room could go into this area (if you rework the mudroom, it could have windows on two sides) and place the kitchen directly in front of the dining room? Overall, it'll be a pretty kitchen, but it could massively improve in terms of function, work zones, placing things in convenient places. "Walk through" mentally and imagine yourself doing everyday chores: Putting away groceries, making your favorite casserole, fixing coffee or a soda, cleaning up after dinner, etc....See MoreKitchen help-layout set but need help with cabinet sizes and types
Comments (17)Frankly I'm no fan of a U shaped kitchen because two corners are one extra useless corner. Working off of Mama's excellent plan, I turned it into an L shape. 1. I moved the fridge to the opposite side. The reason I did so is your mudroom and your pantry are on that side. Coming in with groceries would mean lots of steps back and forth to put foodstuff away if your fridge is so far from the pantry. The same holds true when grabbing food to make a meal. Great exercise but really do you want to walk across your kitchen to get stuff from the pantry and then back again across the kitchen to get stuff from your fridge? 2. I moved the microwave shelf to that side too. I did it since it's closer to the fridge and it's out of the cooking zone. 3. I widened your island. 4. I added a 42" dish drawer facing your dishwasher so it's easy unloading to your dish drawer. 5. I moved the trash drawers to next to the prep sink. You didn't mention if you plan on having a disposal unit in your sink? I have a prep sink and a cleanup sink and put a disposal unit in both. They're not too expensive and I felt it was well worth it. I'm also planning on putting a small trash can UNDER my clean up sink. Most trash is generated by the prep area, so the trash under the clean up sink is only for the occasional food stuff that can't go down the disposal. 6. Next to your air return, I added narrow shelving. This can be open or closed and is good for storing stuff one can deep, so would be good for stuff you use more frequently like cereals, etc. One other thing I noticed not related to your kitchen but your pantry/powder room. You don't want the door to your powder room opening into the powder room because think of how you will need to be a contortionist to try and get around the door to use the toilet. Get a pocket door or have the door swing out. Additionally I would not angle the corner where the sink is in there as it will feel quite congested as it's a small room already. The space out of the pantry is minimal but will make the powder room feel larger....See Moremccartyn
5 years agoDiana Bier Interiors, LLC
5 years agoUser
5 years agoUser
5 years agomccartyn
5 years agoAnnKH
5 years agoUser
5 years agomccartyn
5 years agoUser
5 years ago
Related Stories

KITCHEN DESIGNKitchen Layouts: Ideas for U-Shaped Kitchens
U-shaped kitchens are great for cooks and guests. Is this one for you?
Full Story
KITCHEN DESIGNWhite Kitchen Cabinets and an Open Layout
A designer helps a couple create an updated condo kitchen that takes advantage of the unit’s sunny top-floor location
Full Story
INSIDE HOUZZTop Kitchen and Cabinet Styles in Kitchen Remodels
Transitional is the No. 1 kitchen style and Shaker leads for cabinets, the 2019 U.S. Houzz Kitchen Trends Study finds
Full Story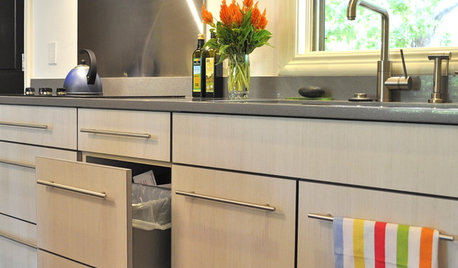
KITCHEN DESIGNEcofriendly Kitchen: Healthier Kitchen Cabinets
Earth-friendly kitchen cabinet materials and finishes offer a host of health benefits for you and the planet. Here's a rundown
Full Story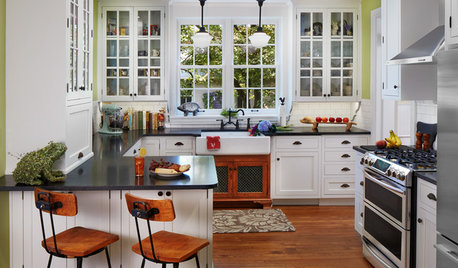
KITCHEN MAKEOVERSBefore and After: Glass-Front Cabinets Set This Kitchen’s Style
Beautiful cabinetry, mullioned windows and richly refinished floors refresh the kitchen in an 1879 Pennsylvania home
Full Story
KITCHEN LAYOUTSHow to Plan the Perfect U-Shaped Kitchen
Get the most out of this flexible layout, which works for many room shapes and sizes
Full Story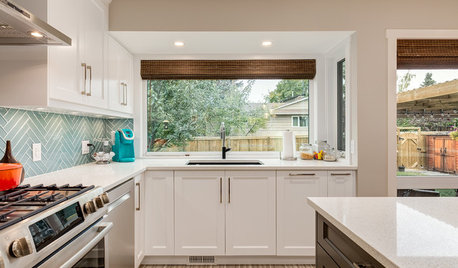
KITCHEN MAKEOVERSA U-Shaped Kitchen Opens Up
Dark cabinets and dated tile were keeping a cook away. A new layout and brighter finishes make the space more inviting
Full Story
KITCHEN MAKEOVERSKitchen of the Week: Soft and Creamy Palette and a New Layout
A designer helps her cousin reconfigure a galley layout to create a spacious new kitchen with two-tone cabinets
Full Story
KITCHEN MAKEOVERSKitchen of the Week: New Layout and Lightness in 120 Square Feet
A designer helps a New York couple rethink their kitchen workflow and add more countertop surface and cabinet storage
Full Story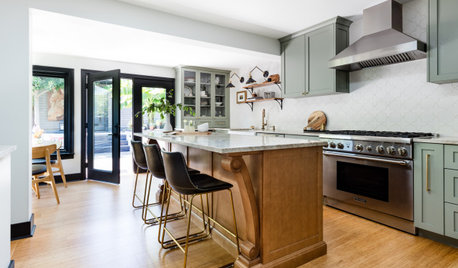
KITCHEN DESIGNKitchen of the Week: Soft Green Cabinets and a Wood Island
A Seattle designer helps a couple rethink their layout and create a fresh palette that honors the home’s Craftsman roots
Full Story



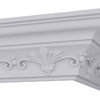
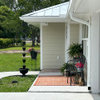
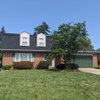
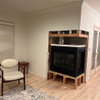
loobab