Help With New Kitchen Layout - U vs L
adk749
8 years ago
Featured Answer
Sort by:Oldest
Comments (89)
adk749
8 years agomama goose_gw zn6OH
8 years agolast modified: 8 years agoRelated Discussions
U-shaped or L-shaped layout? pic included
Comments (7)Mary, my kitchen configuration is very similar to the U-shaped one you are considering including placement of the eating area as well as the family room (although our family room is sunken and you have an extra doorway next to your family room). Our dining room used to be in the same location as yours is but we made the dining room into a walk-in pantry with a built-in pantry next to it (then moved the dining room to the former living room that had been adjoining the old dining room). With our recent remodel (last summer), we considered changing from the U to an island, very much like your current one. Mine is pretty much a one cook kitchen and the times there is more than one cook, we don't seem to have any problems. IMO, the biggest drawback to a U-shape is the two corner cabinets but I've learned to live with them. With so much extra storage with the walk-in pantry I don't have to have the corner cabs crammed full so that certainly helps. I love my peninsula--I like overlooking the family room, have a good view of the big TV if I want to watch while cooking/baking, have a nice view of outside through the windows in the eating area and like the close proximity to the sink. Like you, I wouldn't have had room in the island for a prep sink so for those main reasons we nixed the island idea and kept the same footprint. We have a pretty big kitchen table and chair set and although we too would've liked to have had an overhang on the peninsula for an eating area, we definitely don't have room. Maybe your eating area is bigger. If you're interested, I have some photos on Shutterfly as well that you can look at. Here is a link that might be useful: U-shaped kitchen...See MoreU Kitchen with Island Layout Help
Comments (48)Brilliant suggestion, Marcolo! I drew it up: A French door will bring in light on that side of the house, allowing you to save the wall around the range for either upper cabs or that massive hood you were considering. Getting an outswing door in a temperate climate shouldn't be an issue (we have one, live one state above you). You'll want to ask about having pins added to the hinges so that the door can't be taken off its hinges by a burglar for entry into your home. Other than that, it's not a big deal and definitely saves floor space. The other pluses of this plan are that it creates symmetry between range wall and island and that it eliminates a corner for upper and lower cabs. Corner cabs are not the most efficient use of storage space and the mechanisms to make that storage more accessible is not inexpensive. If you tweak the clean-up sink wall slightly, you'd have symmetry on that wall, too. IMO, adding that symmetry will take attention away from the asymmetry of the upper and lower walls (not that I think that's a big deal at all)....See MoreWhat do you think of our kitchen layout - U shaped kitchen
Comments (34)Interesting how people looking at the same picture see something different ... Take away the doorway and this is the classic U layout. Maybe you could call it a Broken U, but a U is uninterrupted and keeps everything within reach of a single cook -- that's the strength of a U. An L is better for shuttling traffic through /allowing multiple cooks, and that's the functional style we have here. The hood should be six inches wider than the stove below so that it really catches all the odors and grease rather than allowing them to be deposited onto your cabinets. I know this is common advice here, but I've never found a need for a wider hood /never had a problem with odors or grease -- maybe my hood is stronger than average? A related issue: When your stove is on an interior wall, you have to figure out how you're going to vent. It's certainly not an insurmountable issue, but it is one that you need to address. Like others have said, you probably want all drawers in your lowers, rather than a mix of drawers and cabinets. Yes. Inventory your current kitchenware, then assign everything a spot -- that'll allow you to accurately determine whether you have an appropriate number of drawers and cabinets. Personally, I'm planning for my base cabinets: 3 cabinets, 3 three-drawer stacks, 1 four-drawer stack, and 1 pull-out behind a cabinet drawer. I could not have predicted these specifics without having "assigned" items to specific places. The island looks very large. Will you be able to reach the middle of it to clean it? Always a concern for me. A prep sink in the island would do a lot for the layout, that's the biggest change you need if you want to keep the basic layout here intact. I'm not a big fan of repetitive items, but I agree that if the OP's going to keep this layout, a prep sink on the island would be helpful. Realistically, though, adding a prep sink is expensive and would eat prime island storage. I'd rework the plan rather than do this. Other thoughts: I agree with the idea of moving the oven(s) to the side near the sink, and I agree that this area appears to be a potential clutter magnet -- perhaps go with a tall cabinet here instead of countertop? You need to flip the pantry door. Imagine you bring in groceries, set them on the island to organize them ... you have to walk around the pantry door. Best would be a pocket door, but I'm not sure you have the space. You're going to serve beverages from the area near the refrigerator ... but the dishwasher is on the far side of the room /with the island in between. Since you wash so many glasses, it'd be better if the dishwasher and beverage area could be closer. The dining room looks fairly far away from the kitchen; plus everything's going to have to be carried around the island. Any possibility the family room could go into this area (if you rework the mudroom, it could have windows on two sides) and place the kitchen directly in front of the dining room? Overall, it'll be a pretty kitchen, but it could massively improve in terms of function, work zones, placing things in convenient places. "Walk through" mentally and imagine yourself doing everyday chores: Putting away groceries, making your favorite casserole, fixing coffee or a soda, cleaning up after dinner, etc....See MoreHelp with kitchen layout--U or G with small peninsula? Pics included
Comments (12)@tonoplast In my opinion, since you asked, I think the two-tone scheme you have in mind would be lovely. It is somewhat of a trend that is past its peak, but I can see it working well in your kitchen. If you really want to lighten up the space, you could keep your wood tone cabinetry and just add glass fronts to the uppers on the back wall. That's generally the way people get a more airy, open-feeling space in the uppers unless you went to shelving which is also on the wane due to maintenance issues. Your cabinetry design is more modern, but you can still get uppers with frosted glass. I'm thinking of something I've seen in the Poggenpohl showroom in Dallas where the uppers were all frosted glass on one display area, and it was simply beautiful. Most companies would offer something similar. I love windows and would never recommend doing less. I have a tiny kitchen right now with huge windows all around it, and I love it. It depends on your personal aesthetic. Having windows brings in a lot of natural lighting so that I rarely need to have lights on during the day for cooking. As for the comments saying the kitchen is too small for multiple cooks, I've personally have several families among my extended family relatives who have kitchens smaller than that where multiple people manage to cook together on a regular basis, so not to worry if this is the layout that you're tied into, which it sounds as though you are already. There have also been a few comments about the gap between the refrigerator and end of the peninsula. I have the exact same scenario in my current kitchen with less space there than you would have, and it works fine for a two-adult household. You have to shuffle to get past if someone has the refrigerator door open, but it's not an unworkable situation if you have no other design layout options. Your walkway there looks to be 40" which is more than decent. Mine is less than 30", and I have a side-by-side refrigerator, and it still works fine for us to have it that tight. We will not be reducing the peninsula in our current remodel because we cannot afford to lose the storage space. Don't assume your designers are leaving enough corner clearance. The drawers should open with a minimum of 1/2" clearance to each other, as another poster pictured above. You would not believe the number of times we hear about in-home installations or even see in kitchen showrooms drawers that won't open due to negligence on the part of the designer. Double-check that before your cabinetry is ordered....See Moreadk749
8 years agoadk749
8 years agomama goose_gw zn6OH
8 years agolast modified: 8 years agoadk749
8 years agosheloveslayouts
8 years agolast modified: 8 years agoadk749
8 years agosheloveslayouts
8 years agolast modified: 8 years agoadk749
8 years agomama goose_gw zn6OH
8 years agosheloveslayouts
8 years agoadk749
8 years agosmm5525
8 years agoadk749
8 years agosheloveslayouts
8 years agoadk749
8 years agoadk749
8 years agosheloveslayouts
8 years agosheloveslayouts
8 years agolast modified: 8 years agoLavender Lass
8 years agolast modified: 8 years agosheloveslayouts
8 years agomama goose_gw zn6OH
8 years agoLavender Lass
8 years agolast modified: 8 years agosheloveslayouts
8 years agoadk749
8 years agoElizabeth Cathles
8 years agoadk749
8 years agodivotdiva2
8 years agoadk749
8 years agodivotdiva2
8 years agolast modified: 8 years agosmm5525
8 years agoadk749
8 years agomama goose_gw zn6OH
8 years agolast modified: 8 years agoL W
8 years agoadk749
8 years agoL W
8 years agomama goose_gw zn6OH
8 years agolast modified: 8 years agoadk749
8 years agosheloveslayouts
8 years agomama goose_gw zn6OH
8 years agolast modified: 8 years agoadk749
8 years agomama goose_gw zn6OH
8 years agolast modified: 8 years agoadk749
8 years agomama goose_gw zn6OH
8 years agolast modified: 8 years agomama goose_gw zn6OH
8 years agolast modified: 8 years agoadk749
8 years agomama goose_gw zn6OH
8 years agoadk749
7 years agosheloveslayouts
7 years agolast modified: 7 years ago
Related Stories

KITCHEN DESIGNKitchen Layouts: Ideas for U-Shaped Kitchens
U-shaped kitchens are great for cooks and guests. Is this one for you?
Full Story
KITCHEN DESIGNIdeas for L-Shaped Kitchens
For a Kitchen With Multiple Cooks (and Guests), Go With This Flexible Design
Full Story
KITCHEN LAYOUTSHow to Plan the Perfect U-Shaped Kitchen
Get the most out of this flexible layout, which works for many room shapes and sizes
Full Story
KITCHEN LAYOUTSThe Pros and Cons of 3 Popular Kitchen Layouts
U-shaped, L-shaped or galley? Find out which is best for you and why
Full Story
MOST POPULAR7 Ways to Design Your Kitchen to Help You Lose Weight
In his new book, Slim by Design, eating-behavior expert Brian Wansink shows us how to get our kitchens working better
Full Story
KITCHEN DESIGNKey Measurements to Help You Design Your Kitchen
Get the ideal kitchen setup by understanding spatial relationships, building dimensions and work zones
Full Story
KITCHEN DESIGNKitchen Layouts: A Vote for the Good Old Galley
Less popular now, the galley kitchen is still a great layout for cooking
Full Story
KITCHEN DESIGNHere's Help for Your Next Appliance Shopping Trip
It may be time to think about your appliances in a new way. These guides can help you set up your kitchen for how you like to cook
Full Story
KITCHEN DESIGNKitchen Layouts: Island or a Peninsula?
Attached to one wall, a peninsula is a great option for smaller kitchens
Full Story
ARCHITECTUREHouse-Hunting Help: If You Could Pick Your Home Style ...
Love an open layout? Steer clear of Victorians. Hate stairs? Sidle up to a ranch. Whatever home you're looking for, this guide can help
Full Story



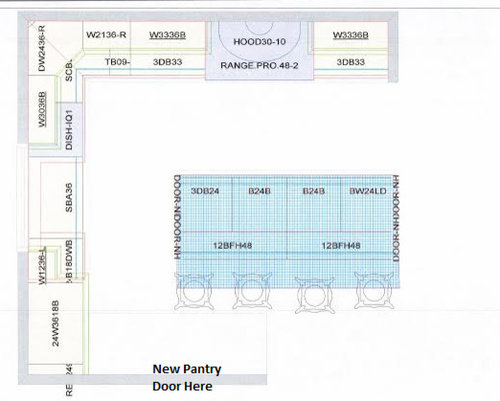
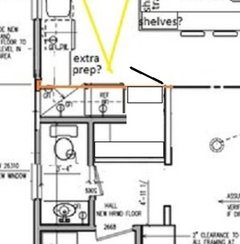

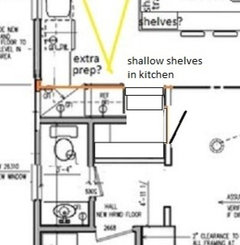
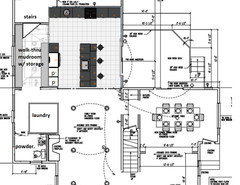
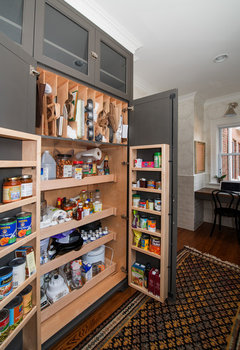

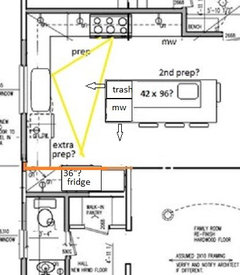

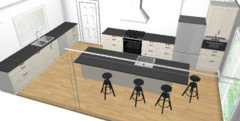
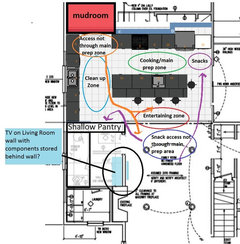
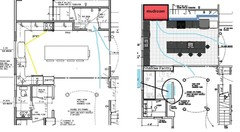





Lavender Lass