What do you think of our kitchen layout - U shaped kitchen
doorih
7 years ago
Featured Answer
Sort by:Oldest
Comments (34)
sjhockeyfan325
7 years agoblfenton
7 years agolast modified: 7 years agoRelated Discussions
U-shaped kitchen cab layout
Comments (96)Hi may_flowers and jams, thanks for your suggestions! jams, I think I'm with you. Although I might still keep small containers in the kitchen and larger ones in the mudroom. may_flowers, thanks so much for your suggestion on the tile. The beauty of the photocopy is that I can try it both ways! I did try the tile on the sink wall but it looked somehow a little off to me, especially because I have a big switch and stuff there. And the Moroccan tile looks a little nicer next to the warmth of the wood. The rest of the BS is plain glossy white 4x8" 'subway.' Although I like the tile a lot, I don't want to run it throughout as it starts to have a wallpaper look that isn't what I'm going for. This post was edited by robotropolis on Mon, Feb 24, 14 at 13:17...See MoreFinal (!?) Kitchen Layout for Review - what do you think?
Comments (15)greencleaning - Thanks for the compliments! singingmicki - "shallow cabinet beside the fridge" "put upper cabinets and a countertop but leave the bottom open for your dog's needs" - Brilliant! We love this idea! What a perfect spot! (I didn't want to get rid of the hutch next to the fridge in order to put the dog bowls there, and now we don't have to.) Thank You!! buehl - We do have a dining room and need to banquette to seat a family of 4. I see what you mean about the leg room issue. From your post, I think we're going to need to put a Lot more thought into the banquette. Thank you for all the great info! davidro1 - Again, thank you so much for your reply and terrific advice! We will take everything into consideration and we revisit the fridge wall options. Right now, we're trying to finalize the "L" cabinets. We put together 2 mockups based on all of the great suggestions we've been receiving here and on IkeaFans. What option does everyone like best for the "L?" CHOICE A: SYMMETRICAL 15's ALL of the wall cabinet have 15" doors (on both the stove and sink sides)! LOVE the symmetry (achieved by cutting down the upper corner cabinet). [](http://www.flickr.com/photos/40167831@N08/5672410282/) Stove wall base cabinets: From left to right: \* corner piece (with two 12" doors, one on each wall) \* small cutting board pullout \* 15" (not sure if I would do all drawers or some drawers...still need to decide on that) \* stove \* 15" drawers And I gain a bigger stretch of countertop between the stove and the sink. Sink wall base cabinets: From left to right: \* 18" drawers \* 24" dishwasher \* 24" Domsjo single bowl sink \* 15" (for pull out garbage) \* corner piece with two 12" doors (one on each wall) Questions: 1\) Glass cabinets \- I'm not sure that I have enough pretty dishes to fill the deep corner cabinet too. Would it look strange to keep that as a regular door? 2\) There are 2" of extra space to the left of the far left wall cabinet (next to the nook) \- DH would love it if the wall space flanking the nook window was symmetrical (not displayed in pic). Right now it is 13" to the left and 15" to the right. Is there anything that can be done with that extra 2" inches to fill it in? (We ended the backsplash to match the upper \- not sure if that's the best idea either.) CHOICE B: BLIND UPPER CORNER CABINET AND SHELVES Stove wall: [](http://www.flickr.com/photos/40167831@N08/5672410196/) [](http://www.flickr.com/photos/40167831@N08/5671843445/) Stove Wall Uppers: \* a 30" (which has 12" hidden) with an 18" next to it (two 18" doors so it LOOKS like a 36" cabinet) \* 30" above the microwave (two 15" doors) \* 18" with a 6" shelf on the end to fill in the space. Stove Wall Base: \* corner piece (two 12" doors, one on each wall) \* 12" \- yes \- bottom section for cookie sheets and things \* stove \* 24" drawers Sink wall: Here's where it gets super custom. [](http://www.flickr.com/photos/40167831@N08/5671843503/) [](http://www.flickr.com/photos/40167831@N08/5671843323/) Sink Wall Uppers: From left to right: \* 6" shelf \* 27" custom cabinet \* window \* 27" custom cabinet \* (not seen \- but there would be 12 inches of the blind cabinet from the stove wall) The two 27" glass cabinets flanking the sink should be the perfect amount of storage to put my beloved dishes. Loving the symmetry here. Now 27" cabs are not that much bigger than the 24" cabs with 12" doors that I was trying to avoid. I think this plan would commit us to paint grade Shaker doors since we'd need custom door sizes. I saw companies selling paint grade doors that might actually be cheaper than Adel White (which is making DH very happy), but more research is needed. Also, while it would give me an excuse to buy some adorable ironstone creamers and/or pretty colored glass vases to decorate the corner shelves \- I'm not sure about all that dusting. Sink Wall Base From left to right (same as Choice A): \* 18" drawers (the pic is wrong \- it should be all drawers) \* 24" dishwasher \* 24" Domsjo single bowl sink \* 15" (for pull out garbage) \* corner piece with two 12" doors (one on each wall) ~~~~~~~~~~~~~~~~~~~~~~~~~~~~~~~~~~~~~~~~~~~~ Thank you all again for your help!!...See MoreWhat do you think of a U shaped layout?
Comments (49)That's ironic rhome! I just wrote to you on your thread and mentioned this one hoping you'd weigh in! I tried the second rendition because some of the feedback on two corners made that questionable. Also, one poster mentioned an attempt to push it back so I could create an island. The right and left wall are even; bad drawing on my part. Most of the general feedback on the U shape has been positive. I think way way way back someone suggested it but I was so stuck on the notion of a completely open layout that I couldn't get my head around it. Someone recently posted a pic of their kitchen; just fabulous, with one long wall and two opposing islands. It was a dream setup for me. However; their space is much much larger then mine and I need to reconcile that it just won't work as effectively for me. That being said; the U seems to give the feel of an open layout; at least in 2D; and funny... seems to leave enough room for the table and sunroom to remain such. It doesn't seem to work as well on the left side because the door way is there. It would require that he agrees to take out the old pantry (about 4') and leave the 5' of wall we have to leave on the left end. AND.. the plumbing would have to be tweaked but I thought it wouldn't be as bad since the current run is in the same general area but down more to the left....See More100"x125" U-shaped Ikea kitchen needs layout help
Comments (17)Alrighty, here's design #3. You're not wrong about the budget, Carolina Kitchen ;) The running total is at $4,160 right now, but including a pantry cabinet would push it higher. We're cutting quite a bit of costs by doing a builder grade maple butcher block countertop and cheap $2-3 / sq ft ceramic tile for the walls and floor. It's still tight though. For that reason alone I'll probably have to ditch the pantry. I agree that it looks like valuable storage in your kitchen though, Janie! Wine cabinet is gone, I agree. The trash pull out in that pic is spot on - that's the exact model I was looking at (Rev-a-Shelf, correct?) and I was thinking we could add it later if we don't have the cash now. We compost and recycle most of our waste, and barely fill our trash once a week currently. I do think the drawers would have to just be junk drawers and office supplies. I replaced the two drawers with one large one, maybe that will be more useful? It could hold trash bags, big packs of batteries, etc. That's too funny that the farmhouse sink might be pretentious. I will graciously accept that opinion and probably do it anyway. I just like how they work! I love sinks that are full counter depth and don't leave a strip of counter in the back or front to get soaked with water. It also makes the most sense for us with butcher block countertops to have the sink that is least likely to get the counter wet. In this new design, it's moved 8.25" away from the corner which is as far as we can get with the current plumbing. Not sure what to do with those 8.25" though. The bottom of the range hood is 32" above the cooktop. Is that too high? My husband is 6' 2" and always complains about ours now which is 29" above....See Moredoorih
7 years agolharpie
7 years agocpartist
7 years agoStan B
7 years agolast modified: 7 years agodoorih
7 years agoStan B
7 years agodoorih
7 years agolast modified: 7 years agoUser
7 years agoStan B
7 years agolast modified: 7 years agoDrB477
7 years agolast modified: 7 years agocpartist
7 years agosheloveslayouts
7 years agodoorih
7 years agopractigal
7 years agoStan B
7 years agocpartist
7 years agoMatt E.
7 years agoILoveRed
7 years agosena01
7 years agosjhockeyfan325
7 years agoemilyam819
7 years agoStan B
7 years agomrspete
7 years agolast modified: 7 years agopowermuffin
7 years agodoorih
7 years agoemilyam819
7 years agoStan B
7 years agopractigal
7 years agodoorih
7 years agocpartist
7 years agodoorih
7 years ago
Related Stories

KITCHEN DESIGNKitchen Layouts: Ideas for U-Shaped Kitchens
U-shaped kitchens are great for cooks and guests. Is this one for you?
Full Story
KITCHEN LAYOUTSHow to Plan the Perfect U-Shaped Kitchen
Get the most out of this flexible layout, which works for many room shapes and sizes
Full Story
KITCHEN DESIGNIdeas for L-Shaped Kitchens
For a Kitchen With Multiple Cooks (and Guests), Go With This Flexible Design
Full Story
KITCHEN LAYOUTSThe Pros and Cons of 3 Popular Kitchen Layouts
U-shaped, L-shaped or galley? Find out which is best for you and why
Full Story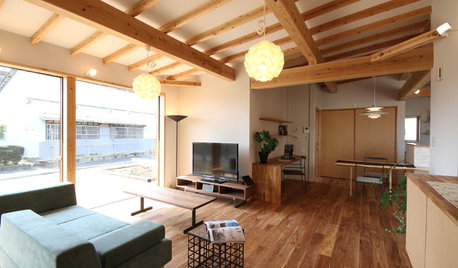
HOMES AROUND THE WORLDHouzz Tour: In Japan, a U-Shaped House Made With Natural Materials
Living areas are in one building and private sleeping areas are in another. A kitchen bridges the two structures
Full Story
SMALL KITCHENS10 Things You Didn't Think Would Fit in a Small Kitchen
Don't assume you have to do without those windows, that island, a home office space, your prized collections or an eat-in nook
Full Story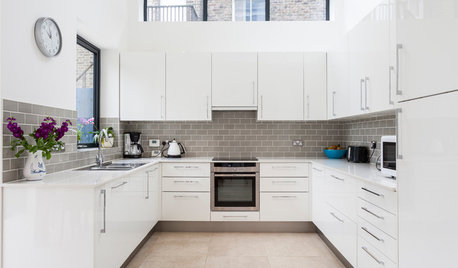
SHOP HOUZZShop Houzz: Solutions for a U-Shaped Kitchen
Picks to make your horseshoe-shaped cooking space efficient and good-looking
Full Story0

KITCHEN DESIGNKitchen Layouts: A Vote for the Good Old Galley
Less popular now, the galley kitchen is still a great layout for cooking
Full Story
KITCHEN DESIGNKitchen Layouts: Island or a Peninsula?
Attached to one wall, a peninsula is a great option for smaller kitchens
Full Story
KITCHEN LAYOUTSHow to Make the Most of Your L-Shaped Kitchen
These layouts make efficient use of space, look neat and can be very sociable. Here’s how to plan yours
Full Story


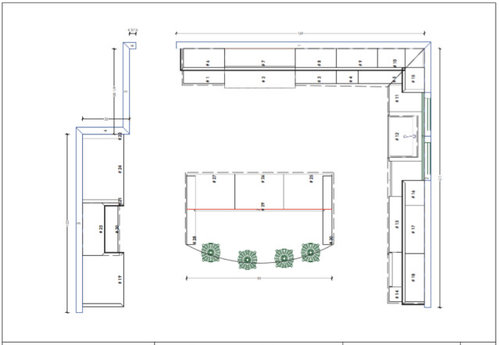
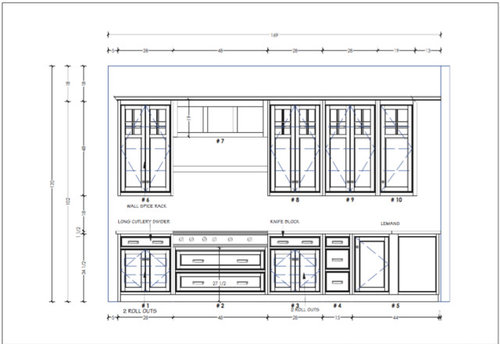



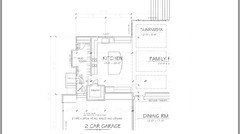
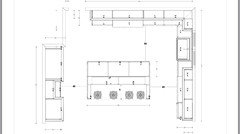



mrspete