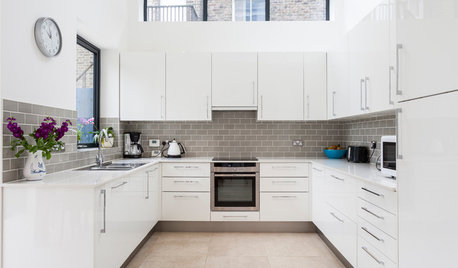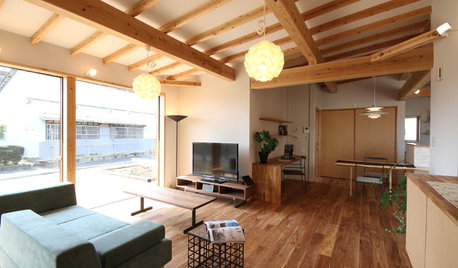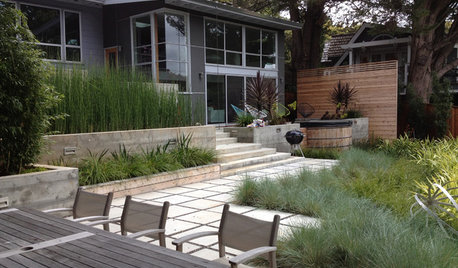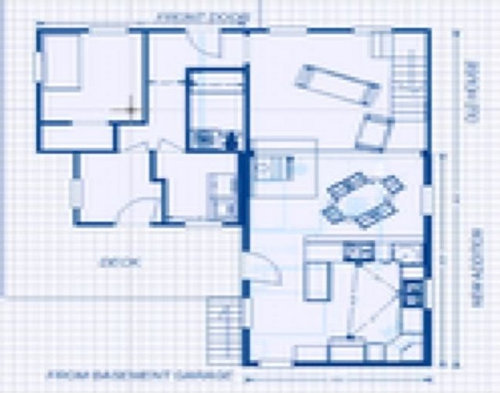What do you think of a U shaped layout?
remodelfla
15 years ago
Related Stories

KITCHEN DESIGNKitchen Layouts: Ideas for U-Shaped Kitchens
U-shaped kitchens are great for cooks and guests. Is this one for you?
Full Story
KITCHEN LAYOUTSHow to Plan the Perfect U-Shaped Kitchen
Get the most out of this flexible layout, which works for many room shapes and sizes
Full Story
KITCHEN LAYOUTSThe Pros and Cons of 3 Popular Kitchen Layouts
U-shaped, L-shaped or galley? Find out which is best for you and why
Full Story
BATHROOM WORKBOOKStandard Fixture Dimensions and Measurements for a Primary Bath
Create a luxe bathroom that functions well with these key measurements and layout tips
Full Story
KITCHEN DESIGNIdeas for L-Shaped Kitchens
For a Kitchen With Multiple Cooks (and Guests), Go With This Flexible Design
Full Story
SHOP HOUZZShop Houzz: Solutions for a U-Shaped Kitchen
Picks to make your horseshoe-shaped cooking space efficient and good-looking
Full Story0

REMODELING GUIDESHome Designs: The U-Shaped House Plan
For outdoor living spaces and privacy, consider wings around a garden room
Full Story
HOMES AROUND THE WORLDHouzz Tour: In Japan, a U-Shaped House Made With Natural Materials
Living areas are in one building and private sleeping areas are in another. A kitchen bridges the two structures
Full Story
LANDSCAPE DESIGNLet's Revisit Some Revolutionary Garden Thinking
One book changed the vision of postwar British garden design forever. See how it's influencing your garden today
Full Story
SMALL KITCHENS10 Things You Didn't Think Would Fit in a Small Kitchen
Don't assume you have to do without those windows, that island, a home office space, your prized collections or an eat-in nook
Full Story





mmme
remodelflaOriginal Author
Related Discussions
New shape design for our pool, what do you think?
Q
Final (!?) Kitchen Layout for Review - what do you think?
Q
what's do you think of this layout
Q
What do you think of this kitchen layout?
Q
mmme
jakkom
linley1
remodelflaOriginal Author
scootermom
remodelflaOriginal Author
erikanh
laxsupermom
remodelflaOriginal Author
sarschlos_remodeler
remodelflaOriginal Author
cheri127
boxiebabe
cooksnsews
remodelflaOriginal Author
farmhousebound
remodelflaOriginal Author
bethv
remodelflaOriginal Author
pbrisjar
bdaykitchen
remodelflaOriginal Author
bdaykitchen
remodelflaOriginal Author
mom2lilenj
remodelflaOriginal Author
mom2lilenj
remodelflaOriginal Author
jayne s
mom2lilenj
remodelflaOriginal Author
jayne s
remodelflaOriginal Author
bethv
remodelflaOriginal Author
boxiebabe
pbrisjar
remodelflaOriginal Author
farmhousebound
remodelflaOriginal Author
pbrisjar
rhome410
remodelflaOriginal Author
rhome410
remodelflaOriginal Author
remodelflaOriginal Author
dcindc