Some help with small U-shaped layout
sirienne
10 years ago
Featured Answer
Sort by:Oldest
Comments (28)
ardcp
10 years agolast modified: 9 years agoRelated Discussions
U-shaped w/ small island or L w/ larger island? Help pls
Comments (26)OK - I may have gotten a little carried away...but here's a layout with what appear to be all your wants. I don't see a pantry, so I added cabinets behind the island as well as b/w the DR and TV room for extra storage. You actually have plenty of storage in this kitchen! The base cabinets on the top wall are 27"D (but could be as deep as 28.5"), the upper cabs on the top wall are 15"D. There are two excellent Prep Zones, although I would prefer to prep on the island facing everyone! (Prepping is 70% or more of the work/time in the kitchen; cleaning up is 20% or less.) The Cleanup Zone is out of the way of the Prep and Cooking Zones and there's no crossing through the Cleanup Zone to get to the Refrigerator or MW. With an undercounter MW like a MW drawer, you don't lose counterspace or have anything in the vertical space b/w the counters and cabinets. There's a nice stretch of counter to the left of the ovens,for a snack center or even a tea/coffee center (43" of counterspace). The ovens are in a 31.5" wide cabinet - the reasonable minimum needed for 30" wide ovens (which I assume the wall oven is at least - I don't know how wide your steam oven will be). There's a 42" wide counter-depth refrigerator - hopefully that will allay your DH's concern about a counter-depth model... In the DR, the table can be moved a bit to the left, especially if you don't put an outside door in the DR. Moving the table to the left will give you a few more inches b/w the shallow cabinets and the table. Note that the cabinets b/w the DR and TV Room are 6" taller than standard - that means the counter will be 42" high (bar-height). The cabinets + counters not only give you more storage space, but they also provide you with a separation b/w the DR and the TV Room as well as provide counter space in both places. The cabinets are 12" deep, but the counter is 15" deep. The TV Room has a sofa and chair - the chair can be moved to view the TV or stay where it is for conversation and visiting. (I even added end tables :-)) A note about the doors - I don't understand why you don't like the "line of sight" from the front door to the back door. The problem is, that middle section is the ideal spot for the back door - no obstructions, easy access to the kitchen, and out of the way of all work zones and seating areas. It keeps the traffic out of everyone's way - it's the perfect location! Put up some nice window/door dressings and you'll have a pleasant view for anyone entering your home from the front door. I wouldn't want the door to be in the kitchen (in the 8' span) b/c it would draw everyone through the kitchen to get to the backyard - the last thing you want in a kitchen! The island will help direct people around, but inevitably, some people will choose to go through the kitchen (b/w the island and perimeter) and get in your way - especially if someone is sitting at the island. If you absolutely must have the door there, then I suggest a sliding door with the opening as far away from the kitchen as possible - so that would mean the bottom of the 8' span. The rest can be windows. It's still going to be an issue, though... Here's the layout (select/click on a picture to see a bigger version): I labeled the cabinets and counters with suggestions for storage and usage - but you should tailor it to what would work for you... Here's a zone map:...See MoreHelp with kitchen layout--U or G with small peninsula? Pics included
Comments (12)@tonoplast In my opinion, since you asked, I think the two-tone scheme you have in mind would be lovely. It is somewhat of a trend that is past its peak, but I can see it working well in your kitchen. If you really want to lighten up the space, you could keep your wood tone cabinetry and just add glass fronts to the uppers on the back wall. That's generally the way people get a more airy, open-feeling space in the uppers unless you went to shelving which is also on the wane due to maintenance issues. Your cabinetry design is more modern, but you can still get uppers with frosted glass. I'm thinking of something I've seen in the Poggenpohl showroom in Dallas where the uppers were all frosted glass on one display area, and it was simply beautiful. Most companies would offer something similar. I love windows and would never recommend doing less. I have a tiny kitchen right now with huge windows all around it, and I love it. It depends on your personal aesthetic. Having windows brings in a lot of natural lighting so that I rarely need to have lights on during the day for cooking. As for the comments saying the kitchen is too small for multiple cooks, I've personally have several families among my extended family relatives who have kitchens smaller than that where multiple people manage to cook together on a regular basis, so not to worry if this is the layout that you're tied into, which it sounds as though you are already. There have also been a few comments about the gap between the refrigerator and end of the peninsula. I have the exact same scenario in my current kitchen with less space there than you would have, and it works fine for a two-adult household. You have to shuffle to get past if someone has the refrigerator door open, but it's not an unworkable situation if you have no other design layout options. Your walkway there looks to be 40" which is more than decent. Mine is less than 30", and I have a side-by-side refrigerator, and it still works fine for us to have it that tight. We will not be reducing the peninsula in our current remodel because we cannot afford to lose the storage space. Don't assume your designers are leaving enough corner clearance. The drawers should open with a minimum of 1/2" clearance to each other, as another poster pictured above. You would not believe the number of times we hear about in-home installations or even see in kitchen showrooms drawers that won't open due to negligence on the part of the designer. Double-check that before your cabinetry is ordered....See MoreHelp me plan my small U shaped Walk in PANTRY please.
Comments (2)If I am reading the plan correctly, the corners will only have 3 inches of exposed opening since you have the "B" wall 15" deep and each side wall "A" and "C" have 18" partitions that look like will be coming out from the back wall. I would think you'd want to plan it so wall A is 33.5", Wall B is 80" across and Wall C is 30"...See MoreNeed Some Help Planning Out My Future U Shaped House
Comments (1)A local architect will benefit you greatly....See Moresirienne
10 years agolast modified: 9 years agosirienne
10 years agolast modified: 9 years agoCarrie B
10 years agolast modified: 9 years agochisue
10 years agolast modified: 9 years agosirienne
10 years agolast modified: 9 years agorobo (z6a)
10 years agolast modified: 9 years agojill314
10 years agolast modified: 9 years agoscrappy25
10 years agolast modified: 9 years agosirienne
10 years agolast modified: 9 years agojill314
10 years agolast modified: 9 years agojill314
10 years agolast modified: 9 years agoljwrar
10 years agolast modified: 9 years agoUser
10 years agolast modified: 9 years agogreenhaven
10 years agolast modified: 9 years agoscrappy25
10 years agolast modified: 9 years agorobo (z6a)
10 years agolast modified: 9 years agoKathy Rivera
10 years agolast modified: 9 years agogreenhaven
10 years agolast modified: 9 years agosteph2000
10 years agolast modified: 9 years agosirienne
10 years agolast modified: 9 years agochisue
10 years agolast modified: 9 years agoUser
10 years agolast modified: 9 years agosirienne
10 years agolast modified: 9 years agogreenhaven
10 years agolast modified: 9 years agoscrappy25
10 years agolast modified: 9 years agojill314
10 years agolast modified: 9 years ago
Related Stories

KITCHEN DESIGNKitchen Layouts: Ideas for U-Shaped Kitchens
U-shaped kitchens are great for cooks and guests. Is this one for you?
Full Story
KITCHEN LAYOUTSHow to Plan the Perfect U-Shaped Kitchen
Get the most out of this flexible layout, which works for many room shapes and sizes
Full Story
REMODELING GUIDESHome Designs: The U-Shaped House Plan
For outdoor living spaces and privacy, consider wings around a garden room
Full Story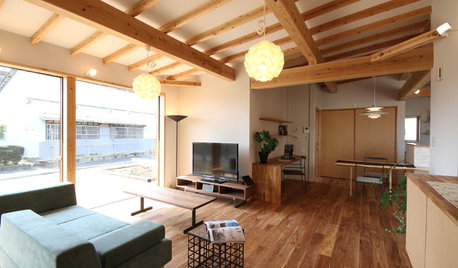
HOMES AROUND THE WORLDHouzz Tour: In Japan, a U-Shaped House Made With Natural Materials
Living areas are in one building and private sleeping areas are in another. A kitchen bridges the two structures
Full Story
KITCHEN LAYOUTSThe Pros and Cons of 3 Popular Kitchen Layouts
U-shaped, L-shaped or galley? Find out which is best for you and why
Full Story
HOUZZ TOURSHouzz Tour: A Modern Loft Gets a Little Help From Some Friends
With DIY spirit and a talented network of designers and craftsmen, a family transforms their loft to prepare for a new arrival
Full Story
BATHROOM WORKBOOKStandard Fixture Dimensions and Measurements for a Primary Bath
Create a luxe bathroom that functions well with these key measurements and layout tips
Full Story
KITCHEN DESIGNIdeas for L-Shaped Kitchens
For a Kitchen With Multiple Cooks (and Guests), Go With This Flexible Design
Full Story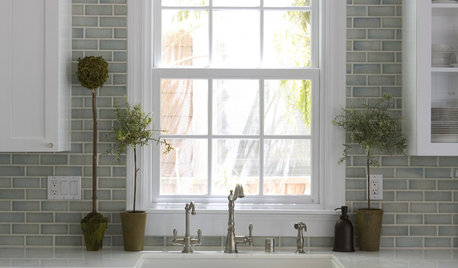
Indoor Gardener: Topiaries Help Rooms Shape Up
Undeniably sculptural, topiaries in modern geometric to classic round shapes bring fresh artfulness to the home
Full Story
Storage Help for Small Bedrooms: Beautiful Built-ins
Squeezed for space? Consider built-in cabinets, shelves and niches that hold all you need and look great too
Full Story


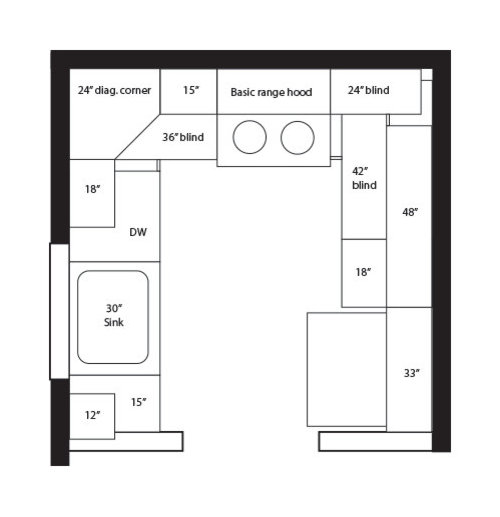
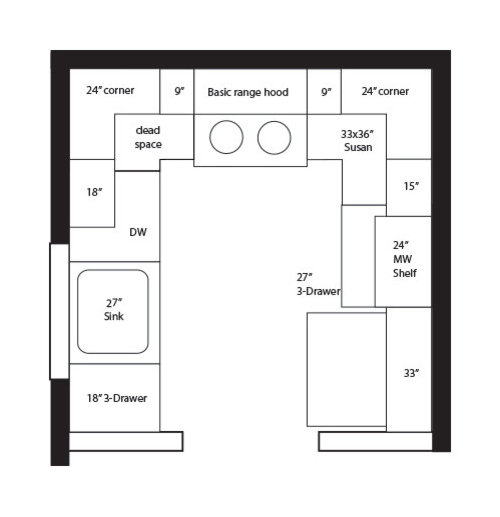
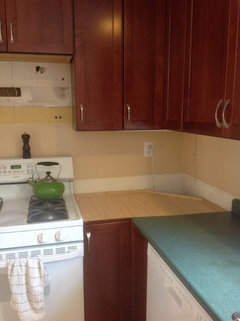
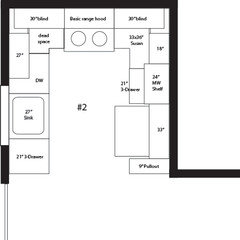
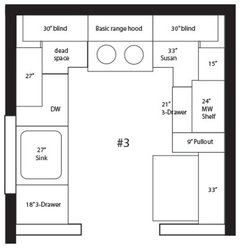
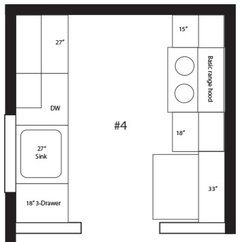
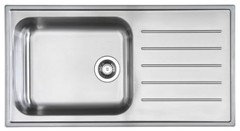





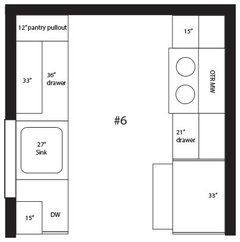



User