Kitchen help-layout set but need help with cabinet sizes and types
vinmarks
6 years ago
Featured Answer
Comments (17)
Related Discussions
Need help with Kitchen Lighting layout
Comments (0)Yes, another kitchen needs help. I've read pretty much all the lighting threads and I answered my original questions but created a whole new set. Here's my layout, and I apologize for my lack of drawing skills. Let me know if you need more info than what is listed below the drawing. 1) Ceiling height is 9' 2) Cabinets are Off white with Glaze 3) Countertops are light to middle colored quartz 4) All 5 sections of uppers will have Under-Cabinet lighting 5) Planning 1 or 2 pendants over sink and peninsula What I need are suggestions for type and location for general ambient lighting recessed cans. I'm leaning towards line voltage and halogen. Was planning 2 pendant lights for my 6' peninsula, but it was knocked down to about 4' due to a support wall that was added when I raised a beam (to take the ceiling from 8' to 9')so I'm not sure if I should still have two. General lighting and layout is most important, but any suggestions regarding size and location of the pendants for the sink and peninsula will be greatly appreciated. Thanks in advance....See MoreKitchen Layout Help - Pics & Cabinet Layout Supplied
Comments (11)I don't usually see the need to swap out a fridge for a CD model. If it sticks out and cuts into a walk way I'd do it if I could financially. I would allow extra inches around it (even if a filler is needed) in case a future fridge is wider. the corners - I agree with rhome on being consistent with whichever type you use. I do think the diagonal corners cut into your space - makes it much more difficult to reach into those corners! The upper diagonals put the cab door smack in your face and give too deep of storage- where things are lost in the back. alternate upper corner cabinet - the pantry - I think it's fine and space like that can always be used. you can use the different doors/shelf areas to separate types of items - like canned goods in one, breakfast and other dry goods in another, 1 for baking supplies, 1 for snack items/juice/soda and /or water bottles. Unless you have a definite need for a counter space closer to the dining area I'd keep it as is. I don't think it's too big. doorways - foyer - I don't see the need for a wider doorway there (am I missing something?). will there be a closet in the foyer? DR/LR doorway - that might be a good idea to check out. make sure your table will fit thru the doorway w/seating also. or you might just set up another table in the LR lined up with the doorway. We did that at my sister's for holidays - there was a large archway between her eating area and her LR so we put another table in her LR running up to the archway so both tables were close together. It was a 'T' arrangement. base cabinets - drawers, drawers and more drawers!! why so few drawers? it looks like it'll be a big, beautiful kitchen with lots of cabinets and counter space! I'd put in more lower drawers tho....See MoreKitchen layout help needed - starting from scratch!
Comments (5)Until you post the plan of the whole floor, here's an idea. I'm thinking a 30" deep counter in front of the low window to give you more room for prep and help avoid things falling off the counter. Here mama goose posted some pictures/links about sink/counters in front of low windows that you can find useful. I'm not sure about the beam, so I tried to avoid a tall cab under it, but if possible, I'd consider pantry on the dining table side, then fridge and a continuous counter on the entry side. The narrow cab on the right of the prep sink can be trash and can be used both during prep and cleanup....See MoreNeed help with Kitchen and peninsula recessed lighting layout and type
Comments (1)Your hood should have a light in it I usually change those to LEDs I like pendants over islands and peninsulas sine they also perform as task lights . You want the 4” pot lights to be placed just in front of the lower cabinets so they do not cast shadows I usually like them about 4’ apart and again in LEDs in4000K . You also should have under cabinet lighting too. Put a pot light over the sink and then just 2 pendants over the work space on the end of the peninsula...See Morevinmarks
6 years agovinmarks
6 years agoGreenDesigns
6 years agolast modified: 6 years agovinmarks
6 years agocpartist
6 years agoDebbi Washburn
6 years agoBuehl
6 years agovinmarks
6 years agoJerry Jorgenson
6 years agocpartist
6 years agolast modified: 6 years agomama goose_gw zn6OH
6 years agolast modified: 6 years agoUser
6 years ago
Related Stories
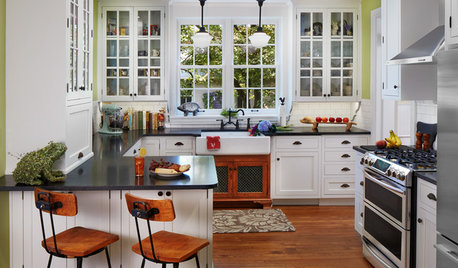
KITCHEN MAKEOVERSBefore and After: Glass-Front Cabinets Set This Kitchen’s Style
Beautiful cabinetry, mullioned windows and richly refinished floors refresh the kitchen in an 1879 Pennsylvania home
Full Story
KITCHEN DESIGNWhite Kitchen Cabinets and an Open Layout
A designer helps a couple create an updated condo kitchen that takes advantage of the unit’s sunny top-floor location
Full Story
MOST POPULAR7 Ways to Design Your Kitchen to Help You Lose Weight
In his new book, Slim by Design, eating-behavior expert Brian Wansink shows us how to get our kitchens working better
Full Story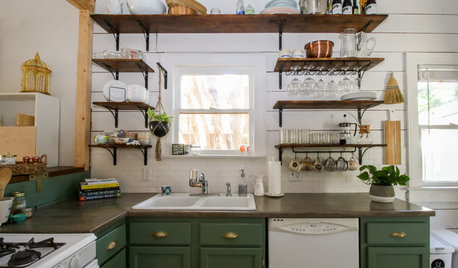
MY HOUZZMy Houzz: Friends Help With the DIY Redo of a San Antonio Kitchen
A Texas homeowner and her pals transform the room with green painted cabinets, open shelving and shiplap walls
Full Story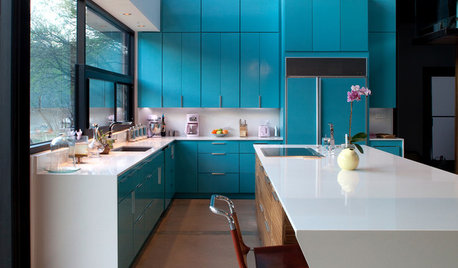
COLORFUL KITCHENSKitchen of the Week: Brilliant Blue Cabinets in a Modern Setting
Lacquered turquoise gives this Lake Austin kitchen a cheerful look without compromising the clean lines
Full Story
KITCHEN DESIGNKey Measurements to Help You Design Your Kitchen
Get the ideal kitchen setup by understanding spatial relationships, building dimensions and work zones
Full Story
KITCHEN STORAGE8 Cabinet Door and Drawer Types for an Exceptional Kitchen
Pick a pocket or flip for hydraulic. These alternatives to standard swing-out cabinet doors offer more personalized functionality
Full Story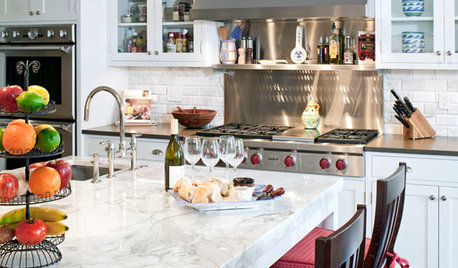
HOUSEKEEPING9 Kitchen Organizing Tips to Help You Waste Less Food
Follow these simple steps to maximize your budget and turn your good intentions into good habits
Full Story
KITCHEN DESIGNDesign Dilemma: My Kitchen Needs Help!
See how you can update a kitchen with new countertops, light fixtures, paint and hardware
Full Story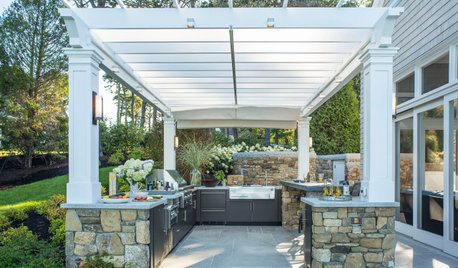
OUTDOOR KITCHENSHow to Choose the Right Size and Layout for Your Outdoor Kitchen
Consider your space, entertaining style and outdoor living needs when determining your outdoor kitchen’s configuration
Full Story


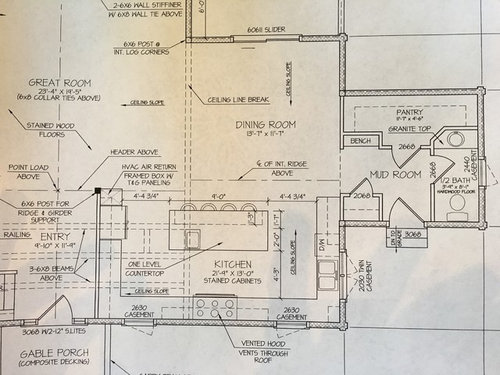

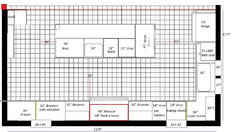




friedajune