Casita - bathroom/storage layout
jillianfaron
5 years ago
last modified: 5 years ago
Related Stories
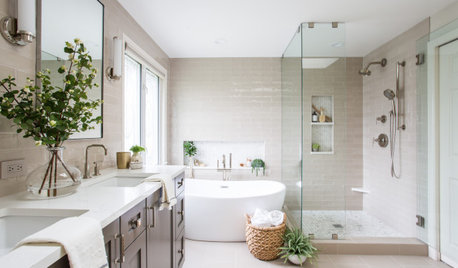
BATHROOM MAKEOVERSBathroom of the Week: Fresh Style and an Airy Layout
A design and remodeling team transforms a couple’s dated bathroom with a new palette, better storage and a roomy feel
Full Story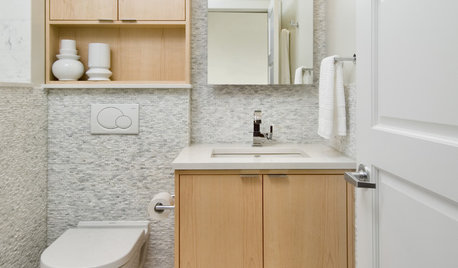
BATHROOM DESIGN15 Small-Bathroom Vanity Ideas That Rock Style and Storage
These floating vanities, repurposed dressers and open shelves offer creative and useful design solutions
Full Story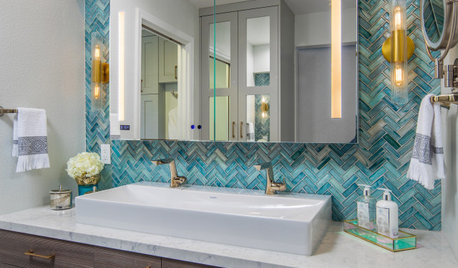
BATHROOM MAKEOVERSBathroom of the Week: Spa Look and More Storage in 95 Square Feet
A San Diego couple work with a design-build firm to create a cheery master bath with adjustable cabinetry
Full Story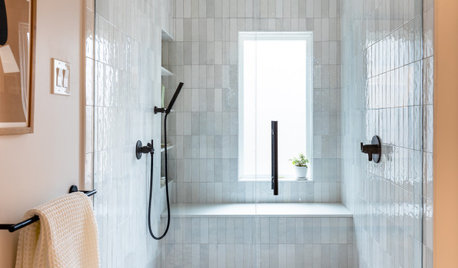
BATHROOM MAKEOVERSBathroom of the Week: Streamlined Layout With a Soothing Spa Feel
A designer helps a Texas couple update their master bathroom with a large open shower and a fresh look
Full Story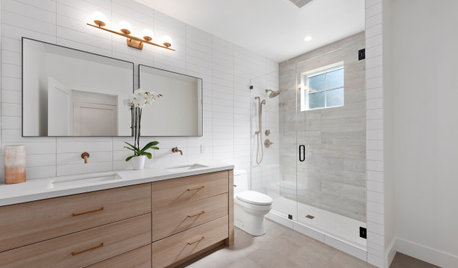
BATHROOM DESIGN10 Bathroom Layout Mistakes and How to Avoid Them
Experts offer ways to dodge pitfalls that can keep you from having a beautiful, well-functioning bathroom
Full Story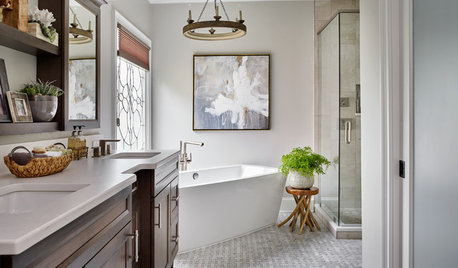
MOST POPULARBefore and After: Bathroom Keeps Layout but Gets a Whole New Look
See how a designer turns a master bathroom into a luxurious retreat for a couple in Georgia
Full Story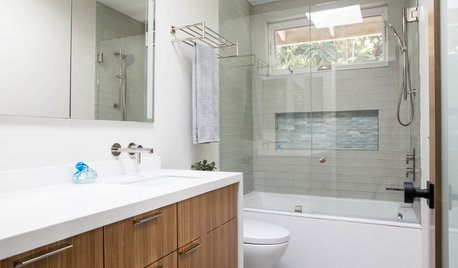
BATHROOM MAKEOVERSBefore and After: 7 Bathroom Makeovers That Keep the Same Layout
See how designers transform bathrooms without the expense of relocating the plumbing
Full Story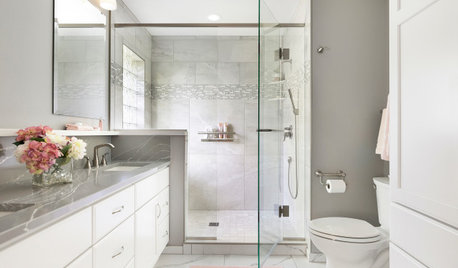
BATHROOM MAKEOVERSBathroom of the Week: Soothing White and Gray in a Roomy Layout
A Minnesota couple work with a designer to ditch their tub, create a larger shower and embrace a classic color palette
Full Story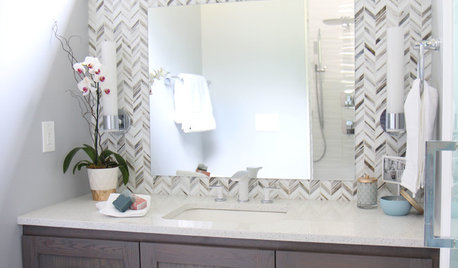
BATHROOM DESIGNClever Bathroom Layout Gives 2 Sisters Shared and Private Spaces
Each girl gets her own vanity, toilet and door to the shower, making for smoother mornings
Full Story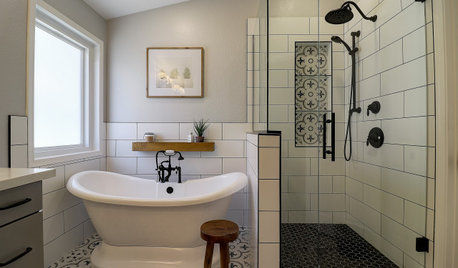
BATHROOM MAKEOVERSBathroom of the Week: Smart Storage and a Fresh Look
A design-build team helps Arizona homeowners declutter and get organized in a bright transitional room
Full Story


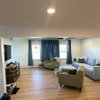



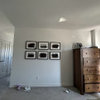
jillianfaronOriginal Author
Molly
Related Discussions
Tiny Guest Bathroom layout- will this work?
Q
Help with bathrooms. Divide to two bathrooms or do one large bathroom?
Q
Master Bathroom Layout Help
Q
Final decisions on bathroom layout options: which is better?
Q