Tiny Guest Bathroom layout- will this work?
yosemite1234
8 years ago
Featured Answer
Sort by:Oldest
Comments (23)
yosemite1234
8 years agoRelated Discussions
narrow guest bathroom layout help please!
Comments (4)Would you essentially just be getting new fixtures if you kept it as is? They would almost have to grandfather it then: if not it would mean that you couldn't replace a broken toilet in an old house. According to International Building Code, a toilet and a sink can have overlapping clearances, so part of the knee space for a toilet can extend under the sink (9 inches, I think). And if you did 30" on center for the toilet you would have 15" on one side and 15" + 12" on the other, so the sink could be on that side. (However, you may be required to put the toilet 36" on center which would give you 18" on one side and 18" +6" on the other)...See Morenarrow guest bathroom layout help please!
Comments (5)Is there a reason that someone would need to use the laundry room when someone was using the bathroom? Could you instead, have the bathroom door be where your laundry room door is and just leave it at that? Of, if you want separation of spaces, put another door for the laundry under the stairs, but beyond the current bathroom door, thereby allowing for more front-of-toilet space (by making the bathroom somewhat L shaped)? Alternatively, is the laundry room up for remodel as well?...See MoreHelp with Guest & Master bathroom layout / design
Comments (26)Mrs Pete! You little devil! I've been called worse, but not since school ended two weeks ago. Seriously, I was glad to be helpful. After looking at the full-house layout, I have two pieces of advice: - Beware over-improving the bathroom. This is a small house with small bedrooms. It feels like a house in which a simple 3-piece bath would be appropriate in the master. Not what you want to hear, but I think it's solid financial advice. - Second, bummer, but I don't see any better options for the laundry, and everything I drew was predicated on moving the laundry elsewhere /having that bit more space. This pix below is a nice idea ... but do you have the space for it? Someone help me here ... a curb-less shower must slope 1/2" per foot /requires 4' of space. At least it's sloping away from the tub. This type of shower is expensive for a new build ... extremely expensive as an addition to an existing house ... and essentially impossible if you have a slab foundation (do you know what type of foundation you have?). The bathroom, as it exists now, is 6'4" across ... so 4' for the slope leaves 28" for the tub and the entrance to the shower. You could use a shorter piece of shower glass, but that would leave you with trip hazzard in the spot where the floor transitions. You could do this WITH A CURB. It would eliminate the slope problems, and without the clawfoot tub, you're eliminating the problems of cleaning around the tub....See MoreHave you followed the Tiny Bathroom Layout thread?
Comments (12)There’s one active thread that has over 22,000 comments. Many of these long ass threads are the same posters chatting, and JAN coming on fussing at everyone. Whatever, cool, but I agree with Oly — they bump new threads down with ”Would a light blue, semi light blue, medium blue, darker medium blue, dark blue, or very dark blue pillow look better here?” I think Houzz should move them to the “Other” board, but they never ask me....See Moreyosemite1234
8 years agoyosemite1234
8 years agoyosemite1234
8 years agoyosemite1234
8 years agonicole___
8 years agoyosemite1234
7 years agokudzu9
7 years agoyosemite1234
7 years agoyosemite1234
7 years ago
Related Stories

BATHROOM DESIGN9 Big Space-Saving Ideas for Tiny Bathrooms
Look to these layouts and features to fit everything you need in the bath without feeling crammed in
Full Story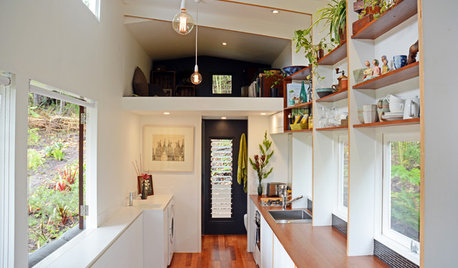
SMALL HOMESTiny Houzz: A Retractable Bed and Double-Duty Furniture Make It Work
Architecture graduates work with a builder to create a stylish tiny house with an efficient layout and a roomy feel
Full Story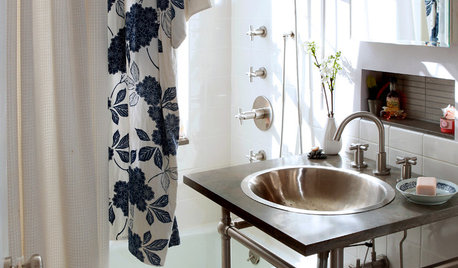
BATHROOM DESIGN8 Tiny Bathrooms With Big Personalities
Small wonders are challenging to pull off in bathroom design, but these 8 complete baths do it with as much grace as practicality
Full Story
HOUZZ TOURSHouzz Tour: Overhauled Interiors in a Tiny Fisherman's Cottage
Its 1880s structure is protected, but extensive interior damage and a puzzling layout are erased to make this Irish home livable and bright
Full Story
HOUZZ TOURSMy Houzz: Fresh Color and a Smart Layout for a New York Apartment
A flowing floor plan, roomy sofa and book nook-guest room make this designer’s Hell’s Kitchen home an ideal place to entertain
Full Story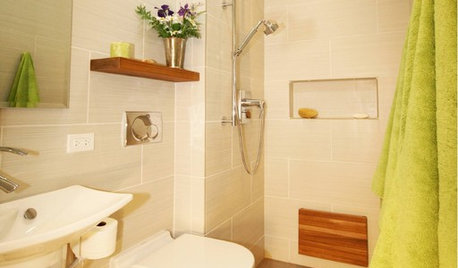
BATHROOM DESIGNMake a Tiny Bathroom Work Wonders
Light, reflection and multitasking spaces keep small bathrooms both stylish and functional
Full Story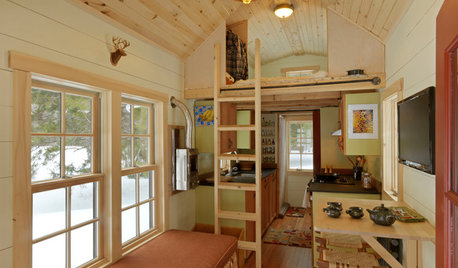
SMALL SPACESCould You Live in a Tiny House?
Here are 10 things to consider if you’re thinking of downsizing — way down
Full Story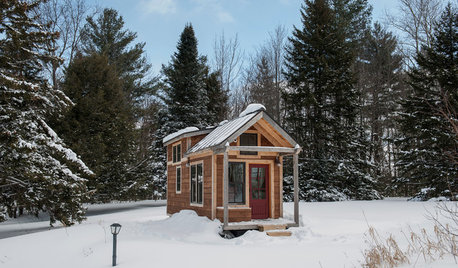
TINY HOUSESHouzz Tour: A Custom-Made Tiny House for Skiing and Hiking
Ethan Waldman quit his job, left his large house and spent $42,000 to build a 200-square-foot home that costs him $100 a month to live in
Full Story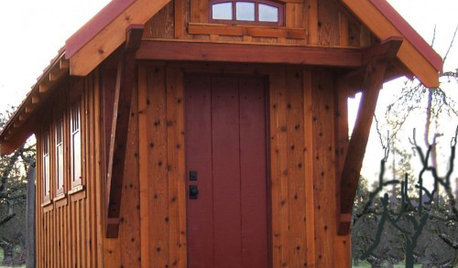
SMALL HOMESHouzz Tour: A Tiny, Happy, Eco-Friendly Home
Think your house is small? Try finding all the space you need in 120 square feet
Full Story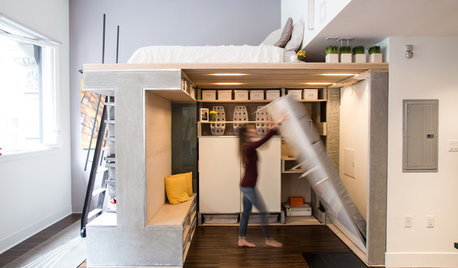
SMALL SPACESHouzz TV: You Won’t Believe Everything This Tiny Loft Can Do
Looking for more floor space, a San Francisco couple hires architects to design a unit that includes beds, storage and workspace
Full Story


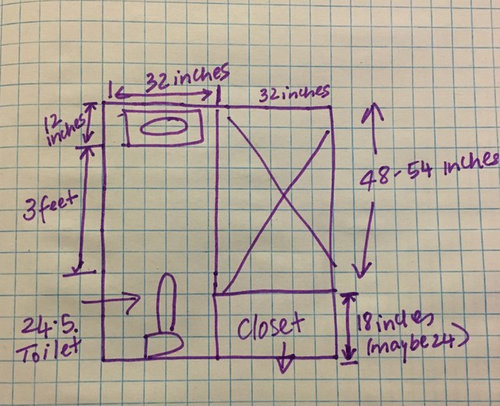
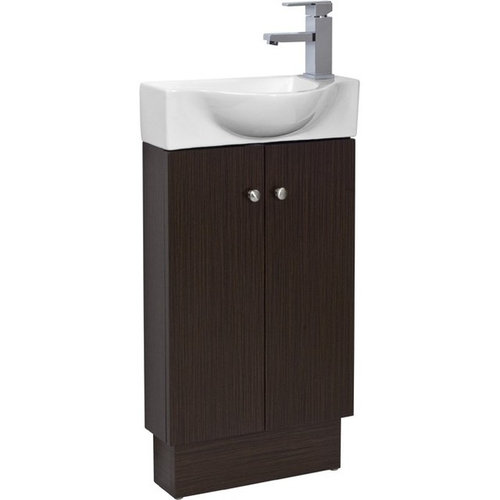
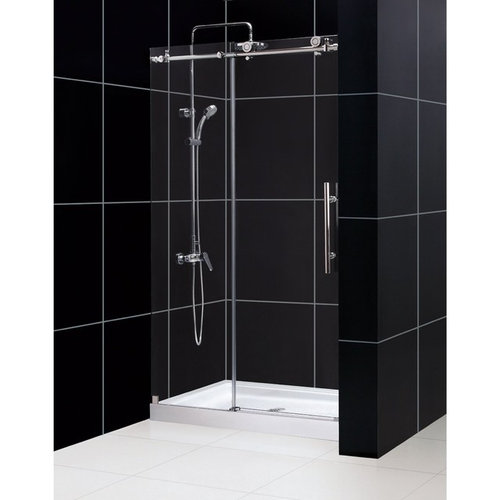
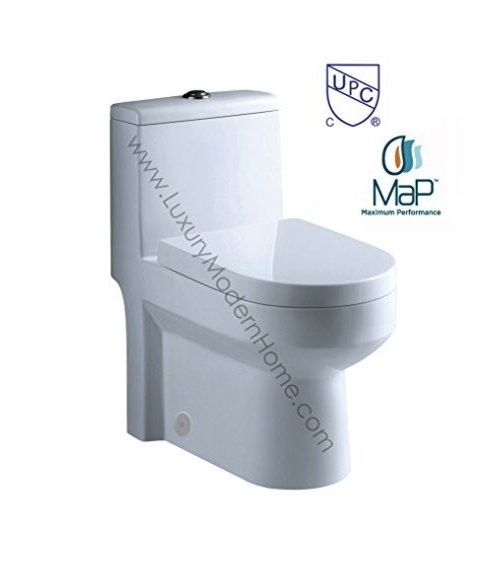
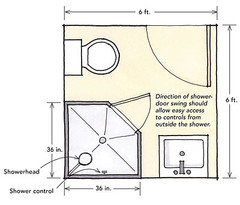
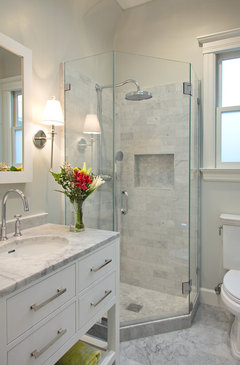

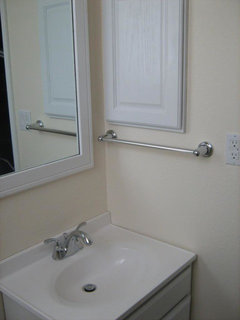
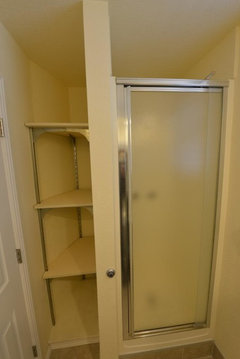
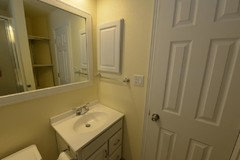

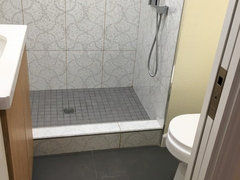
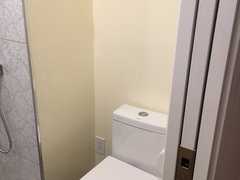




kudzu9