Final decisions on bathroom layout options: which is better?
artemis78
2 years ago
last modified: 2 years ago
Featured Answer
Sort by:Oldest
Comments (20)
artemis78
2 years agolast modified: 2 years agoRelated Discussions
Master Bathroom Layout - Option #1 or #2 ??
Comments (14)Sorry if I'm late to the party here, but I liked your first option #2 for the reason that I like the closet area more separate from the bath and from a heating point of view, it's always better to have the rad on an outside wall. I like some of the changes you've made to the bath design in the latest options 1 & 2. I don't like the doorway in the hallway, and I don't like the bed on the window wall...I like to see light and what's happening outside when I wake up, not an interior wall. I also think its warmer to have the bed on an interior wall. I would suggest moving the bed back to the interior wall, and changing the door to a pocket door so you can center the bed on that wall opposite the center of the windows. This will give you a better look, better space to walk around the bed to the bath, and something to look at when you wake up....See MoreBathroom layout options
Comments (16)Thank you for the response! We decided we didn't like option 4 either. The master bath was too constricted, and we didn't like the vanity butting up against the shower. We've decided to go with 1a or 1b. We like the second closet and the entrance it creates, but I my husband pointed out that he'd have no surface area to layout clothes and other items if the dresser were gone. Also, the bedroom is on the small side, and the extra space may help it feel larger. I'm not completely ruling out 1a, but we're leaning toward 1b. Not to mention, there would be a cost savings since we won't have to frame in a second closet or add shelves, and we already own the dresser....See MoreDesign decisions (tile color and layout) for small bathroom
Comments (2)Lighter walls would be a good choice here. Sometimes darker colors are better for small bathrooms like powder rooms, but I think it would overwhelm your bathroom rather than making a statement. I would also go a bit lighter on the floors. Neither the wall nor floor covering has to be tile. Large-format porcelain slabs minimize grout lines which makes them a good choice for small spaces. However, they have a more modern feel that may or may not work for your house. The walnut has a more traditional feel than the oak, but both are versatile enough no matter what else you have in your home. If you go walnut, definitely go with floors that are more of a taupe/cream. I would try to look at them in person as you may have a personal preference. The other difference is push/pull to open/close vs drawer pulls. I personally prefer the feel of the latter, but it's a matter of what you're used to....See MoreAre 3 small bathrooms or 2 large bathrooms better for resale value?
Comments (22)Dear Weedyacres: One bedroom is 13 x 25, the other is 12 x 18. The other bathroom which is not in the drawing serves two bedrooms and one of those bedrooms is really tiny. On the other side of it is the dining room, so no way to make that smaller. I guess the only possibility at this point would be to loose the tiniest bedroom and turn the current master bath into one with the spiral shower, but I don't like that idea at all because we mostly heat that part of the house with the fireplace and I wouldn't want to loose a bedroom in the main section. Plus I think that really might affect resale value. Probably best to leave as is. I am so thankful for everyone's input because I think it's helping me to see that the spiral shower is a no go. Actually, the house isn't the main feature for me. The main feature is the two acres and lots of woods and the sun room with wall to ceiling windows. And the room we will use for dancing which actually brings me to another problem. The house is on a slab and we want hardwood. Sounds like engineered is the only way to go. We keep this room about 50 degrees and we want something that won't hurt our feet like tile would do. Thanks again for your help. I really do appreciate it very much....See Moreartemis78
2 years agolast modified: 2 years agoartemis78
2 years agolast modified: 2 years agoartemis78
2 years agolast modified: 2 years agoartemis78
2 years agoJAN MOYER
2 years agolast modified: 2 years agopalimpsest
2 years agoartemis78
2 years agoKathy Furt
2 years agoartemis78
2 years ago
Related Stories
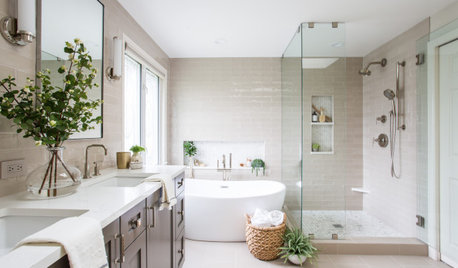
BATHROOM MAKEOVERSBathroom of the Week: Fresh Style and an Airy Layout
A design and remodeling team transforms a couple’s dated bathroom with a new palette, better storage and a roomy feel
Full Story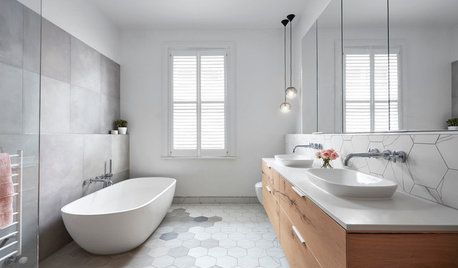
BATHROOM DESIGNFloor Tile Options for a Stylish Bathroom
From the countless choices of bathroom tile available, we focus on some of the best looks for the floor
Full Story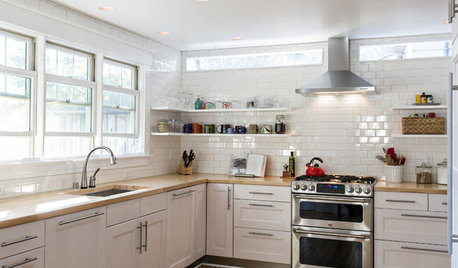
KITCHEN DESIGNBetter Circulation for a Family Kitchen and Bathroom
An architect’s smart design moves helped rearrange this Louisville kitchen to create a more sensible workflow
Full Story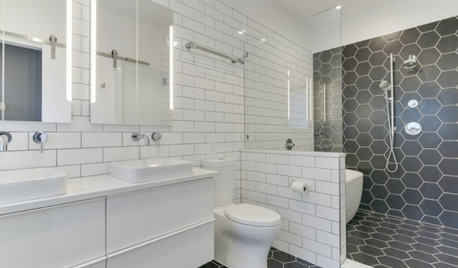
BATHROOM MAKEOVERSBathroom of the Week: High-Contrast Tile and a New Layout
Clever design choices and a wet room layout make good use of space in a compact main bathroom
Full Story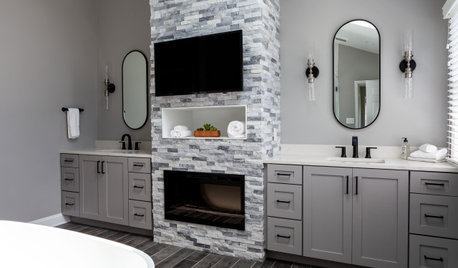
BATHROOM DESIGNBathroom of the Week: A Smarter Layout With a TV and Fireplace
A designer transforms a Pennsylvania couple’s cramped and dated master bath into an airy retreat with relaxing amenities
Full Story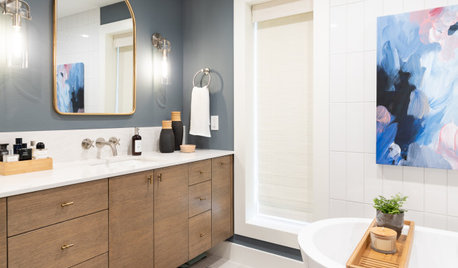
BATHROOM MAKEOVERSBathroom of the Week: New Layout Creates a Spa Retreat
An interior designer relocates a couple’s bedroom to enlarge their bathroom and add a more spacious shower and a tub
Full Story
BATHROOM DESIGN12 Designer Tips to Make a Small Bathroom Better
Ensure your small bathroom is comfortable, not cramped, by using every inch wisely
Full Story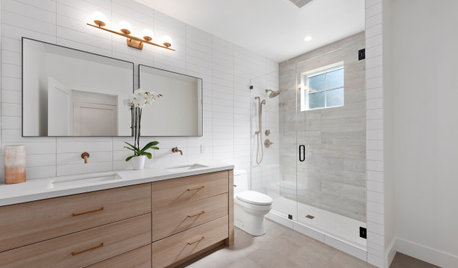
BATHROOM DESIGN10 Bathroom Layout Mistakes and How to Avoid Them
Experts offer ways to dodge pitfalls that can keep you from having a beautiful, well-functioning bathroom
Full Story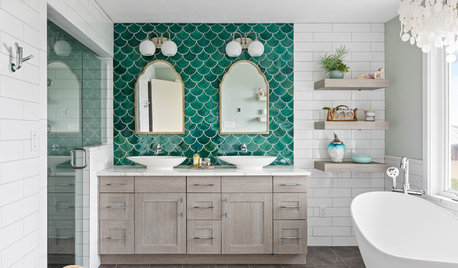
BEFORE AND AFTERSGreen Mermaid Tile and a New Layout Boost a Dated Pink Bathroom
This now-airy Whidbey Island bathroom features a soaking tub, a walk-in shower, heated floors and an expanded water view
Full Story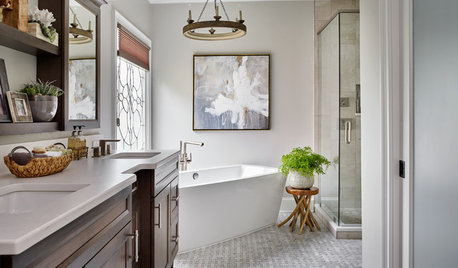
MOST POPULARBefore and After: Bathroom Keeps Layout but Gets a Whole New Look
See how a designer turns a master bathroom into a luxurious retreat for a couple in Georgia
Full Story


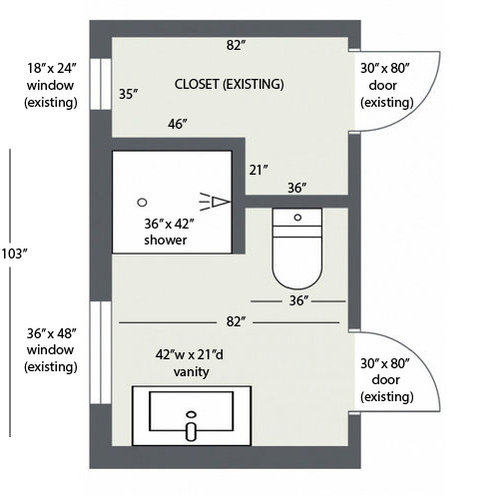
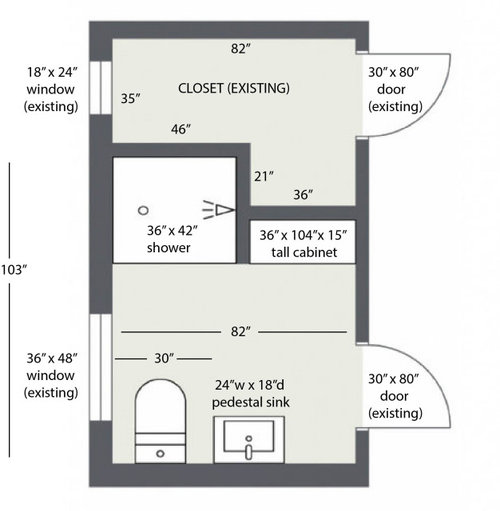
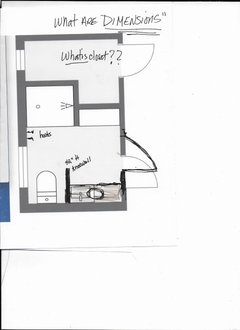
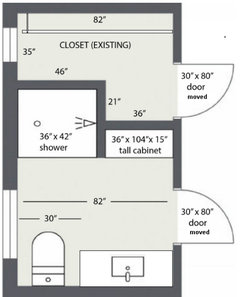





Diana Bier Interiors, LLC