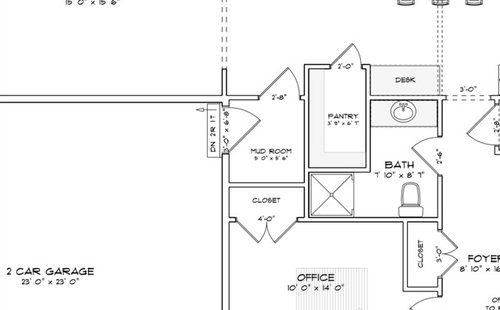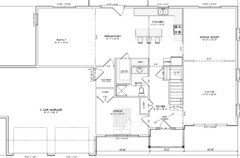How to improve my plan for a better mudroom floor plan?
User
5 years ago
last modified: 5 years ago
Featured Answer
Sort by:Oldest
Comments (11)
Blythe K
5 years agoRelated Discussions
More floor plan advice for my ever changing plans!
Comments (4)Are you wedded to the idea of a 2 story great room? That's alot of unused space on the 2nd floor right there. 2 story rooms like that can be hard to heat/cool, and can also make the 2nd floor noisy. (Think about watching a movie after the kids, if you have them, are in bed. And if you plan to add a surround sound system, think about where the speakers will go and how close to the 2nd floor bedrooms they'll be.) OTOH, the laundry room and closet by BR 2 and the closet and bathroom by BR4 will help block noise from the great room. I really like the size of your secondary bedrooms. My DS's room is only about 12x13 or 12 x 14. He just turned 13 and is already 6' tall, so we got him a full size bed to replace his old twin size. It's kind of tight in the room now with the bed and his other furniture. The point of telling you this is that if you have young kids now, before you know it they could be outgrowing their current furniture! Sorry I don't have other suggestions. There's alot I like about your plan....See MoreCritique my laundry/mudroom plan?
Comments (7)Thanks, camlan! Per your suggestion, we're going to try out the new mudroom location, starting this weekend. The cars are parked right outside the garage and this laundry room, so it's actually a quicker trip inside than entering by the back door, and that area gets snow cleared no matter what. No homework at the moment, the kids aren't old enough yet. I suppose it may be an issue in a few years, though, and there may be times when my husband has to get his work laptop up from downstairs, though. It's a trade-off, but I'm guessing it won't be a huge deal. I think you're right that we may not have enough space for all our winter things with the plan I proposed. On the other hand, we don't have enough space for them now, either :-P. If we do stick with the bottom wall as mudroom, the storage plan there is going to be crucial. Not my strong suit, alas. I'd love to do the Pax units like you suggested, but I don't think there's enough wall length to accommodate it. The door to the garage needs space to swing, so the bottom right corner can't have anything that sticks out more than a few inches. I was thinking of a shallow shoe cabinet, or maybe wall mounted shoe cabinets (like these) to go behind that door. There's probably a total of 4.5 ft of space along that wall for deeper storage and/or a bench without crowding the door to the rest of the basement. Thanks again for all your cautions and suggestions!...See MoreHow to make this floor plan better with minimum change?
Comments (35)I made a (fairly) simple change. Expanded the kitchen into the den, leaving a portion of it as a dedicated hallway. The gurus over in Kitchens can help you lay it out. I don't imagine you want to lose the slider to the back yard, but the former den window can be kept, changed, or elimated. Depending on the kitchen layout, you could restore a door to the hall, which I would love because I like circulation! Moved the hallway door. Yes, this is a load-bearing wall, but this small change is worth it. It vastly improves the living room access to the back yard, and gives the two bedrooms more privacy. In the back hall, I incorporated the closet into the bathroom, where you need the storage. You can put a cabinet, shelves, or a linen closet there. Maybe even a stacking washer-dryer! For several more $$ you can move the bathtub over into that space, and have the storage next to the vanity instead. In the central hall, how useful is that deep closet? I can see half of it being added to the bedroom, but with good shelving it's probably fine for luggage and a dustmop. In the dining room, I took out the closet. Wouldn't a sideboard look nice there, or built-ins? Are the foyer and big bay window additions? I ask because of the partial wall, but perhaps that was put in because of the fireplace/woodstove? At any rate, that looks like a nice sitting room in the bay. My mother-in-law has something similar in her condo, and it's a nice place to have a conversation separate to what's going on in the living room. In this next version, I moved the kitchen door to the right, and restored a den door to the hall. If you don't mind losing or moving the kitchen slider to the right, you could have a nice galley kitchen. Of course, it's also the traffic zone from garage to the the rest of the house, but really, how often would that be a problem? Or, this next one, where I opened the kitchen completely, and there's only one door from the living room to the back, but it's right across from the former den window, so the LR gets an enticing view to the back. Or, restore the door to the dining room, and move the LR-hall door to the right. Maybe this gives circulation again, and helps move traffic in the kitchen? Is 10'4" wide enough to make a galley using an island, instead of one counter against a wall?...See MoreFloor plan of a German City Villa - asking for feedback & improvements
Comments (14)(not a pro) Looks like it will be a lovely home! Have you considered making the window in the mudroom a door instead? I realize people can go through the garage to get there, but I like having a door right into my mudroom for letting the dog out (and being able to keep an eye on him from inside) and when the kids were young they could come in and out directly for the mudroom, restroom, etc. You could have a door with a nice window so you don't lose that light and window view from down the hall. And do you need the door that's currently into the mudroom from the center hall? If you do, I might swing it the other way or make it a pocket door so it doesn't block the cabinets. Have you looked into the pros and cons of double entry doors? I like how they look, but some people find that they usually only use one at a time. Also be sure that the locks are as secure as a single door locking into a frame. You also need to figure out where your light switch for the front hall will be so it's not covered when you open the doors. You might be just as happy with a nice single door that has windows, a transom and 2 sidelights....See MoreMark Bischak, Architect
5 years agoBlythe K
5 years agoUser
5 years agolast modified: 5 years agoAFritzler
5 years agoPatricia Colwell Consulting
5 years agoMark Bischak, Architect
5 years agoNajeebah
5 years agomnmamax3
5 years ago
Related Stories

REMODELING GUIDESRenovation Ideas: Playing With a Colonial’s Floor Plan
Make small changes or go for a total redo to make your colonial work better for the way you live
Full Story
ARCHITECTUREOpen Plan Not Your Thing? Try ‘Broken Plan’
This modern spin on open-plan living offers greater privacy while retaining a sense of flow
Full Story
BATHROOM MAKEOVERSRoom of the Day: Bathroom Embraces an Unusual Floor Plan
This long and narrow master bathroom accentuates the positives
Full Story
ARCHITECTURE5 Questions to Ask Before Committing to an Open Floor Plan
Wide-open spaces are wonderful, but there are important functional issues to consider before taking down the walls
Full Story
BEFORE AND AFTERSKitchen of the Week: Saving What Works in a Wide-Open Floor Plan
A superstar room shows what a difference a few key changes can make
Full Story
REMODELING GUIDESLive the High Life With Upside-Down Floor Plans
A couple of Minnesota homes highlight the benefits of reverse floor plans
Full Story
REMODELING GUIDESHow to Read a Floor Plan
If a floor plan's myriad lines and arcs have you seeing spots, this easy-to-understand guide is right up your alley
Full Story
REMODELING GUIDESSee What You Can Learn From a Floor Plan
Floor plans are invaluable in designing a home, but they can leave regular homeowners flummoxed. Here's help
Full Story
DECORATING GUIDESHow to Combine Area Rugs in an Open Floor Plan
Carpets can artfully define spaces and distinguish functions in a wide-open room — if you know how to avoid the dreaded clash
Full Story
LIVING ROOMSLay Out Your Living Room: Floor Plan Ideas for Rooms Small to Large
Take the guesswork — and backbreaking experimenting — out of furniture arranging with these living room layout concepts
Full Story






lyfia