Floor plan of a German City Villa - asking for feedback & improvements
Alex Frison
3 years ago
last modified: 3 years ago
Featured Answer
Sort by:Oldest
Comments (14)
One Devoted Dame
3 years agoIg222
3 years agoRelated Discussions
New build floor plan feedback please
Comments (48)Wow, a body dryer! That sounds so nice. Off to google... Yeah, I'm pretty excited about that. We are almost empty nesters /close to retirement, and we are planning a house that'll be elder-friendly -- the body dryer plays into that. But it's also just cool. JR, what you're doing is similar to getting an awful haircut and then pulling a few strands into a rubber band, covering it with a bow and thinking no one will notice the bad haircut. Yeah, that's a good analogy. You may cover it up for the day and at first glance it looks okay, but underneath you still have a bad haircut. It doesn't function: you aren't able to style your hair in whatever way you please; you've become a one-trick pony and all you can do is pull your hair back ... or pay more money and get someone to "clean up" the bad haircut ... yet you're limited in what you can do 'cause your hair's now short. Mine has a sliding bar with a shower that can be handheld so that I could have a very low shower (which I wanted) but have it be adjustable for "some day". Yes, that's what I'm planning too. With a handheld model on a bar, you have options. You can shower standing up, or -- if you're sick, elderly, or just lazy today -- you can sit down and still use the same shower head. While we're on the topic of showers, be sure of these basics: - Place the controls in such a location that you can reach your hand in to turn on the water ... without walking in /putting yourself in the path of the spray. - If you're not building in grab bars today, spend the pennies necessary to put solid plywood behind the spot(s) where you would place a grab bar. It might one day save you from ripping out all your expensive tile. - Consider where your towels are going to hang. How many Houzz pix have you seen of lovely bathrooms ... yet the towels are hanging across the room or behind a swinging shower door?...See MoreFloor Plan Updates (Again)
Comments (84)I just loathe the idea of having to walk through a bathroom to the closet. Who thinks that's a good idea? If someone's using the toilet the other person is inconvenienced. Swap the bathroom with the closet. The fixtures in the powder room need to be flipped to the opposite wall and the door moved. That way, when the board of directors has their meeting at that conference table they can't see a toilet when the door's open. Ideally, they shouldn't be able to see that door at all--I'd move the entrance to that bath....See MoreFeedback on new home construction floor plan
Comments (42)I prefer the second plan, but fear that you won't have room for a dining table unless you make the house wider. And I still prefer a side-opening garage. I still cook and when I was younger cooked a lot, and I typically do as you do - refrig to stove area, not often to the sink first. But then I don't use a ton of fresh veggies that must be clean/peeled etc. I buy frozen and have since my children left home, as it's easier to control the portions and involves less work. My refrigerator is at the opposite end of the kitchen from my sink - the room is 15 ft wall-to-wall. There is a narrow island cart in between, but since it's one 17" wide, walking past it is far from an onerous task. It was the best place in my house (built in 1948, kitchen remodeled 2 years ago) for the refrigerator. I'm a very organized person so I take everything out at once, and either place it on the counter near the stove where I do my prep, or on the island where it can easily be reached later to take to the sink if needed. We all have different cooking styles and I would never attempt to impose MY style on others. It would be the same as telling a man how to arrange his wallet, and a woman, her handbag. It's a very personal preference....See MoreFloor Plan Feedback (Center Hall Cottage Remodel)
Comments (41)homechef59 - Yes the idea of adding the second story has been run by a professional who came out to check the load bearing walls etc. Every piece of molding has been painstakingly removed so it can be striped of 10 layers of paint and used again once walls go back up. The house is lovely but it isn't quite worth blowing out the entire structure and reprogramming the space. If I were to do that I would certainly do things differently but as it is I'm attempting to move as few walls as possible. All of the fireplaces are staying just as they are. cpartist - I hadn't considered bumping out the wall in her room. That could definitely work. I'll measure out once I'm back at the. In your revised plan you moved the MB door closer to the opening of the front door and I'm really trying to avoid it unless I can shield it from the front door in some way. In the MB/Bath there is a double sided fireplace where you suggest putting the wall of closets. The wall of closets could work for her space so I'll ask her what she thinks about it. Thank you! I'm actually trying to be fairly kind to the current structure of the house by not gutting the whole thing which has been suggested by numerous professionals who've come to give me bids etc. Aso, not every house is worth the large investment of a total gut which I don't think is supported by comps. tartanmeup - Definitely going to attempt to come of with a less congested space plan for the back area. I think cpartist's approach of moving that wall would work as well as shopping37's approach of closing off the mudroom. I'll make a few revisions and post those ideas. decoenthusiaste - Lots of info to consider. You read the workstation correctly. There's a large monitor at my desk along with speakers/monitors but thankfully it is temporary. Having a window directly behind my monitor is functional for what I do for a living but it will be eventually moved elsewhere. Still trying to land on the best arrangement for the back area of the house. I hope not to die there! LOL I just don't plan on ever selling it. I REALLY appreciate you all challenging my ideas. It creates internal tension but the resulting thoughts/questions are helpful and I posted here for just that sort of "gut-check". I consider this homework but I promise you I'm going to hire someone who does this for a living and take their recommendations seriously....See MoreK H
3 years agoK H
3 years agonhb22
3 years agolast modified: 3 years agoAlex Frison
3 years agonhb22
3 years agoAlex Frison
3 years agonhb22
3 years agochicagoans
3 years agolast modified: 3 years agoIg222
3 years agoAlex Frison
3 years agochicagoans
3 years ago
Related Stories

LIVING ROOMSLay Out Your Living Room: Floor Plan Ideas for Rooms Small to Large
Take the guesswork — and backbreaking experimenting — out of furniture arranging with these living room layout concepts
Full Story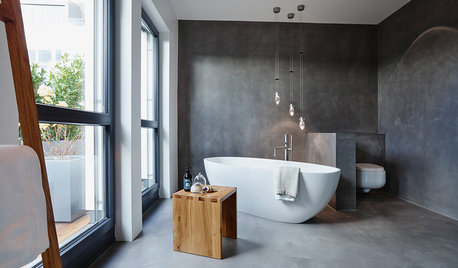
DREAM SPACESHouzz Tour: A Customized German Penthouse
When owners and interior designers make a good team, they can do anything — even modify a developer’s plans
Full Story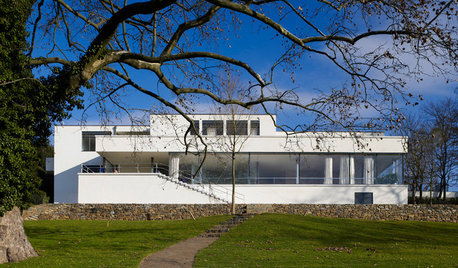
HISTORIC HOMESMust-Know Modern Homes: Mies van der Rohe's Villa Tugendhat
Visit a 1930 masterpiece of modern design in the Czech Republic, newly restored and open to the public
Full Story
REMODELING GUIDESBathroom Remodel Insight: A Houzz Survey Reveals Homeowners’ Plans
Tub or shower? What finish for your fixtures? Find out what bathroom features are popular — and the differences by age group
Full Story
MOST POPULARPros and Cons of 5 Popular Kitchen Flooring Materials
Which kitchen flooring is right for you? An expert gives us the rundown
Full Story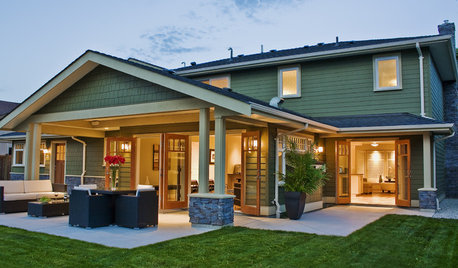
GARDENING AND LANDSCAPING6 Ways to Rethink Your Patio Floor
Figure out the right material for your spring patio makeover with this mini guide to concrete, wood, brick and stone
Full Story
LIGHTING5 Questions to Ask for the Best Room Lighting
Get your overhead, task and accent lighting right for decorative beauty, less eyestrain and a focus exactly where you want
Full Story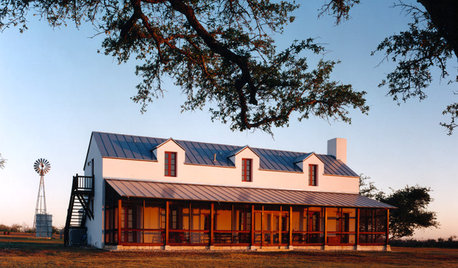
FARMHOUSESHouzz Tour: German Tradition Deep in the Heart of Texas
Rooted in architecture from the 1800s, this award-winning home mixes history with the vernacular of today
Full Story
BATHROOM DESIGNConvert Your Tub Space to a Shower — the Planning Phase
Step 1 in swapping your tub for a sleek new shower: Get all the remodel details down on paper
Full Story
MOST POPULARIs Open-Plan Living a Fad, or Here to Stay?
Architects, designers and Houzzers around the world have their say on this trend and predict how our homes might evolve
Full Story


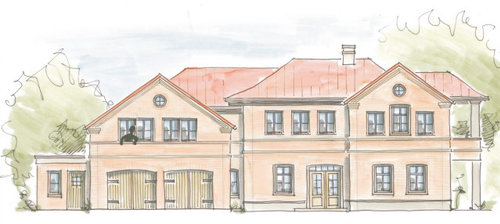
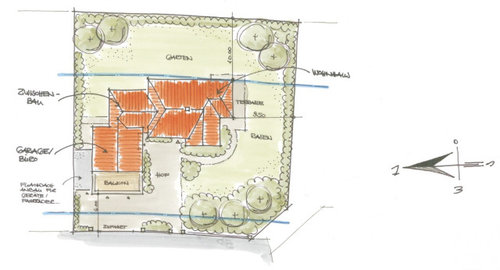
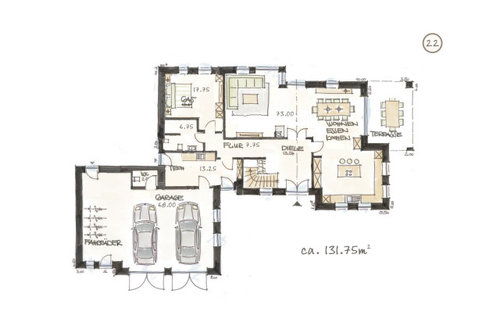
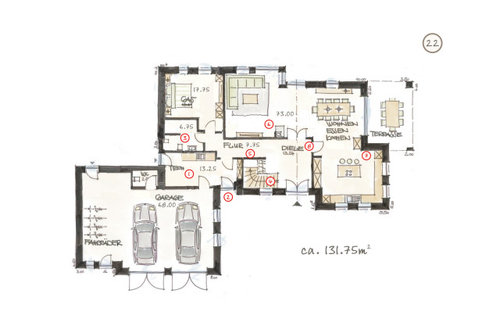
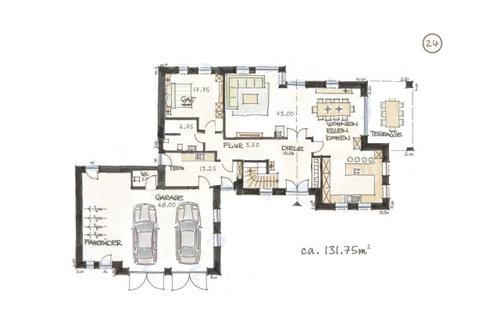
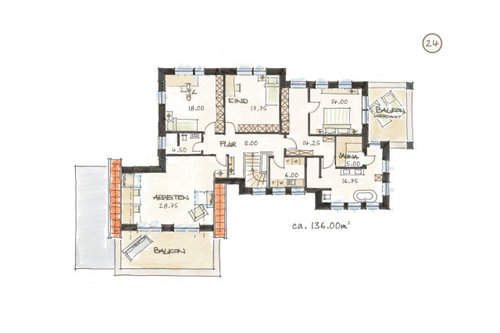
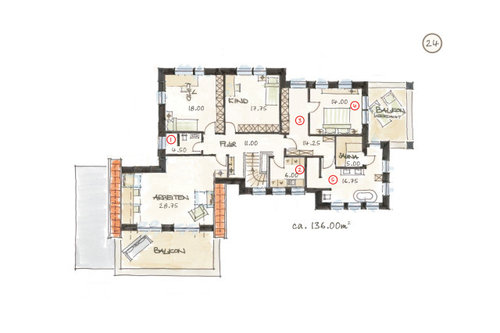
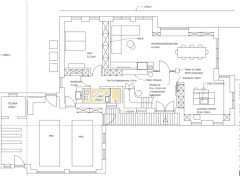
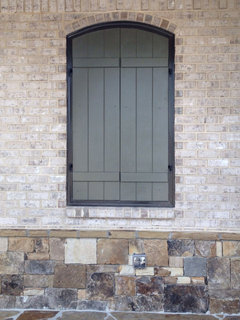

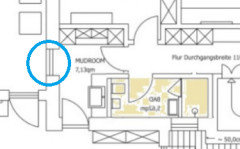



Alex FrisonOriginal Author