New Layout Idea - Double Island Kitchen
moneymm
5 years ago
last modified: 5 years ago
Featured Answer
Sort by:Oldest
Comments (51)
rantontoo
5 years agoSabrina Alfin Interiors
5 years agoRelated Discussions
Help with kitchen layout...fresh ideas for a new build?
Comments (32)Buehl, in my original plan, I had the DW on the left but switched it on a whim to see what I could do with the bottom drawers in that last one. You're completely right. It makes no sense to have it on the right. We're definitely thinking the same thing with that! Also, the window is fixed I believe. The plans have been stamped. For the island, I think I'm liking narrowing it and making it for four people...as in how Lisa drew it earlier. The island seems crowded for five no? What do you think of it as it was drawn rectangularly above your post? Would that work? The square kind of does look huge now! I've been looking at some of my Pinterest kitchens that I saved for layout ideas looking for range wall ideas where the range either ISN'T centered or IS centered from the first set of upper cabinetry. What do you guys think about these two different options for me? 1)OFF-CENTERED... This will even out the bottom drawers a bit as was mentioned above. STORAGE: If done this way, I'll have my baking supplies in the cabinet to the left of the rangehood. In the one toward the corner, I can put mixing bowls, casseroles/bakers, cakestands, etc. On the sink side, left cabinet will hold glasses and cups and the right will hold coffee stuff, etc. What I'm noticing about the offset rangewalls that I like is that the cabinetry on each side of the range IS symmetrical like the solid doors here and the glass cabinetry in the corner here. I could easily do something similar to this (note that there's a lot more cabinetry in these kitchens overall but you get the picture): Another idea is to put some kind of shelving somewhere? I want to give this kitchen some personality and warmth...not just solid cabinetry all over. I'm wondering...solid cabinets over the fridge extended out to give the fridge a built in look. Solid regular uppers on each side of the range. Solid (?) 30" uppers to the left of the window....should this be to the counter (a hutch) or regular uppers? There is a wall to the left of that space. Glass uppers to the right of the window. And the 24" uppers in the corne on the range wall could be open shelves or glass? I'm realizing this is almost identical to the layout of that first photo I'm posting in this post. 2) Then you have keeping the cabinets equal and bigger on either side of the range. So instead of having two sets of 24"ish uppers on the left side of the range, it would be just one set of doors to open on the left and the right. Then the lowers would be uneven. STORAGE: If this is what happens, then both upper doors would remain solid and baking supplies will be to the left and cooking supplies to the right. That's what I showed you photos of already above. I suppose with this option I'd do glass on both sides of the window. I was resistant to the asymmetry in my earlier post with the other photos. But now, I may be rethinking my stance and leaning towards it if I can get the aesthetics right. I'm actually liking the idea now I think!...See MoreNew Construction Kitchen Layout - Any Ideas?
Comments (11)Okay, so definitely no cooktop in the island. What are opinions on the main sink being in the island? cpartist - Another option. Thank you! If this was your kitchen, would you lay it out this way? If only I had a couple more feet on one side! Then I'd probably want two more.... I am concerned about the amount of counter space around the sink and cooktop. However, if I am thinking this through, you would work from left to right at the sink. Correct? Then work space at the cooktop would mainly be on the right (if you are standing at it). Hot items out of the oven would go to the island? Making school lunches would happen on the island after pulling items from the refrigerator and pantry? Trying to imagine myself and the family using this space. Our double ovens will actually be an oven/convection oven microwave combo. Oven on the bottom and convection oven/micro on top. That being said. Does this place the microwave too far away from the refrigerator?...See MoreNew kitchen layout ideas - Please help :)
Comments (3)@PNW Remodel Yes, I definitely agree about the double oven. Although we do use them at the same time all the time - I'd say 1-2X a week at least but they do ruin the flow and take up precious countertop space. We like having electric ovens honestly. We only have 18 inches to the left of the cooktop which is basically useless in terms of prep but it's good for cookbooks. By getting rid of the ovens we gain an additional 2-3 feet of countertop there which would be great. If we ditched the double oven we would want to get a duel fuel range with 2 ovens (or one that has an oven and a smaller one next to it.) If you're facing the breakfast area, under the bar directly below the sink is the world's most narrow cabinet (seriously it's like 3 inches wide) and a set of 3 drawers that house linens, the infamous junk drawer, and a heavy duty drawer that holds our cast iron stuff. There's nothing to the right of that but on the end of the peninsula there is a cabinet that holds our cookbooks currently but I'm begging my husband to turn it into a trash can slide out. We'll buy one of those converter kits. Currently our trash can is at the end of the peninsula area (blocking that cabinet) and it also cuts into the [very narrow] walkway there to begin with. On the opposite side (under the bar stools) is one cabinet on the far far right almost in the living room. We store stuff there that we don't need to access a lot (crock pot, waffle iron etc.)...See MoreNeed help with kitchen remodel ideas and suggestions of our new layout
Comments (42)Yes but its not just the desired look. If cost is not a factor, anything is possible. But if you have not done a lot of remodeling, you may not be aware of all the associated costs with changing all this. The ceiling, the lighting, framing out the window and wall, matching and replacing the existing exterior. While maintaining the exterior design balance. Moving plumbing, gas and electrical. Your house was built for this kitchen so everything you are considering has major expense to change. You might be better off as far as function and design to bump out the back and redo the whole thing....See MorePatricia Colwell Consulting
5 years agoUser
5 years agolast modified: 5 years agocpartist
5 years agoscottie mom
5 years agomoneymm
5 years agorantontoo
5 years agolast modified: 5 years agoJ Williams
5 years agolucky998877
5 years agoMain Line Kitchen Design
5 years agokudzu9
5 years agoKristin S
5 years agoUser
5 years agojpp221
5 years agomoneymm
5 years agokudzu9
5 years agomoneymm
5 years agomoneymm
5 years agomainenell
5 years agomoneymm
5 years agomoneymm
5 years agokudzu9
5 years agoMrs Pete
5 years agolast modified: 5 years agomoneymm
5 years agomcguirks
5 years agoKristin S
5 years agoUser
5 years agomoneymm
5 years agoJ Williams
5 years agoUser
5 years agolast modified: 5 years agorantontoo
5 years agolast modified: 5 years agoUser
5 years agoartistsharonva
5 years agoAnglophilia
5 years agomoneymm
5 years agoartistsharonva
5 years agolast modified: 5 years agosuzyq53
5 years agosuzyq53
5 years agoMrs Pete
5 years agolast modified: 5 years agosuzyq53
5 years agoci_lantro
5 years agomoneymm
5 years agolast modified: 5 years agomoneymm
5 years agoFlo Mangan
5 years agoBeverlyFLADeziner
5 years ago
Related Stories

KITCHEN DESIGNKitchen Layouts: Ideas for U-Shaped Kitchens
U-shaped kitchens are great for cooks and guests. Is this one for you?
Full Story
KITCHEN DESIGNKitchen Layouts: Island or a Peninsula?
Attached to one wall, a peninsula is a great option for smaller kitchens
Full Story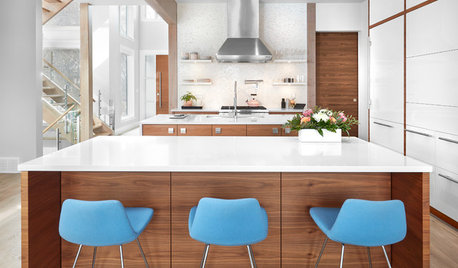
KITCHEN ISLANDSKitchen With Double Islands Pleases a Baker and a Smoothie Maker
With multiple refrigerators and ovens, this space easily accommodates a couple of cooks and their guests
Full Story
KITCHEN DESIGNDouble Islands Put Pep in Kitchen Prep
With all that extra space for slicing and dicing, dual islands make even unsavory kitchen tasks palatable
Full Story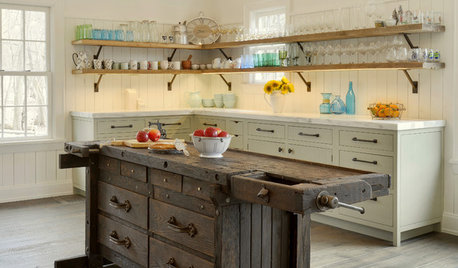
KITCHEN ISLANDSNew This Week: 3 Kitchen Island Ideas You Haven’t Thought Of
See how a custom, personalized feature on an island can change your kitchen’s look, feel and function
Full Story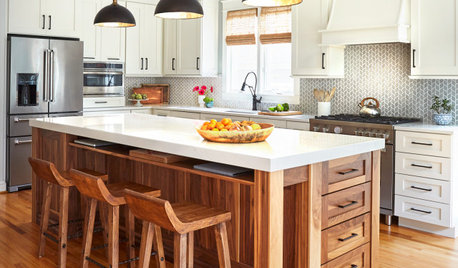
KITCHEN ISLANDSNew This Week: 8 Cool Kitchen Island Ideas
Consider a shelf for laptops, an industrial steel dolly, a wood table on casters and other fun kitchen island designs
Full Story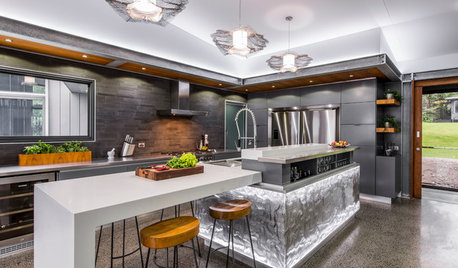
MOST POPULARDouble Take: What’s That Kitchen Island Made Of?
A mix of woven metal wire, acrylic and LED lighting makes this piece a star. See what happens when the owners entertain
Full Story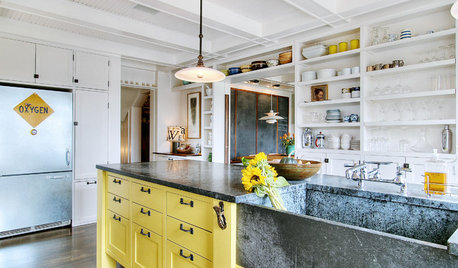
KITCHEN DESIGN10 Inventive Ideas for Kitchen Islands
Printed glass, intriguing antiques, unexpected angles – these islands show there's no end to creative options in kitchen design
Full Story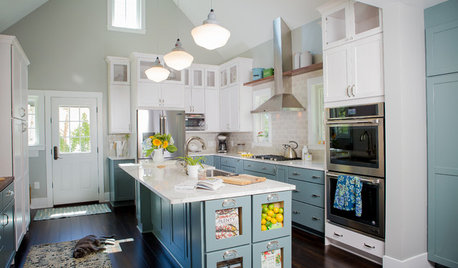
KITCHEN ISLANDSNew This Week: 4 Storage Ideas for the End of Your Kitchen Island
See the ways to design drawers, shelves, racks and more for this island area
Full Story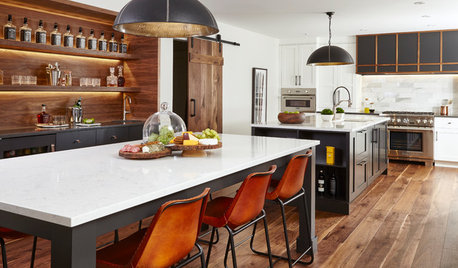
KITCHEN MAKEOVERSA Kitchen Expands to Include Double Islands and a Beautiful Bar
A black, white and wood palette creates a sophisticated style with custom details
Full Story


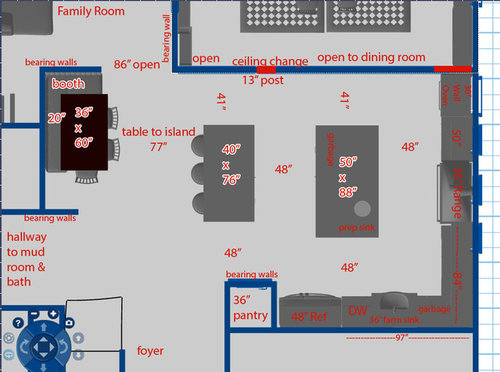

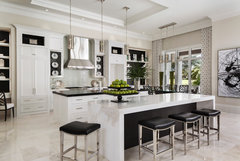
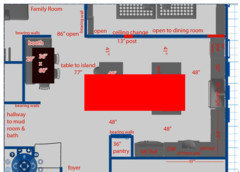
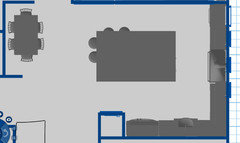
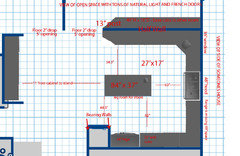

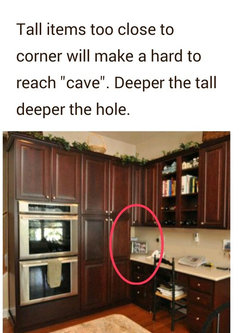
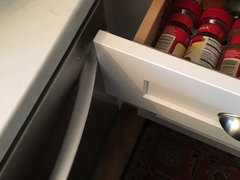


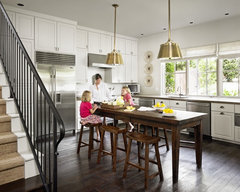
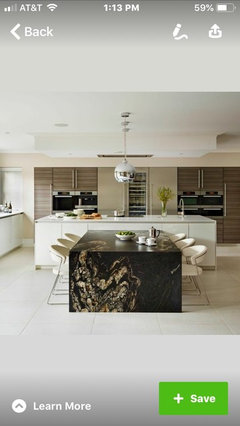




User