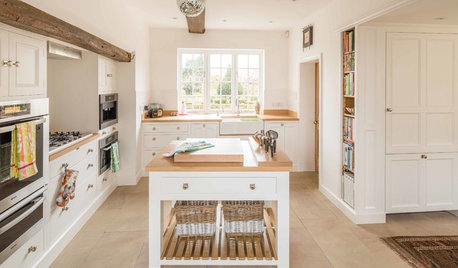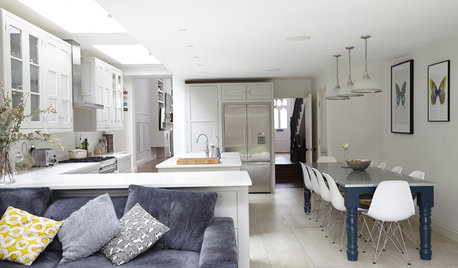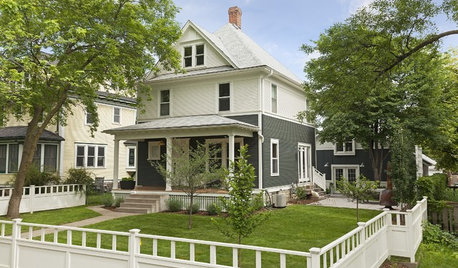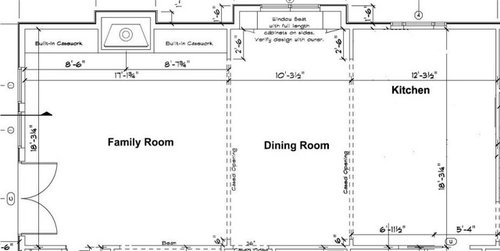Help with kitchen layout...fresh ideas for a new build?
babs711
12 years ago
Related Stories

MOST POPULAR7 Ways to Design Your Kitchen to Help You Lose Weight
In his new book, Slim by Design, eating-behavior expert Brian Wansink shows us how to get our kitchens working better
Full Story
KITCHEN DESIGNKey Measurements to Help You Design Your Kitchen
Get the ideal kitchen setup by understanding spatial relationships, building dimensions and work zones
Full Story
HOUZZ TOURSMy Houzz: Fresh Color and a Smart Layout for a New York Apartment
A flowing floor plan, roomy sofa and book nook-guest room make this designer’s Hell’s Kitchen home an ideal place to entertain
Full Story
KITCHEN DESIGNKitchen of the Week: A Fresh Look for a Georgian Country Kitchen
Whitewash and understatement help turn the kitchen in this period home from a tricky-shaped room into a stylishly unified space
Full Story
KITCHEN DESIGNKitchen of the Week: A Fresh Take on Classic Shaker Style
Quality craftsmanship and contemporary touches in a London kitchen bring the traditional look into the 21st century
Full Story
KITCHEN DESIGNKitchen of the Week: Traditional Kitchen Opens Up for a Fresh Look
A glass wall system, a multifunctional island and contemporary finishes update a family’s Illinois kitchen
Full Story
BATHROOM WORKBOOKStandard Fixture Dimensions and Measurements for a Primary Bath
Create a luxe bathroom that functions well with these key measurements and layout tips
Full Story
CONTEMPORARY HOMESFrank Gehry Helps 'Make It Right' in New Orleans
Hurricane Katrina survivors get a colorful, environmentally friendly duplex, courtesy of a starchitect and a star
Full Story
HOUZZ TOURSHouzz Tour: A Fresh Look for a Classic Minnesota Home
An architectural designer updates an urban farmhouse, mixing vintage details with an open layout made for modern living
Full Story
KITCHEN DESIGNHere's Help for Your Next Appliance Shopping Trip
It may be time to think about your appliances in a new way. These guides can help you set up your kitchen for how you like to cook
Full StorySponsored
Your Custom Bath Designers & Remodelers in Columbus I 10X Best Houzz







rhome410
rosie
Related Discussions
New build- kitchen layout ideas?
Q
Need help with kitchen layout in new build
Q
New cabin build KITCHEN design help
Q
New build kitchen cabinet color ideas
Q
bmorepanic
babs711Original Author
rhome410
babs711Original Author
babs711Original Author
davidro1
davidro1
babs711Original Author
babs711Original Author
palimpsest
babs711Original Author
lisa_a
babs711Original Author
lisa_a
babs711Original Author
babs711Original Author
lisa_a
Buehl
lisa_a
babs711Original Author
Buehl
Buehl
babs711Original Author
lisa_a
babs711Original Author
babs711Original Author
babs711Original Author
Buehl
lisa_a
babs711Original Author