New cabin build KITCHEN design help
Oso Bear
last year
Featured Answer
Sort by:Oldest
Comments (28)
Mark Bischak, Architect
last yearOso Bear
last yearRelated Discussions
New build farmhouse kitchen with fireplace, help with design!
Comments (12)I played with your plan a wee bit, turning the laundry room and baking pantry on their sides and moving your kitchen appliances around quite a bit. =) Both laundry room and baking pantry are wider in this plan, which means that you have better aisles in both spaces. I didn't realize until I working on your plan how narrow your baking pantry was. If you were spec'ing standard depth counters & cabs along one wall and 12" cabs on the other, you're left with less than 29" for the aisle. That's fine if you don't intend to work in their but since it sounds like you want to do baking prep in here, that's not going to work well at all, especially if you want your kids to help you. My plan does mean no window in your laundry room but you could always add clerestory windows between baking pantry and laundry room to let light flow from one to the other, like they did between spaces in this home. Okay, into the kitchen. I removed the wing walls on each side of the dining area so that you're not pinched for space around the table. However, as I wrote above, if you want to keep the walls, you can bump the space out instead. I moved the fridge out of the corner and against the pantry wall. That puts it close to your baking center; shorter walks to get eggs, butter, etc. I moved your clean up sink and 2 DWs to the wall next to the fridge. Here are inspiration pics for sinks against walls, not under windows. Moving the clean-up zone, opened up space to move the range top and hood to an exterior wall. Since you're concerned about noise, you should definitely look into adding an remote blower to your hood. This runs ducting up the exterior wall to your roof where your blower will sit. You'll cut noise quite a bit. I moved the ovens to right next to the baking pantry door so it's an shorter walk with pans of batter. I added a prep sink to your island to give you a good work zone between pantry, fridge and range top. The downside of this plan is that it puts the clean-up sink and dish storage the farthest from the dining area. It also means that anyone wanting to grab last minute items from the fridge to bring to the table will walk through the cook zone. Not ideal but I can't think of another way to address that at the moment. Oh, the other thing I did was recess the full depth fridge into the pantry wall so that it appears to be counter depth. I've no idea what your aisle widths were because you hadn't marked them but you have a large enough space to go for generous 48" aisles....See MoreNeed help with my new kitchen in my new build - cabinet alignment
Comments (15)Thanks for all the comments. I cannot have equal size uppers other than as drawn because of the placement of the window and the beams (it is a new build at the framing stage). I appreciate the comments about the backsplash and need to figure that out. I really do like practigal picture - but the cabinets are the same size but there is more on one side than the other. I do have an island on that is 8 feet by 5 feet and the wall with the range is 20' long....See MoreKitchen design help for new build
Comments (46)I didn't read all the above carefully, but you've been given some good ideas. I don't think this layout has been proposed yet. My suggestion to move the island over was to make sure that the aisle was wide enough for step-back room when someone is rummaging in the fridge. This gives a little less overlap between the island and fridges. If you posted the width of the aisle I missed it, but it should be at least 42". BTW, the round prep sink I posted in the first plan was a place holder, which I should have taken the time to note. My Paint program does not do diagonal boxes, so I drew a circle. If you are still considering that option, I'd suggest using a corner prep sink like buehl's, and if the front of the cabinet is not wide enough for plumbing access, consider leaving a hatch in the pantry wall....See MoreNew pool build Buffalo NY. Need help and advice on build and design!!
Comments (2)This door will be removed. BBQ area will be under here. Not sure if you can tell from the pictures but the concrete is pretty rough. Our PB suggested poring new concrete to bring it to the new level of the door and with the pool and stamping it all to look cohesive. Problem with that is it costs 14k and we would like to put that money into other things.Anyone have any suggestions as to how we can make it blend in and look nice with the new stamped concrete?...See MoreOso Bear
last yearOso Bear
last yearRawketgrl
last yearOso Bear
last yearDiana Bier Interiors, LLC
last yearNorwood Architects
last yearOso Bear
last yearDiana Bier Interiors, LLC
last yearOso Bear
last yeardan1888
last yearmarmiegard_z7b
last yearBuehl
last yearlast modified: last yearBuehl
last yearlast modified: last yearBuehl
last yearlast modified: last yearBuehl
last yearOso Bear
last yeardecoenthusiaste
last yearlast modified: last yearOso Bear
last yearBuehl
last yearlast modified: last yearOso Bear
last yearOso Bear
last yearOso Bear
last yearWestCoast Hopeful
last yearOso Bear
last yearOso Bear
last year
Related Stories

KITCHEN DESIGNKey Measurements to Help You Design Your Kitchen
Get the ideal kitchen setup by understanding spatial relationships, building dimensions and work zones
Full Story
KITCHEN DESIGNKitchen of the Week: A Designer’s Dream Kitchen Becomes Reality
See what 10 years of professional design planning creates. Hint: smart storage, lots of light and beautiful materials
Full Story
MOST POPULAR7 Ways to Design Your Kitchen to Help You Lose Weight
In his new book, Slim by Design, eating-behavior expert Brian Wansink shows us how to get our kitchens working better
Full Story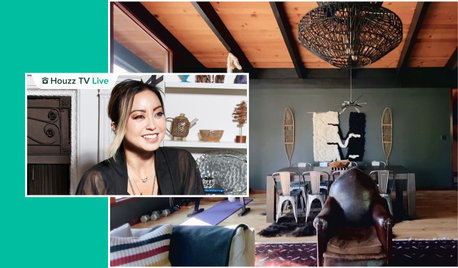
HOUZZ TV LIVEPeek Inside a Designer’s Cozy and Stylish Cabin Retreat
In this video, Noz Nozawa shares her newly renovated kitchen, great room and lounge space near Lake Tahoe in California
Full Story
HOUZZ TV LIVETour a Designer’s Colorful Kitchen and Get Tips for Picking Paint
In this video, designer and color expert Jennifer Ott talks about her kitchen and gives advice on embracing bold color
Full Story
KITCHEN DESIGN11 Must-Haves in a Designer’s Dream Kitchen
Custom cabinets, a slab backsplash, drawer dishwashers — what’s on your wish list?
Full Story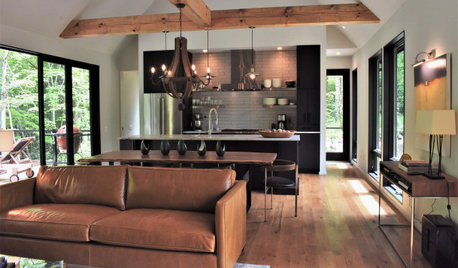
MODERN HOMESHouzz Tour: See a Landscape Designer’s Mountain Cabin
In North Carolina, an architect designs a dogtrot house as a backdrop for the surrounding gardens
Full Story
KITCHEN CABINETSA Kitchen Designer’s Top 10 Cabinet Solutions
An expert reveals how her favorite kitchen cabinets on Houzz tackle common storage problems
Full Story
KITCHEN DESIGNA Designer’s Picks for Kitchen Trends Worth Considering
Fewer upper cabs, cozy seating, ‘smart’ appliances and more — are some of these ideas already on your wish list?
Full Story
KITCHEN DESIGNKitchen Design Fix: How to Fit an Island Into a Small Kitchen
Maximize your cooking prep area and storage even if your kitchen isn't huge with an island sized and styled to fit
Full Story



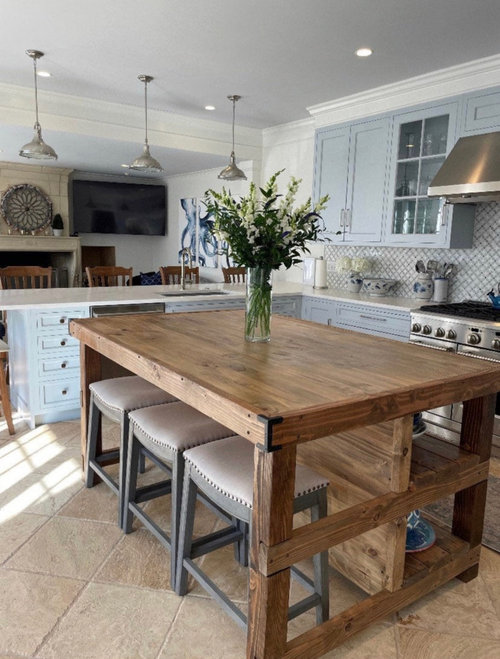


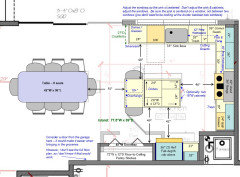


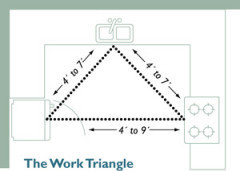








Rawketgrl