New build farmhouse kitchen with fireplace, help with design!
providencesparrow
8 years ago
Featured Answer
Comments (12)
providencesparrow
8 years agoprovidencesparrow
8 years agoRelated Discussions
Finally! New kitchen in old farmhouse, lotsa pics!!
Comments (34)Thanks all! weedpuller: the compost bucket is huge - 15L or about 3 gallons. I don't let it get too full though because it gets heavy (not to mention smelly, though only noticeable when the door is open) and I worry about the weight. It is from Rev A Shelf, see link localeater: I love the compost bucket. We compost everything, no garbage disposal in our house. It is under the prep sink on the island and I scrap into the sink then gather it up to throw in the bucket. Easy. The bucket pulls out to be carried out to our bin. Also, the broom closet is 2' wide, 3' deep and 6' tall and functions beautifully (especially after not having one for so long!). The chair is from PB Teen, Vintage Wood Swivel. Well constructed and comfy, as well as (I agree, if I do say so myself) a perfect fit for the space! Beth: Thanks!! It's Baker and we're not going anywhere anytime soon ;) We did all this work on an old house we love because we hope to be here forever! :) And yes, our pup loves it too! kelhuck: That is just what I love to do in the space, time and kids allowing! Book storage was actually a big part of the planning for our book-loving family. And yes, mamadadapaige - life altering is right! Sometimes I still can't quite believe it. Thanks again! Your compliments and interest mean a lot to me. Here is a link that might be useful: Pull Out Compost...See MoreWho has Ikea's farmhouse sink? (or farmhouse sinks in general)
Comments (9)As far as I can tell, the nig bummer is that its meant to be a partial overmount with a flatish lip that goes over the counter. Unless you caulk well while installing, its moldville under that lip. I like that it's easy to clean and it always looks white. We got a third party grid that helps to keep pot marks away. The LACK of depth is a relief, I like the sink around 8 inches deep. If she uses 1/2 sheet pans frequently, she needs a different sink as this one will not fit those size things. I have a two burner pancake griddle - the cheap non-stick, for home use kind - and it won't fit that. It can sit on the top, and the front and back handles will rest on the sides - so I can still clean the pan. It will fit a regular roasting pan. The other two things that I don't like about the sink is the faucet is very far back (23" or so) in comparison to 19-21" for most undermounts. It acts funny if its filled with ice - just like a glass of iced tea, it will form condensate on the underside of the sink. I imagine that varies with where you live. I will get you a trash pullout picture soon....See MoreWhole Home Remodel – Modern Farmhouse Kitchen Design Help
Comments (10)Um I assume the area labeled garage is only the ancillary garage and not the main one? Your windows sound fine. One thing you might consider is having the windows come down to the countertop on either side of the range, but having the bottom parts frosted for privacy. As for your other things, let me take them one by one: Island - open to options, this is still an area being worked, but we expect to have a prep sink, microwave (if not matched with combi-steam oven on wall), trash/recycling, and seating for at least 5. I'm also debating a 15" or 24" induction cooktop on the island - open to thoughts on this, and how it would be utilized and be placed. With an island that is only 5' wide you only have room for 2 or maybe 3 if it's kids to sit at the island. Each butt needs 24". I'm also debating a 15" or 24" induction cooktop on the island - open to thoughts on this, and how it would be utilized and be placed. You absolutely do NOT want any type of cooktop on the island and especially one that is so small. Even induction needs good venting. Are you planning on having two vents? Appliances - still working to make final selections, but here are the current options: Range - most likely 36" Wolf (DF364G) or Blue Star (BSP366B), but debating 48" - think it'll be overkill with the induction cooktop and separate oven, but it looks cool...just not worth the extra money. We're committed to gas for the look, but I feel the love of induction here! I would forget the gas and go with a 36 induction cooktop and separate ovens for several reasons. 1. Do you really want your baby breathing in those gas fumes? 2. When your child is older, then you need to constantly watch your toddler to make sure they stay away from the range, and don't accidentally turn it on or burn themselves. 3. With induction, it's much easier to clean up. Would you rather be spending your time scrubbing grates and stovetops or playing with your baby? 4. Induction is more precise. 5. Since you have a grill outside, it's almost redundant. 6. It will be a heck of a lot safer when you and the kiddo start cooking together. Range Hood - size clearly depends on the range, but planning to go with VAH Wall Mounted Professional Series (or similar) with duct to ceiling. I've heard excellent things about the VAH and my sister is quite happy with hers. Induction Cooktop - open to advice here, but looking for a 15" to 24", and most likely in the island...this may be unnecessary and removed. See above where I explained you don't have room on your island and why I would go with induction only. Refrigerator - Thermador Freedom Columns (T30IR800SP and T18IF800SP) or SZ 48" built-in (BI-48SID/S). Another excellent choice. Oven/Warming Drawer - leaning toward the Miele Combi-Steam Oven (M6160TC) plumbed in, but still need to check out the options and get hands-on experience. Trying to match with the Miele warming drawer (ESW6680). Note: These aren't shown in the plans, but intent is to put them by the fridge on the side toward the range. Just make sure you don't put the warming drawer too low down or you'll never use it. Microwave - Sharp (SMD2470AS) - open to options here. I love my Sharp MW drawer and this is the one I'm getting for my new house. Realize that every MW drawer is made by Sharp so no reason for paying more for branding. Dishwasher - Bosch (SHX68T55UC) - may go higher end to get quieter, also need hands-on experience to confirm dishes fit, etc. Sink / Faucet - Rohl 30" Farmhouse (RC3018WH) and Kraus (KPF-1602-KSD-30) Prep Sink / Faucet - TBD, open. All fine. I would also look at the Franke Farmhouse sink. I think I like the look a bit better. As can be seen in the layout, we have a formal dining room, but that's not used as much today...we'll see how it evolves with the new home. We'll also have a table in the Sunroom to serve as a quasi-breakfast nook/eating area. Down the road, we'll add a patio, as well, with more seating and eating options. The formal dining room is far from the kitchen and if it's not used, why not turn it into an "away" type of room or a library or study for now. Then if your lifestyles change where you realize you need a more formal dining area you can turn it back into a dining room. Overall, IF you don't put an induction cooktop on the island, I like the overall plan. As long as you keep the prep sink on the island, I think it's a well thought out plan. The only change I can see offhand is to move the prep sink a bit over to the fridge so you have more space on the left of the sink for prepping....See MoreHelp designing farmhouse/traditional kitchen with 10' ceilings-
Comments (29)wow- Sophie. Thank you for that information. I will try to avoid using the term 'farmhouse' if it offends folks but I think you could make a similar argument for almost every post on houzz so it seems to me a bit irrelevant for this type of public forum. I have designers- several of them- with great reputations in their respective fields. Unfortunately, since everyone is so busy, if you want attention to details, I have found it is essential to review all drawings myself (civil, structural, architect, and even the geotech and survey) and look for issues. I have found an overabundance of them- some very serious- that I have personally corrected probably saving about $65,000 at this point with no change in the house design. For this particular design issue (ceiling height), I was not presented with the option of exploring different ceiling heights or given a preference for whether or not I like large crown molding etc. The 10' ceiling was plunked down by an architect on the drawings and now it is near impossible to change as we have our permits and in our city- changes are not only expensive but would mean a return to the planning department and public review. My research and questions and legwork are definitely making my project much better than leaving everything up to designers - nobody cares about 'your' project as much as you do....See Moreprovidencesparrow
8 years agoprovidencesparrow
8 years agoprovidencesparrow
8 years agomama goose_gw zn6OH
8 years agolast modified: 8 years agoprovidencesparrow thanked mama goose_gw zn6OHprovidencesparrow
8 years ago
Related Stories

KITCHEN DESIGNKey Measurements to Help You Design Your Kitchen
Get the ideal kitchen setup by understanding spatial relationships, building dimensions and work zones
Full Story
STANDARD MEASUREMENTSThe Right Dimensions for Your Porch
Depth, width, proportion and detailing all contribute to the comfort and functionality of this transitional space
Full Story
HOUZZ TOURSMy Houzz: 38 Years of Renovations Help Artists Live Their Dream
Twin art studios. Space for every book and model ship. After four decades of remodeling, this farmhouse has two happy homeowners
Full Story
UNIVERSAL DESIGNMy Houzz: Universal Design Helps an 8-Year-Old Feel at Home
An innovative sensory room, wide doors and hallways, and other thoughtful design moves make this Canadian home work for the whole family
Full Story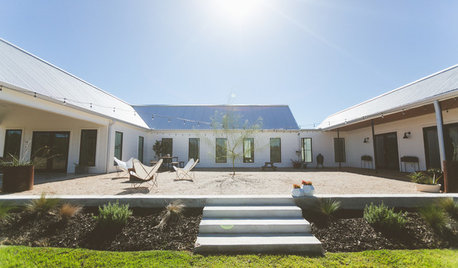
HOUZZ TOURSMy Houzz: Couple Build Their Dream Modern-Farmhouse-Style Home
A Texas interior designer and her family combine reclaimed wood, polished concrete, built-ins and vintage pieces in their new house
Full Story
MOST POPULAR7 Ways to Design Your Kitchen to Help You Lose Weight
In his new book, Slim by Design, eating-behavior expert Brian Wansink shows us how to get our kitchens working better
Full Story
REMODELING GUIDESRoom of the Day: Antiques Help a Dining Room Grow Up
Artfully distressed pieces and elegant colors take a formerly child-focused space into sophisticated territory
Full Story
FARMHOUSESKitchen of the Week: Renovation Honors New England Farmhouse’s History
Homeowners and their designer embrace a historic kitchen’s quirks while creating a beautiful and functional cooking space
Full Story
COLORPick-a-Paint Help: How to Create a Whole-House Color Palette
Don't be daunted. With these strategies, building a cohesive palette for your entire home is less difficult than it seems
Full Story
KITCHEN DESIGNDesign Dilemma: My Kitchen Needs Help!
See how you can update a kitchen with new countertops, light fixtures, paint and hardware
Full Story


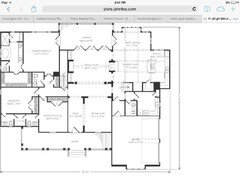


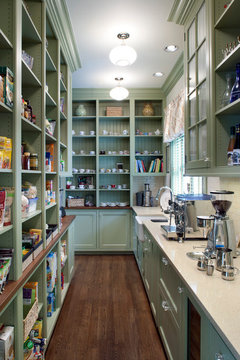

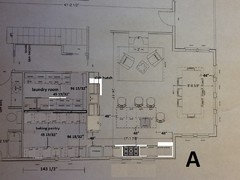



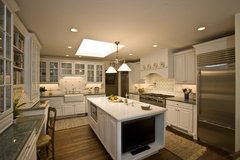
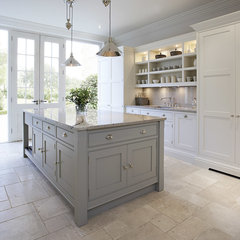
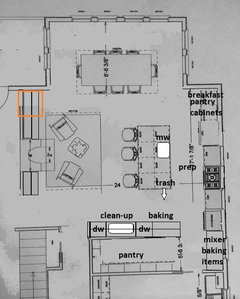
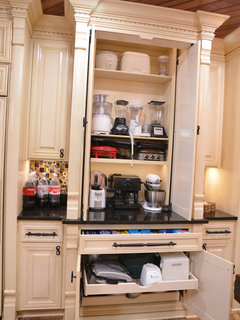
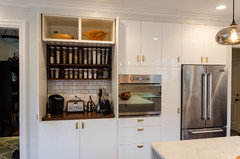






funkycamper