New build- kitchen layout ideas?
pharmd Momma
8 years ago
last modified: 8 years ago
Featured Answer
Sort by:Oldest
Comments (14)
pharmd Momma
8 years agoRelated Discussions
New build - would like any ideas on Kitchen layout
Comments (59)celtic - below are pictures of fridge placements that helped me try to figure out what different ones would look like. I have to say I do not like that fridge B and C stick out as far as they do. Fridge D gives me an idea from a side view at how far it could stick out (just the doors). I like the design of A. Is that the style you are referring to that is $$$. Seems most fridges are enclosed by cabinetry. Probably standard. Layout D was the layout that kind of inspired my kitchen somewhat. They have the fridge and oven side by side and when seen together it actually looks nice. Another option if there is space is just to move the oven down some so that there is usable counter space in between the two. I like all of the new layouts. Each one as youve said has something that you might dislike about it. #3 probably is the best one because of the sight lines, however, I have to agree with Lisa_a in that I like the #3 because of the sight lines, but like the separation of the oven and fridge in 2. I have to admit too that I agree with rhome and that is I liked the pantry location better in the first one because Id like to use that other space as a message center, however, it looks like I gain a lot more cabinet space back in the kitchen when putting the pantry by the sink. These now are just compromises Ill have to make. One of the OP said that having the fridge near the pantry will make it easier to put groceries away, plus where the fridge is at now (new plans) is directly down the hall from the two bedrooms if kids were playing in there. DH is home now so hopefully tomorrow morning we can digest all of this and come to a decision. I guess bottom line is that leaving our kitchen as is on our current plan will create no problems getting around the island because I have lots of space, correct? However, the functionality of the layout isnt ideal (pantry outside of kitchen, no real place for guest to sit on the outside perimeter of the kitchen or is there?). I think the pantry was the only real eyesore there, correct? I watched something on HGTV tonight and the couple wanted to find a home without an island in the kitchen because in her previous house it just got in her familys way. All this talk about islands whats everyone elses view? Love it or hate it? I find that without it I may have too much extra wasted space in the middle. Couple of things I want to make sure I address looks like youre adding a slight wall in the dining room area. Is that just preference because it will look better, or what is the reason for that? I do like that by changing the kitchen I get a private MB entrance and a new shallow storage area. Not sure what Ill use that for yet, but you can never have enough storage space. Would have been the perfect size for a message center, just wrong location. The new MB entrance is that going into old hallway space with closet straight ahead? Can that MB closet be extended and hallway reduced? Vanity storage by MB sink should be a problem. That space should open up and be usable once I reduce down the shower size. Now can you recommend someone who can redraw this out on my plan with dimensions? Thanks to all as always for all your help. Ill give you an update after I talk to DH. Fridge A Fridge B Fridge C Fridge D Kitchen layout...See MoreLooking for new build kitchen layout help
Comments (12)Thanks for the ideas so far. The window wall in the kitchen faces south and looks directly at a neighbor's bedroom but we do want more natural light. We are definitely including solatubes in the plan and there is the slider plus the windows in the family room to help. blfenton - the raised bar is angled since that opening into the kitchen is line-of-sight from the front door. We experimented with the iso view with it straight and it looked disconnected from the rest of the kitchen, almost "floating" between the kitchen and family room. We're still working to figure out what will be best there. I will try to get a pic of the overall floorplan. MG - we aren't fans of speedcooking ovens (have one in the RV and don't like the result) so we do want a set of double ovens and a separate microwave. That's what I've had for the past 20 years (in 2 different homes) We were also thinking more windows. I hadn't considered a sink in the corner; that might make for a convenient place for the espresso machine. I tend not to like to have my back to the family room which is one of the reasons the rangetop was placed on the side and the small prep sink somewhere in the island. I like the idea of the fridge closer to the family room. (fun face you drew on the island ;-) - those eye circles are supposed to be pendant lights) lharpie - the rectangular island is 4' by 4' 9" plus counter overhang so it's pretty good-sized. The prep sink we'd planned would be maybe 16" or 18". We had a similar arrangement 2 houses ago so that's where this comes from. bpathome - yes, most glassware will be in the uppers above the wine fridge. Special occasion glassware will be in the flex/entertaining area. Dishes would be in drawers in the island as you suspected :-) We'd mostly eat at the counter and family room. The flex space will have a table in it and will have a slider that goes to the (large-ish) covered front porch. Folks in the community tend to gather on each others' front porches to socialize and the flex space is there to give us some inside options. Thanks, Michelle...See MoreNew build. Looking for feedback on kitchen/dinette layout.
Comments (6)Take a typical 3.5 ft wide table and you‘re left with 7.5 ft from the 11 ft and if you split that into 2 then you have a little more than 3 ft in each side to get around the table if placing it perpendicular to the island. So there is no room. If turning the table the other direction you can have a max length of 6ft if you have 4 ft on each side of the table to pass or if using 3 ft it can be 8 ft or a 6 ft table with a shallower cabinet. Depends on how many you want to seat. Also what is the height of the windows where you want cabinets?...See MoreKitchen layout for new build
Comments (46)@cevamal Regarding dropped soffits and angles, to me it sounds like the lesson you need to take from the advice given is: If everyone else is doing it, so should you. Teach your kids that valuable lesson as well! Rip out soffits just because everyone is doing it? Really?! The only three related circumstances in which I could conceive that to be a viable design rationale—rather than just the fickle whims of the herd—are these: 1) you plan to update a kitchen for a quick resale to satisfy said whims; 2) you don't expect to be in your house long enough to go beyond the current fashion trend, and 3) you are a builder of spec homes. But these don't apply to you, do they? Make your decisions based on how you want to live, and the actual functional ramifications of any particular design choice. It's your kitchen. Our kitchen has a cathedral ceiling and a soffit wouldn't work with the overall look, but we also don't have an indoor and adventurous cat, and never will. And absolutely, it gets nasty dusty on top of those cabinets. I wonder how many of the herd who are ripping out their soffits are going to regret that decision down the road? Maybe at the time the herd then decides to build them back in? And how many of the herd who have installed floating shelves have regretted that decision? (And yes, I have designed a few kitchens with them, but always taking the lead from the clients' wishes—because those are their kitchens!! I just make sure the client considers all the issues, and once they are fully informed and make their decisions, I can live with it.) Same goes for the diagonal corner cabinet: I offer a design rationale for it not founded on the whim of the herd. If the design and design rationale don't work for you, not a problem. And hey, if you wanted to go with a full-on retro look, say MCM or the fading days of Art Deco or true Craftsman, well, go for it! As to the wall ovens, I only go along with Mark Bischak's comments to a limited point. I would not want to move the ovens closer to the entry because of the circulation question. Yes, I had already considered this. But his logic only goes so far. There is always the possibility of a rug rat (or anyone else for that matter) running into an open oven door. Or a refrigerator door, or a dishwasher door. It doesn't matter where in the kitchen these things are. I have bruised my shins a few times on our dishwasher. It's inescapable. And you as a parent and anyone else with children who happen to be using the oven would be aware of a present hazard and so would limit any horseplay nearby. If the possibility Mr. Bischak suggests makes you at all queasy, I have already suggested one option (borrowed light and close that loop (though you will still have a loop around the island!)), and there are other possible tweaks. We can also explore other arrangements (as you previously mentioned my first scheme was completely different, and it didn't suit you at all. You said above, "I intensely disliked it. Probably just because my current island is oriented the way it is, but I like it and don't want to change. :p" As you already know, telling me what you don't like is more important than telling me what you like!) If you want to bring in a KD for this one as well as you did for your current home, again, no objection! At the end of the day, you will be living in this kitchen for quite some time. Decades perhaps. It's not "short sighted" to design for what you want for the long haul. So, does the plan, at least in its basic form represent to you the potential better beyond the current good of your existing kitchen?...See Morepharmd Momma
8 years agopharmd Momma
8 years agopharmd Momma
8 years agoUser
8 years agopharmd Momma
8 years agopharmd Momma
8 years agomama goose_gw zn6OH
8 years agofunkycamper
8 years agochisue
8 years agoKarenseb
8 years ago
Related Stories

KITCHEN APPLIANCESFind the Right Oven Arrangement for Your Kitchen
Have all the options for ovens, with or without cooktops and drawers, left you steamed? This guide will help you simmer down
Full Story
KITCHEN DESIGNKitchen Layouts: A Vote for the Good Old Galley
Less popular now, the galley kitchen is still a great layout for cooking
Full Story
KITCHEN DESIGNKitchen Layouts: Island or a Peninsula?
Attached to one wall, a peninsula is a great option for smaller kitchens
Full Story
KITCHEN DESIGNDetermine the Right Appliance Layout for Your Kitchen
Kitchen work triangle got you running around in circles? Boiling over about where to put the range? This guide is for you
Full Story
KITCHEN DESIGNKitchen of the Week: Barn Wood and a Better Layout in an 1800s Georgian
A detailed renovation creates a rustic and warm Pennsylvania kitchen with personality and great flow
Full Story
KITCHEN LAYOUTSThe Pros and Cons of 3 Popular Kitchen Layouts
U-shaped, L-shaped or galley? Find out which is best for you and why
Full Story
KITCHEN DESIGNKitchen of the Week: More Light, Better Layout for a Canadian Victorian
Stripped to the studs, this Toronto kitchen is now brighter and more functional, with a gorgeous wide-open view
Full Story
KITCHEN OF THE WEEKKitchen of the Week: More Storage and a Better Layout
A California couple create a user-friendly and stylish kitchen that works for their always-on-the-go family
Full Story
HOUZZ TOURSHouzz Tour: Pros Solve a Head-Scratching Layout in Boulder
A haphazardly planned and built 1905 Colorado home gets a major overhaul to gain more bedrooms, bathrooms and a chef's dream kitchen
Full Story
ARCHITECTUREHow to Artfully Build a House on a Hillside
Let your site's slope inspire your home's design, rather than fight it
Full Story


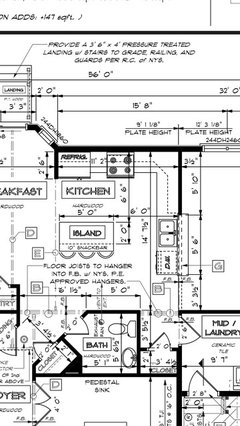
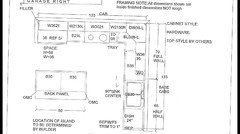
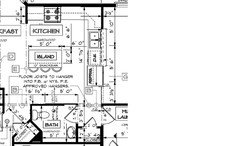
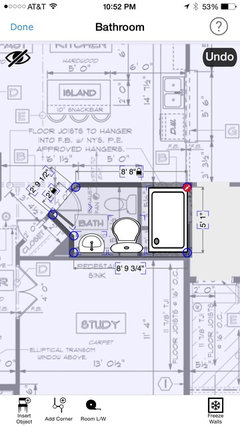
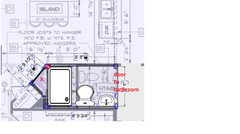
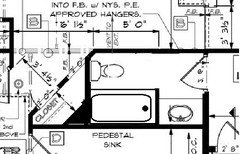


mama goose_gw zn6OH