Kitchen layout for new build
cevamal
last year
Featured Answer
Sort by:Oldest
Comments (46)
cpartist
last yearLH CO/FL
last yearRelated Discussions
Help revising kitchen layout in new Build
Comments (8)My thoughts from my own standpoint, so you can take or leave, as will work for you: I would put the pots and pans drawers to the left of the main sink. I would put the 18" trash on the end of the island closest the stove and across from the sink. My opinion about the rest of your island depends on what you want the 18" cab with drawer for. I had some cabinets with drawers in our island, but I had them changed to drawers. I also think a 2-drawer bank will make the drawers VERY deep. I have drawer banks with a standard, shallower top drawer and 2 drawers under that, and they're nicely deep. As far as uppers and design.... It matters most about how they look around the window, because that's what you'll see most easily. If you have cabinets to each side of the window, the spacing between them and the window should match, one side to the other. If you decide to run the stove wall cabinets straight to the window wall, instead of wrapping around, you have more flexibility in how you size the cabinet on the right. You could even have a hutch type of thing, like I do. You could actually have a hutch in either case, if you wanted. I can't tell what you're planning, but also think that it's important to leave nice wall space between the window trim and the upper cabinets, to let the window and trim stand out and not be crowded. But I know others like to run cabs up to the trim....See MoreHelp with kitchen layout for new build...
Comments (10)There must be a lot of floorplans with a similar kitchen design, because it seems we've seen this one a lot lately. The problem is that it's a 'walk-through' kitchen, encouraging people to go right through the middle of your kitchen, putting them right in the middle of your path between fridge, sink, and stove. You will be zig-zagging back and forth (Fridge to sink to stove), with kids underfoot. It is usually helpful to get the sink (prep sink?) and stove on a side protected by the peninsula, and align the end doorways, so that the traffic goes straight through without entering the hazardous zone where hot dishes and pots are being jockeyed around. It's also helpful to have the fridge handy to the edge of the room so that anyone looking for a beverage or snack can get into it without disturbing the cooking activities....See MoreKitchen Layout - New Build
Comments (5)Welcome to Kitchens Lindavana! I'm glad you worked with the Building a Home folks to get the overall layout/flow design. Now for the Kitchen... It would be help us greatly if you would please post a measured layout of the space. I understand that some walls, windows, doors, and/or doorways can be changed, but I suspect some cannot. So, on the layout or in a "verbal" description, tell us which items can/cannot be changed. I found a full-house layout in your Building a Home thread, but it doesn't match exactly with what you posted above -- so could you post a full-floor layout of your current design? It helps to see how the Kitchen relates to the rest of the house and how traffic flows in, around, and through the Kitchen. See the Layout Help FAQ below for a sample layout. Basically, we need the widths or each wall/window/door/doorway and the distances b/w each wall/window/door/doorway. I assume you want a table that seats 6 without expanding it, correct? You have no children now, do you plan any in the future? Is this going to be your "forever" home? I.e., do you plan to retire in this home? How do I ask for Layout Help and what information should I include? http://ths.gardenweb.com/discussions/2767033/how-do-i-ask-for-layout-help-and-what-information-should-i-include We also have a "New to Kitchens/Read Me" thread. It contains links to not just the Layout Help FAQ, but to Kitchen design best practices/guidelines and other useful information for navigating the Forum. New to Kitchens? Read Me First! http://ths.gardenweb.com/discussions/4306041/new-to-kitchens-read-me-first...See MoreKitchen Layout for new build
Comments (37)Sorry about the small font--I didn't notice it before. The pic might enlarge if you click on it, but with Houzz, who knows? (I have tried to enlarge the text on the pic below twice, but when it posts, it appears smaller.) I had typed pantry/MW beside the fridge. Most MW'd items come from the fridge, so I'd try to keep it on that side of the room. I was suggesting you combine the MW with pantry storage, since I substituted one of the ovens for the tall pantry on the fridge wall. Maybe just make the cabinet deep enough to house the MW, but still allow the French oven door to open, then use the remainder of the cabinet for storage of frequently used pantry staples--flour, sugar, oils, soy sauce, etc. The pantry cabinets along the bottom wall could hold other, less frequently used items. I was imagining a free-standing, furniture-type hutch cabinet on the wall to the right. IMO, that's too far to have anything but a buffet/serving counter--the kitchen will work better if all cooking functions are done along one of walls of the L. If you need to use a counter along the right side for instapots, I would just make sure it doesn't encroach on the dining table....See Morecevamal
last yearlharpie
last yearcevamal
last yearrainyseason
last yearcpartist
last yearLH CO/FL
last yearmbfisher3
last yearlharpie
last yearlast modified: last yearcpartist
last yearcevamal
last yearcevamal
last yearchispa
last yearrmsaustin
last yearcpartist
last yearpgjs
last yearpgjs
last yearcevamal
last yearBuehl
last yearBuehl
last yearMark Bischak, Architect
last yearlast modified: last yearMark Bischak, Architect
last yearcevamal
last yearlharpie
last yearcevamal
last yearcevamal
last yearcevamal
last yearSkia Design LLC
last yearSkia Design LLC
last yearcpartist
last yearcevamal
last yearcevamal
last yearMark Bischak, Architect
last yearlharpie
last yearcevamal
last yearlast modified: last yearMark Bischak, Architect
last yearSkia Design LLC
last yearlast modified: last yearM R
last yearM R
last yearM R
last yearlharpie
last yearrebunky
last yearlast modified: last yearSkia Design LLC
last yearSkia Design LLC
last year
Related Stories

KITCHEN APPLIANCESFind the Right Oven Arrangement for Your Kitchen
Have all the options for ovens, with or without cooktops and drawers, left you steamed? This guide will help you simmer down
Full Story
KITCHEN DESIGNKitchen Layouts: A Vote for the Good Old Galley
Less popular now, the galley kitchen is still a great layout for cooking
Full Story
KITCHEN DESIGNDetermine the Right Appliance Layout for Your Kitchen
Kitchen work triangle got you running around in circles? Boiling over about where to put the range? This guide is for you
Full Story
KITCHEN DESIGNKitchen Layouts: Island or a Peninsula?
Attached to one wall, a peninsula is a great option for smaller kitchens
Full Story
KITCHEN DESIGNKitchen of the Week: Barn Wood and a Better Layout in an 1800s Georgian
A detailed renovation creates a rustic and warm Pennsylvania kitchen with personality and great flow
Full Story
SMALL KITCHENSSmaller Appliances and a New Layout Open Up an 80-Square-Foot Kitchen
Scandinavian style also helps keep things light, bright and airy in this compact space in New York City
Full Story
KITCHEN LAYOUTSThe Pros and Cons of 3 Popular Kitchen Layouts
U-shaped, L-shaped or galley? Find out which is best for you and why
Full Story
KITCHEN DESIGNKitchen of the Week: More Light, Better Layout for a Canadian Victorian
Stripped to the studs, this Toronto kitchen is now brighter and more functional, with a gorgeous wide-open view
Full Story
KITCHEN OF THE WEEKKitchen of the Week: An Awkward Layout Makes Way for Modern Living
An improved plan and a fresh new look update this family kitchen for daily life and entertaining
Full Story
KITCHEN OF THE WEEKKitchen of the Week: More Storage and a Better Layout
A California couple create a user-friendly and stylish kitchen that works for their always-on-the-go family
Full StorySponsored
Leading Interior Designers in Columbus, Ohio & Ponte Vedra, Florida



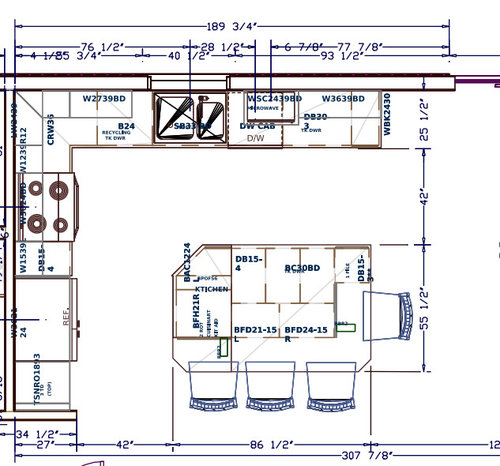
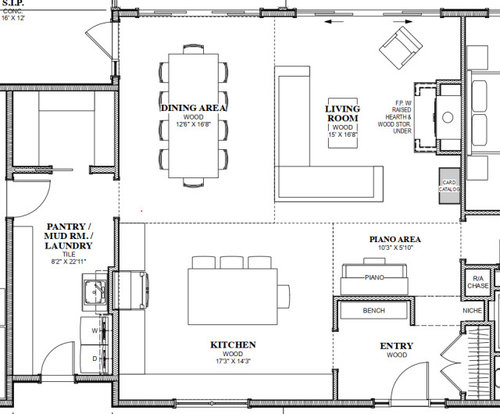
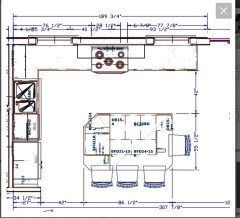
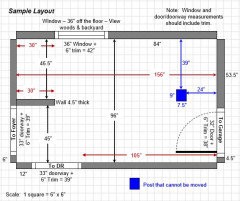
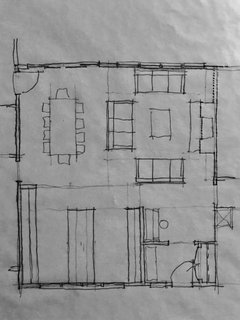


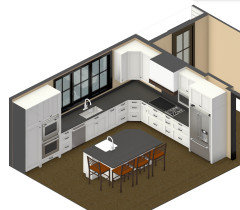
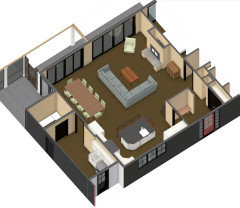
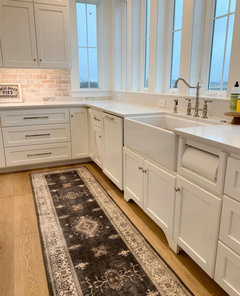

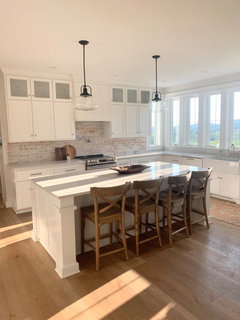
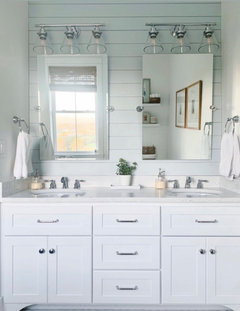
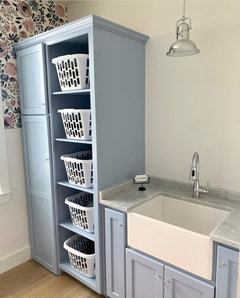
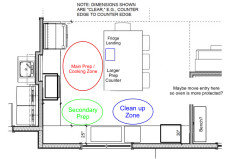
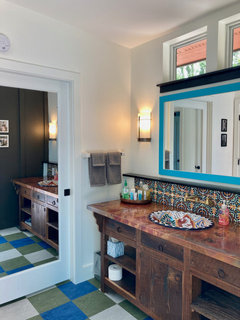
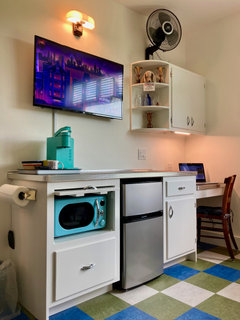

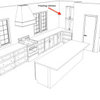
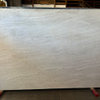

LH CO/FL