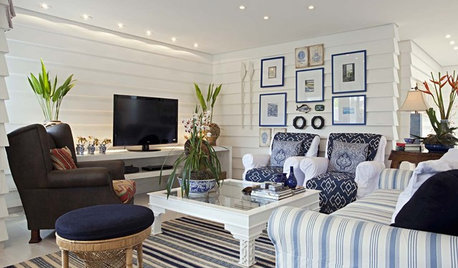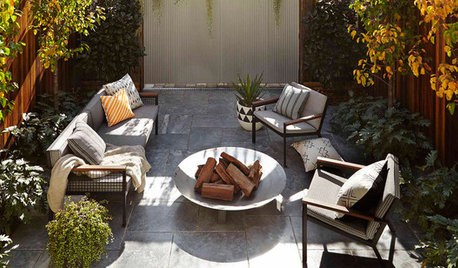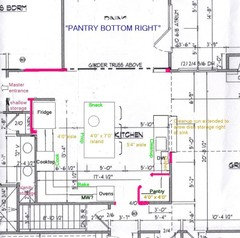New build - would like any ideas on Kitchen layout
cmill1if
14 years ago
Featured Answer
Sort by:Oldest
Comments (59)
cmill1if
14 years agolast modified: 9 years agodesertsteph
14 years agolast modified: 9 years agoRelated Discussions
Help with kitchen layout...fresh ideas for a new build?
Comments (32)Buehl, in my original plan, I had the DW on the left but switched it on a whim to see what I could do with the bottom drawers in that last one. You're completely right. It makes no sense to have it on the right. We're definitely thinking the same thing with that! Also, the window is fixed I believe. The plans have been stamped. For the island, I think I'm liking narrowing it and making it for four people...as in how Lisa drew it earlier. The island seems crowded for five no? What do you think of it as it was drawn rectangularly above your post? Would that work? The square kind of does look huge now! I've been looking at some of my Pinterest kitchens that I saved for layout ideas looking for range wall ideas where the range either ISN'T centered or IS centered from the first set of upper cabinetry. What do you guys think about these two different options for me? 1)OFF-CENTERED... This will even out the bottom drawers a bit as was mentioned above. STORAGE: If done this way, I'll have my baking supplies in the cabinet to the left of the rangehood. In the one toward the corner, I can put mixing bowls, casseroles/bakers, cakestands, etc. On the sink side, left cabinet will hold glasses and cups and the right will hold coffee stuff, etc. What I'm noticing about the offset rangewalls that I like is that the cabinetry on each side of the range IS symmetrical like the solid doors here and the glass cabinetry in the corner here. I could easily do something similar to this (note that there's a lot more cabinetry in these kitchens overall but you get the picture): Another idea is to put some kind of shelving somewhere? I want to give this kitchen some personality and warmth...not just solid cabinetry all over. I'm wondering...solid cabinets over the fridge extended out to give the fridge a built in look. Solid regular uppers on each side of the range. Solid (?) 30" uppers to the left of the window....should this be to the counter (a hutch) or regular uppers? There is a wall to the left of that space. Glass uppers to the right of the window. And the 24" uppers in the corne on the range wall could be open shelves or glass? I'm realizing this is almost identical to the layout of that first photo I'm posting in this post. 2) Then you have keeping the cabinets equal and bigger on either side of the range. So instead of having two sets of 24"ish uppers on the left side of the range, it would be just one set of doors to open on the left and the right. Then the lowers would be uneven. STORAGE: If this is what happens, then both upper doors would remain solid and baking supplies will be to the left and cooking supplies to the right. That's what I showed you photos of already above. I suppose with this option I'd do glass on both sides of the window. I was resistant to the asymmetry in my earlier post with the other photos. But now, I may be rethinking my stance and leaning towards it if I can get the aesthetics right. I'm actually liking the idea now I think!...See MoreWould love ideas on our kitchen plans for a new build!
Comments (24)In your latest, while the pantry access from the kitchen won't be quite as convenient, I think it will work. I think it's better than the one with only one entrance. Plus, it gives you a shortcut from the garage to the Garden room w/o having to go through the kitchen - which I can almost guarantee that people would do - and that they would cut through the main workspace instead of going around the island. I like it! I also like the idea of the appliance pass through - which makes me wonder if you could also use it as a staging area for things you want from the pantry to cut down on the amount of running around to the side door with your arms full - you might want to make it another foot or two wider to use it that way. Will the pass through have a door to hide the appliances from view when not in use (and to hide the interior of the pantry)? I do have two concerns about the pantry: #1 - You don't appear to have much real storage space. Do you really need that sink in there? I'd rather see that wall be all shelving for food storage. If you really want a sink, then put it on the opposite wall. Make the wall that's shared with the kitchen a row of cabs + counter with the sink. It would also make it easier for the pass through idea. #2 - The refrigerator & Freezer locations...First, the refrigerator may not open fully b/c it's against the wall and it might not quite fit b/c of the door frame/trim. You will need at least 6" b/w the wall and the refrigerator to allow it open fully - and then it will be opening into the doorway. Second, how wide is that aisle b/w the refrigerator and freezer handles and the opposite wall? You don't want to have a "pinch" point there since you will exiting with items in your hands/arms. I would try for at least 45". So, how much space do you really need in your office? I know that when I work from home, I rarely take up more space than that needed for a desk to hold my laptop + two large monitors + notebook space (yes, I still take hand-written notes!) You might want to take another foot or so of depth on the "bottom" to add to the pantry to give you a wider aisle. Inside the pantry, I would add another 6", at least, to the refrigerator/freezer wall so you can put a 6" pullout or similar b/w the refrigerator and wall. Idea! Why not take 13.5" and... From the wall, add 1.5" filler (to clear the door trim) Then, 12" pullout for brooms, etc. Then, refrigerator & freezer Then, shelving Finally, eliminate the "Broom" cabinet on the bottom and use that for more cab/counter space in the pantry....See MoreAny lighting & backsplash ideas for new kitchen would be appreciated!
Comments (10)I think the large pendants may compete with the hood too much. You also don't want anything that needs constant cleaning near your open cooktop. Are there can lights over the peninsula? If so, I think that's all you need. You could put them on a dimmer for dining. I think your nook is crying out for a larger chandelier. It needs something with height as well as width. I don't see a place for backsplash besides the little coffee niche, but that's so full you won't even see the backsplash. I think the biggest improvement you could make is change the paint. The light tan color is reading yellow and isn't doing much for the white cabinets, floor, or the fireplace. The fireplace is really the only thing making your home feel traditional, so you might whitewash the brick and change the mantel. The Home Decor forum could help you achieve a light airy look to work with your pool, windows, and modern kitchen....See MoreKitchen layout help...New build. All thoughts, ideas,etc welcome
Comments (10)Hello everyone, I wish I could b as handy with computer and posting pics as you guys all are. This is so very useful and helpful. I am a very visual person. @Autumn, you have great ideas, about placing the DW and sink on outside wall. I appreciate your advice re protecting the work triangle. @mammag...your comments and input are valuable indeed...I am open to a prep sink, even though I have never used had or used one. Prepping on the is.and and facing dining/living room is great and what i am used. My current set up leaves me prepping both on island which has no sink, as well as on the counter between stove and sink. When one space gets too crowded, I use the other space. This is not bad, but can be improved. By the way, the architect, is awesome, and suggested 2 islands...so yeah, he can be congratulated (: @benjesbride..Thank you so much for th visual. I wish I knew how to do that! It's So much easier to understand and to review your thoughts. I love the idea of a pocket door. But am wondering how it will work if I put the stove on that side of the kitchen..I like the fridge on that side though as it's closer to hall which leads to the pantry. I notice u didn't put cabinets over the sink. Mayb I can open up that area, and this will let me see out the front window. !? Keep the comments and ideas coming. You cannot know how appreciative I am. Cheers Paula (:...See Morecelticmoon
14 years agolast modified: 9 years agodesertsteph
14 years agolast modified: 9 years agobmorepanic
14 years agolast modified: 9 years agocelticmoon
14 years agolast modified: 9 years agocelticmoon
14 years agolast modified: 9 years agorhome410
14 years agolast modified: 9 years agosweeby
14 years agolast modified: 9 years agocelticmoon
14 years agolast modified: 9 years agolisa_a
14 years agolast modified: 9 years agorhome410
14 years agolast modified: 9 years agocelticmoon
14 years agolast modified: 9 years agocelticmoon
14 years agolast modified: 9 years agocelticmoon
14 years agolast modified: 9 years agoplllog
14 years agolast modified: 9 years agoBuehl
14 years agolast modified: 9 years agorhome410
14 years agolast modified: 9 years agorhome410
14 years agolast modified: 9 years agocelticmoon
14 years agolast modified: 9 years agocmill1if
14 years agolast modified: 9 years agosandy808
14 years agolast modified: 9 years agorhome410
14 years agolast modified: 9 years agobmorepanic
14 years agolast modified: 9 years agorhome410
14 years agolast modified: 9 years agocelticmoon
14 years agolast modified: 9 years agolisa_a
14 years agolast modified: 9 years agobmorepanic
14 years agolast modified: 9 years agocmill1if
14 years agolast modified: 9 years agorhome410
14 years agolast modified: 9 years agocmill1if
14 years agolast modified: 9 years agorhome410
14 years agolast modified: 9 years agocmill1if
14 years agolast modified: 9 years agocelticmoon
14 years agolast modified: 9 years agorhome410
14 years agolast modified: 9 years agobmorepanic
14 years agolast modified: 9 years agocmill1if
14 years agolast modified: 9 years agocelticmoon
14 years agolast modified: 9 years agocelticmoon
14 years agolast modified: 9 years agocelticmoon
14 years agolast modified: 9 years agolisa_a
14 years agolast modified: 9 years agorhome410
14 years agolast modified: 9 years agocelticmoon
14 years agolast modified: 9 years agocmill1if
14 years agolast modified: 9 years agorhome410
14 years agolast modified: 9 years agocelticmoon
14 years agolast modified: 9 years agobmorepanic
14 years agolast modified: 9 years agocmill1if
14 years agolast modified: 9 years agocmill1if
14 years agolast modified: 9 years ago
Related Stories

KITCHEN APPLIANCESFind the Right Oven Arrangement for Your Kitchen
Have all the options for ovens, with or without cooktops and drawers, left you steamed? This guide will help you simmer down
Full Story
KITCHEN DESIGNDetermine the Right Appliance Layout for Your Kitchen
Kitchen work triangle got you running around in circles? Boiling over about where to put the range? This guide is for you
Full Story
KITCHEN DESIGNKitchen Layouts: A Vote for the Good Old Galley
Less popular now, the galley kitchen is still a great layout for cooking
Full Story
KITCHEN DESIGNKitchen Layouts: Island or a Peninsula?
Attached to one wall, a peninsula is a great option for smaller kitchens
Full Story
KITCHEN DESIGNKitchen of the Week: Barn Wood and a Better Layout in an 1800s Georgian
A detailed renovation creates a rustic and warm Pennsylvania kitchen with personality and great flow
Full Story
DIY PROJECTSMake Your Own Barn-Style Door — in Any Size You Need
Low ceilings or odd-size doorways are no problem when you fashion a barn door from exterior siding and a closet track
Full Story
SMALL SPACESHow to Make Any Small Room Seem Bigger
Get more from a small space by fooling the eye, maximizing its use and taking advantage of space-saving furniture
Full Story
URBAN GARDENSRoom of the Day: An Indoor-Outdoor Space for Any Occasion
A patio combining a covered kitchen with an exposed entertaining area is the perfect setting for life in Sydney
Full Story
KITCHEN DESIGNKitchen of the Week: More Light, Better Layout for a Canadian Victorian
Stripped to the studs, this Toronto kitchen is now brighter and more functional, with a gorgeous wide-open view
Full Story
KITCHEN LAYOUTSThe Pros and Cons of 3 Popular Kitchen Layouts
U-shaped, L-shaped or galley? Find out which is best for you and why
Full Story

















celticmoon