Would love ideas on our kitchen plans for a new build!
kawerkamp
8 years ago
Featured Answer
Sort by:Oldest
Comments (24)
kawerkamp
8 years agoRelated Discussions
Planning our kitchen in a new build
Comments (3)Congrats on getting a new home. We are also empty nesters and 'rightsized" I agree with Ginny20 - run the hardwood flooring into the kitchen. The nice thing about natural oak is it is very forgiving on dust and hair and durable. Both of my bathrooms have white tiles (bought the house that way, remodeling the bathrooms in the fall hopefully.) you see every hair and speck of dirt. I absolutely hate the white tile flooring! Oak floors would look nice with white or dark cabinets and anything in between. Google image search: oak floor kitchen https://www.google.com/search?q=oak+floor+kitchen&hl=en&safe=off&client=firefox-a&hs=9ip&rls=org.mozilla:en-US:official&prmd=imvns&source=lnms&tbm=isch&sa=X&ei=eggUUOvqA6XZ0QGn4IHgCg&ved=0CEkQ_AUoAQ&biw=1333&bih=588...See MoreFirst time home build - would appreciate review of our floor plan
Comments (22)Does anything stand out as unusual or impractical? It's almost double the size of an average American house. Your main floor has a large family space plus an away space ... why the whole basement as well? It'll be at least a decade -- and probably another house -- 'til the kids want to be separated from you. One thing we're wrestling with with is our kitchen island size I think you're falling victim to "this is what nice houses have" syndrome. Why do you need a breakfast table (not a nook -- nooks are tucked away spaces) PLUS a large island with seating ... located literally within arm's reach of one another? And I'd venture to guess another outdoor table only steps away. How many eating spaces do you actually need? I'd say choose one or the other ... if you go with the island, enlarge it a bit /make it really nice, not stools lined up so no one can talk comfortably ... if you go with the table, shorten the island to allow for circulation (and don't neglect the space you'll need when chairs are pulled out ... this table is in the center of your floorplan, making it a major thoroughfare. Our breakfast table is 3 1/2' round -- definitely go with a round table in this area -- and it's ideal for 4-5 people. We never put food on the table; rather, we serve plates from the stovetop for casual weekday meals. Don't forget that you want to be able to reach the back door. Currently it sits 6' from the stove so we can move it over at least a foot to 5' away 6' between the stove and island seems to be too much. 4' would be better. Another question is whether the master shower at 5' x 6' is just strangely large. Yes. In my opinion (and I spent several years measuring friends' showers and hotel showers to develop this opinion), showers shouldn't be more than 3 1/2' - 4' wide. Why? Because once you pass that width, you're kind of out in the middle of a too-big space, which feels uncomfortably exposed. If you one day need grab bars, the walls'll be too far apart for them to be reachable. However, this is an easy fix. Just reduce the size of the shower and center the tub on the open wall. Overall, I think a lot of your things are over-optimized. This may not be just as bad as under-sized, but it's a problem. You don't want over-sized ... you want right-sized. Have you measured friends' houses, etc. to see what sizes you actually prefer? The laundry room is on the second floor adjacent to the master bedroom. I'd bump the machines to the left /make it easier to vent the dryer. I personally would leave the laundry room door open most of the time, so I think this is a good spot for a pocket door. I'd also double the window in the laundry room so it would allow more light into the hallway. If you're going with modern front-loader machines, which are pretty deep, this laundry room isn't any too wide. Someone commented on the double doors to the mbr, are there issues with double doors? They seem to be common on mid to higher end houses around here. Again "this is what nice houses have" syndrome. Things that are common aren't necessarily desirable. Double doors require two hands to open ... and the light switches must be placed either behind the door or too far from the door for comfort. And what's the gain? Nothing. Well, if you're working with a small space, you might want your doors to "park" in a smaller area, but that doesn't seem to be a problem ere. In fact, I'd consider a 17' long master. What are you going to do with the space at the foot of the bed? Nothing. It's just empty space. Imagine you put a TV on the wall ... it's 17' away ... too far for easy vision, and you have to turn up the volume. Do pocket doors wear over time? We would prefer to keep them closed so the mud room to kitchen area would be closed most of the time. Yes, they do wear out, and they're harder for little fingers to open. I personally would go with a pocket door here anyway ... because I'd keep the door open most of the time. An alternative: A swinging door. Other thoughts: - I understand that you like to cook (and you will again once the kids are a bit older), but a larger kitchen is in no way a better kitchen. This much cabinetry is going to cost a fortune, and much of it is likely to end up as clutter-space. - Is that a pantry in the middle of the house? Again, this would be a good place for a pocket door. Note that your standard hinged door covers up a big portion of your shelves, meaning you'd have to go into the pantry /close the door to access these items. OR, this might be a place for double doors on swing hinges (swing hinged doors don't require hands to open). - The dining room isn't exactly close to the kitchen -- it's not absolutely ridiculously far, but neither is is conveniently placed. Consider the steps that'll be necessary to transport food, plates, drinks to the dining room. The butler's pantry half-way between is a good place for a buffet set-up ... be sure to include a few outlets there so you can run a crock pot in this area. - Is that empty room across from the stairs a half-bath? If not, it should be! You absolutely need a bathroom on your main living level. - Upstairs you're over-bathed (plus another full bath in the basement and what I think is a half bath on the main floor). You'll run yourself ragged keeping these bathrooms clean /keeping toiletries and toilet paper in them each. And only one of the upstairs baths (the one that shares a wall with the laundry room) looks to be adequately sized /comfortable. The others have minimal sink space, meaning no storage for the kids as they grow older. I'd go with ONE nice-sized bathroom open to the hallway. So much less money, so much less work....See MoreNew build plan would like some feedback
Comments (32)We signed a contract and paid 50% up front, but I will not stop until I get a decent plan. My husband is desperate and wants to start building, he is not very happy that I am starting over again. I never liked the plan, one of the reasons I posted is to show him that I was not alone in disliking the plan. this is a rough draft of lot. 2 acres but is near the lake and there is an easement. This sketch was used just to apply for the septic, but It gives you an idea of the size....See MoreBuilding and would love any input on our house plans so far...
Comments (11)Just a few thoughts, and they are only my opinion. A couple of things that I find odd. -I really think access to the Master walk-in closet through the bathroom is very limiting to the function of two people getting ready. -I feel like you exit the kitchen to access the pantry. I know it's just a few steps, but it feels weird to me. -Would you really access the screened in porch from the Master bedroom? -I do not like the layout of the main bath. The vanity seems really squished in the corner. I would put the bath along the left wall and the vanity on the wall where the bath is now so it's what you see when you walk in. -There is no front closet by the front door. Even if you use the garage entry most of the time through the mudroom, a small entry closet is useful for guests. -The mudroom seems small and also does not appear to have enough storage room. -What is the hidden room for beside the mudroom, can the mudroom be expanded into that space? You may have good reason for all these choices and it's your house, so always do what feels best to you!...See Morekawerkamp
8 years agokawerkamp
8 years agokawerkamp
8 years agosena01
8 years agolindsaymarie79
8 years agohomechef59
8 years agokawerkamp
8 years agokawerkamp
8 years agoBuehl
8 years agokawerkamp
8 years agofunkycamper
8 years agokawerkamp
8 years agolindsaymarie79
8 years agoBuehl
8 years agolast modified: 8 years agokawerkamp
8 years agokawerkamp
8 years ago
Related Stories

WORKING WITH PROSHow to Find Your Renovation Team
Take the first steps toward making your remodeling dreams a reality with this guide
Full Story
REMODELING GUIDES6 Steps to Planning a Successful Building Project
Put in time on the front end to ensure that your home will match your vision in the end
Full Story
KITCHEN DESIGNHouse Planning: How to Set Up Your Kitchen
Where to Put All Those Pots, Plates, Silverware, Utensils, Casseroles...
Full Story
KITCHEN DESIGN9 Questions to Ask When Planning a Kitchen Pantry
Avoid blunders and get the storage space and layout you need by asking these questions before you begin
Full Story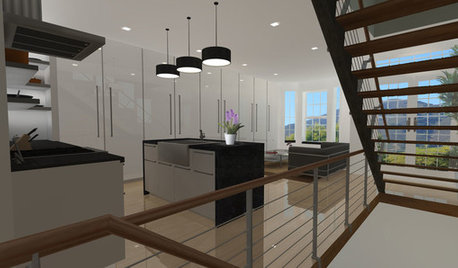
THE ART OF ARCHITECTUREExperience Your New Home — Before You Build It
Photorealistic renderings can give you a clearer picture of the house you're planning before you take the leap
Full Story
CONTRACTOR TIPSBuilding Permits: What to Know About Green Building and Energy Codes
In Part 4 of our series examining the residential permit process, we review typical green building and energy code requirements
Full Story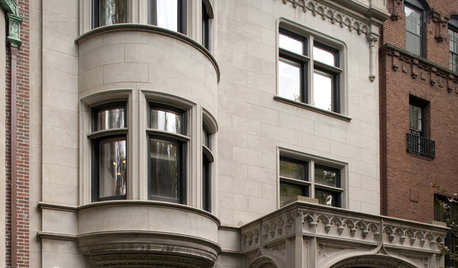
REMODELING GUIDES8 Ways to Stick to Your Budget When Remodeling or Adding On
Know thyself, plan well and beware of ‘scope creep’
Full Story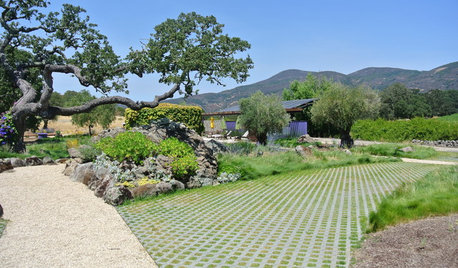
ARCHITECTUREBuilding Green: How to Plan Your Site for Healthier Living
Learn the many ways to create a more eco-friendly environment on your land
Full Story
REMODELING GUIDES8 Architectural Tricks to Enhance an Open-Plan Space
Make the most of your open-plan living area with the use of light, layout and zones
Full Story
REMODELING GUIDESSee What You Can Learn From a Floor Plan
Floor plans are invaluable in designing a home, but they can leave regular homeowners flummoxed. Here's help
Full Story





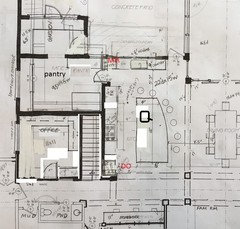
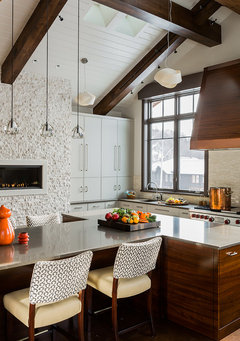
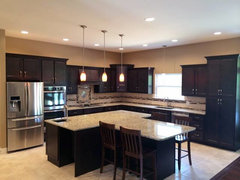


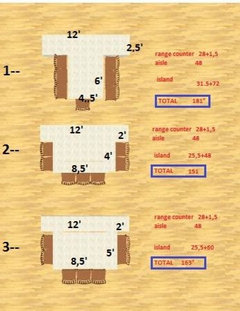
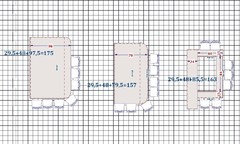
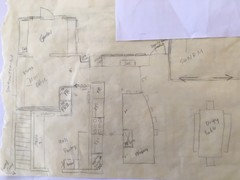




sena01