Kitchen layout help...New build. All thoughts, ideas,etc welcome
Love stone homes
7 years ago
Featured Answer
Sort by:Oldest
Comments (10)
Love stone homes
7 years agoRelated Discussions
Kitchen Layout for my new house - All thoughts welcome
Comments (1)Well, if it helps, we are a family of four (children 13 and 15) with a 36" builtin and it is more than enough space. We don't keep any beer and sodas though (red wine needs no frig and I encourage the kids to drive water :). Because it is shallower and so bright and open we no longer have the problem of "losing" things in the back. (Just the problem of husband looking at something and saying "this should be thrown out" and then leaving it there)....See MoreFinal advice on kitchen layout welcomed!
Comments (39)I just think that if someone has small children, or is planning to have children, the main living areas need a space for them to play in and store toys. Small children almost always seem to prefer playing close to mom and dad so there will inevitably toys and playing going on in the main space so you might as well plan for it. When my kids were little and most of our friends also had small children, I just clearly remember there was a distinctive difference between homes that planned for the toys and play area for the kids near the living areas and those that didn't. Those that did tended to be more pleasant for adult visiting. The kids would be nearby and you could keep an eye on them and interact with them but still enjoy adult talk. Those that didn't have a good space tended to have the toys strewn all over and the kids playing on top of the adults making visiting very hard. Anyway, my random thoughts on the matter. :)...See MoreTeeny tiny Galley kitchen at the beach - all suggestions welcome!
Comments (27)CP-- Our engineered hardwood was installed in 2007, so products may have improved. It was also installed floating, so that may have contributed to problems. After 7 years with it, there was raised wood grain around the dog's water dish, the fridge water dispenser and the dishwasher/sink even though I learned to just keep a cloth handy to quickly wipe up drips. Even though we're shoe-free we still ended up with scratches because of our dog, kids playing and probably my husband and I dropping stuff. I also think it would be nice to just steam mop tile floors since you can't steam mop engineered. That house went into contract in a few hours and closed in three weeks, so the floor probably wasn't an obvious problem to the woman who bought it. Thank goodness:-) I might be picky. If joint fatigue and pain is a possibility at all, I would avoid tile. That's a good tip....See Morethoughts on kitchen design/layout?
Comments (33)I usually agree with Sophie, but in this case, I have to respectfully disagree. Mama Goose explained why very well. IMHO, this is a pretty good layout - assuming the aisles are wide enough and the refrigerator is installed properly (see Chicagoans post). I would add a trash pullout to the island either next to the prep sink or at the end of the island next to the Cleanup Zone. If you can afford the cabinet space, I'd recommend a 2-bin in the island for prepping/cooking for trash & recycling and at least a 1-bin in the Cleanup Zone for trash. ... DW in the prep space... With the DW too close to the Prep and Cooking Zones, it makes it difficult to have someone cleaning up or unloading the DW while someone else is preparing a meal. Dirty dishes sitting next to or in the sink also make it more difficult to prep -- moving dishes around on the counter to free up counterspace for prepping or having to move dishes out of the sink to be able to wash veggies, drain pasta, etc. I am one of those people Mama Goose mentions who thinks it's distasteful to have their post-meal or snack dirty dishes sitting on the island front and center and on display for all to see. Not everyone immediately loads the DW so there are never, ever dishes stacked next to the sink (and most who say they do probably do not in reality -- my mom and a friend both claim they do this -- but I can personally testify that neither of them really do! There are frequently dishes from throughout the day sitting next to their sinks. The reality is that they do it immediately after dinner, but that's it.) I cook a lot and I would hate it if my DW were in the island and in my way! In the end, it's up to each person, but most people will find that separating the Prep and Cooking Zones from the Cleanup Zone works better than putting all three primary zone in one small space, especially when there is so much room overall!...See Moremama goose_gw zn6OH
7 years agolast modified: 7 years agoLove stone homes thanked mama goose_gw zn6OHmama goose_gw zn6OH
7 years agolast modified: 7 years agoLove stone homes thanked mama goose_gw zn6OHLove stone homes
7 years agoLove stone homes
7 years ago
Related Stories

MOST POPULAR7 Ways to Design Your Kitchen to Help You Lose Weight
In his new book, Slim by Design, eating-behavior expert Brian Wansink shows us how to get our kitchens working better
Full Story
KITCHEN DESIGNKey Measurements to Help You Design Your Kitchen
Get the ideal kitchen setup by understanding spatial relationships, building dimensions and work zones
Full Story
REMODELING GUIDES8 Tips to Help You Live in Harmony With Your Neighbors
Privacy and space can be hard to find in urban areas, but these ideas can make a difference
Full Story
ARCHITECTUREHouse-Hunting Help: If You Could Pick Your Home Style ...
Love an open layout? Steer clear of Victorians. Hate stairs? Sidle up to a ranch. Whatever home you're looking for, this guide can help
Full Story
KITCHEN DESIGNPopular Cabinet Door Styles for Kitchens of All Kinds
Let our mini guide help you choose the right kitchen door style
Full Story
KITCHEN DESIGNHere's Help for Your Next Appliance Shopping Trip
It may be time to think about your appliances in a new way. These guides can help you set up your kitchen for how you like to cook
Full Story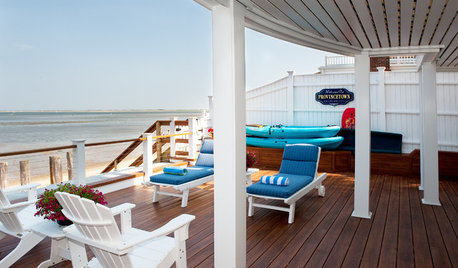
HOUZZ TOURSMy Houzz: A Summer Beach House Charms and Welcomes
An expansive, thoughtful renovation transforms a humble 1870s house on Cape Cod into an inviting place for living and entertaining
Full Story
KITCHEN APPLIANCESFind the Right Oven Arrangement for Your Kitchen
Have all the options for ovens, with or without cooktops and drawers, left you steamed? This guide will help you simmer down
Full Story
LIVING ROOMS8 Living Room Layouts for All Tastes
Go formal or as playful as you please. One of these furniture layouts for the living room is sure to suit your style
Full Story
UNIVERSAL DESIGNMy Houzz: Universal Design Helps an 8-Year-Old Feel at Home
An innovative sensory room, wide doors and hallways, and other thoughtful design moves make this Canadian home work for the whole family
Full Story


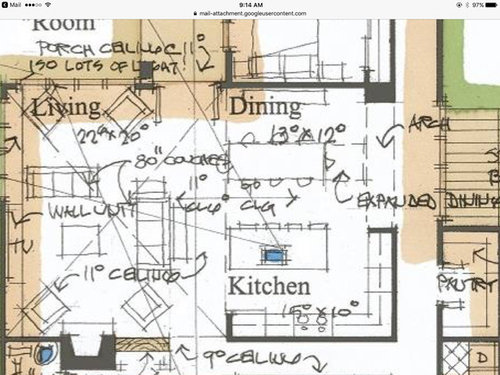
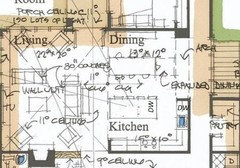
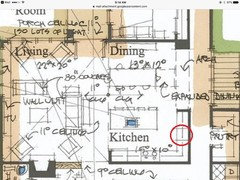
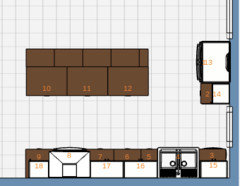
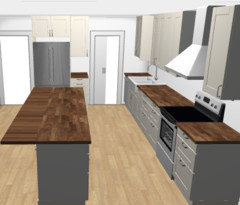
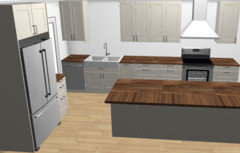



cpartist