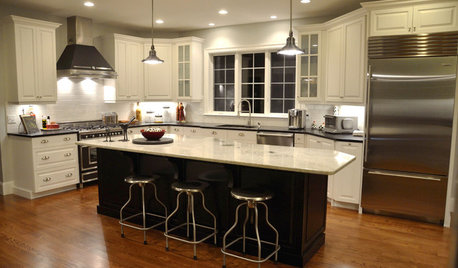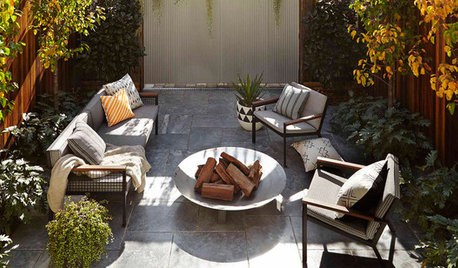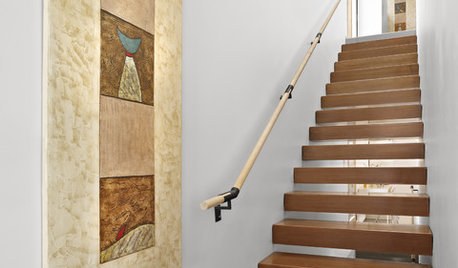New Construction Kitchen Layout - Any Ideas?
PNW Fam of Four
8 years ago
last modified: 8 years ago
Related Stories

KITCHEN DESIGNKitchen of the Week: A Bi-Coastal Construction
Houzz user Karen Heffernan reveals her dream black-and-white kitchen
Full Story
KITCHEN CABINETSCabinets 101: How to Choose Construction, Materials and Style
Do you want custom, semicustom or stock cabinets? Frameless or framed construction? We review the options
Full Story
KITCHEN DESIGNDetermine the Right Appliance Layout for Your Kitchen
Kitchen work triangle got you running around in circles? Boiling over about where to put the range? This guide is for you
Full Story
KITCHEN DESIGNKitchen Layouts: Ideas for U-Shaped Kitchens
U-shaped kitchens are great for cooks and guests. Is this one for you?
Full Story
MODERN ARCHITECTUREThe Case for the Midcentury Modern Kitchen Layout
Before blowing out walls and moving cabinets, consider enhancing the original footprint for style and savings
Full Story
URBAN GARDENSRoom of the Day: An Indoor-Outdoor Space for Any Occasion
A patio combining a covered kitchen with an exposed entertaining area is the perfect setting for life in Sydney
Full Story
SMALL KITCHENSSmaller Appliances and a New Layout Open Up an 80-Square-Foot Kitchen
Scandinavian style also helps keep things light, bright and airy in this compact space in New York City
Full Story
WORKING WITH PROSYour Guide to a Smooth-Running Construction Project
Find out how to save time, money and your sanity when building new or remodeling
Full Story
BUDGETING YOUR PROJECTDesign Workshop: Is a Phased Construction Project Right for You?
Breaking up your remodel or custom home project has benefits and disadvantages. See if it’s right for you
Full Story
KNOW YOUR HOUSEStair Design and Construction for a Safe Climb
Learn how math and craft come together for stairs that do their job beautifully
Full Story







mama goose_gw zn6OH
mama goose_gw zn6OH
Related Discussions
new home construction kitchen layout help please!!
Q
New construction.....kitchen layout feedback
Q
Kitchen Layout - New construction
Q
Kitchen gurus, please review new construction kitchen layout
Q
mama goose_gw zn6OH
sheloveslayouts
sheloveslayouts
PNW Fam of FourOriginal Author
PNW Fam of FourOriginal Author
cpartist
cpartist
mama goose_gw zn6OH
PNW Fam of FourOriginal Author