Kitchen gurus, please review new construction kitchen layout
Love stone homes
6 years ago
Featured Answer
Sort by:Oldest
Comments (33)
Love stone homes
6 years agoRelated Discussions
New kitchen addition and layout proposal, please review/critique
Comments (34)Wow Rhome, I went to Beagles' open house (WHAT a kitchen and WHAT a house) today in PA and just got home to this wonderful posting of yours. THANK YOU! I am going to print it out and study it very carefully. My schedule is very crowded these next few days and I may not get back right away but I will study it carefully. I really appreciate it! Angela, the single oven is 27" tall, the micro is 19 inches tall (Including the face plate), and the steam oven is boxed- the box is 20" height. They are all made to go into 24" deep cabinets. I suppose the steam oven could go over the single oven, and I could just have a small micro anywhere (instead of an advantium), but the steam oven has to be plumbed so it would not work in Rhome's layout above. The canisters are about 7" diameter and 5" diameter- my stirrers, spatulas, tongs, large spoons, my prep and cooking utensils are all crammed into them right now. The rice cooker creates a fair amount of steam and I would like to keep it out next to the cooktop so that I can place it under the hood when cooking. Similarly the thermomix can produce steam when it is cooking and stirring, depending on what I am making.I don't think they would do as well in a cabinet or appliance garage....See MorePlease, please, please review our new build kitchen!
Comments (25)I have a very similar space and tried and tried as you are to locate the sink and stove on the same run and it just couldn't happen without cramping and majorly sacrificing function. We ended up with our main and only sink in the island. I was hesitant I really was but it really has allowed effecient use of space and keeps the auxiliary traffic out. We have 2 boys and use our island all the time for all sorts of things - snacks, wrapping presents, homework. Having the sink in there has not impeded any of those things. I know you said you really didn't want to do that but to sacrifice functionality to avoid it you might want to really think hard on it before you get too far. On the other hand if you can squeeze more length in maybe you can do it - but then I'd want a prep sink on the island, a water source there somewhere even if it's a smaller one. Our island is 9' long and has room for 4 stools on the long end and one on the short side. It houses the sink, dw, trash and a 4 drawer stack. We have a decent over hang, about 16" which makes seating comfortable. I like green designs - our MW is right by the fridge and that works well and usually those 2 appliances are used right in succession - no crossing zones to get to them. Good luck! It is so tough to get everything just so! If only I'd have analyzed the rest of the house as much as the kitchen! ;O...See MoreKitchen Layout Help Please, New Construction!
Comments (3)Welcome MamaCat21! You have a good eye for knowing what's not right in kitchen design - the architect was probably going for looks, not function - and you want function (as well as looks, I'm sure). You'll fit right in here - most of us are the same way! (The architect's kitchen would be very frustrating to work in!) Your family sounds a lot like ours and how we use our kitchen - prepping/cooking & cleaning up going on at the same time and kids wanting to be with you when you're in the kitchen. I don't know how old your children are, but they will also be learning to cook & clean up soon and adding to the mix of people working in the kitchen at the same time! Some comments: If there are more than two or three seats at an island (or peninsula), some should be "around the corner". Straight seating like the island has now is often compared to "ducks sitting in a row". It's not conducive to conversation & bonding; it's more like diner counter seating with strangers. So, I recommend at least one, if not two, seats on at least one short side. I would turn the island 90 degrees so the long side is along the range wall. How do you feel about prepping in the island? It would mean turning to get to the range, but many people are OK with it and even prefer it b/c then they can prep facing people or other rooms. Right now, with no water in the island and with it's current orientation, it's doubtful it would be of much use as a primary Prep Zone. You have your prep sink along the perimeter so you're prepping next to the range - so you may prefer prepping that way. If so, that's fine. However, you don't have enough counterspace b/w the range and prep sink. The bare minimum recommended is 36", but 42" to 48" is much better. Note that much more than 48" and it can be too much b/c of the distance b/w the sink and range. Right now, it looks like you have 24" - and I can tell you from personal experience that 24" is nowhere near enough! Do you have a draft layout of the floor the kitchen is on? It helps us see the flow of the house and the potential traffic through the kitchen. Where is the family entrance - usually a garage entrance?...See MorePlease save me from Honey Oak. Review my new kitchen layout
Comments (38)I was told the overhang is 12". I'd like 15' but then we start getting into the living room. We are going to instal laminate flooring throughout the entire top floor to make things flow nicely. I'm ok with laminate in the kitchen although I know people have opinions about that choice :). I love the sliding table idea but that also impinges on the walking area between the island and living room....See MoreLove stone homes
6 years agoLove stone homes
6 years agolast modified: 6 years agoLove stone homes
6 years agoLove stone homes
6 years agolast modified: 6 years agoLove stone homes
6 years agolast modified: 6 years agoLove stone homes
6 years agolast modified: 6 years agoLove stone homes
6 years agoLove stone homes
6 years agolast modified: 6 years agoLove stone homes
6 years agolast modified: 6 years agoLove stone homes
6 years agoLove stone homes
6 years ago
Related Stories

KITCHEN DESIGNKitchen Layouts: Ideas for U-Shaped Kitchens
U-shaped kitchens are great for cooks and guests. Is this one for you?
Full Story
KITCHEN DESIGNKitchen of the Week: Grandma's Kitchen Gets a Modern Twist
Colorful, modern styling replaces old linoleum and an inefficient layout in this architect's inherited house in Washington, D.C.
Full Story
KITCHEN DESIGNKitchen Remodel Costs: 3 Budgets, 3 Kitchens
What you can expect from a kitchen remodel with a budget from $20,000 to $100,000
Full Story
KITCHEN DESIGNKitchen of the Week: Traditional Kitchen Opens Up for a Fresh Look
A glass wall system, a multifunctional island and contemporary finishes update a family’s Illinois kitchen
Full Story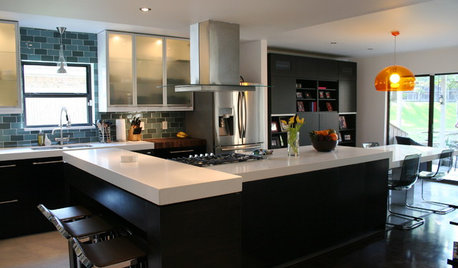
KITCHEN DESIGNKitchen of the Week: Paola's Polished and Modern Kitchen
Houzz user Paola DeValdenbro remodels her kitchen in a sleek and seamless style
Full Story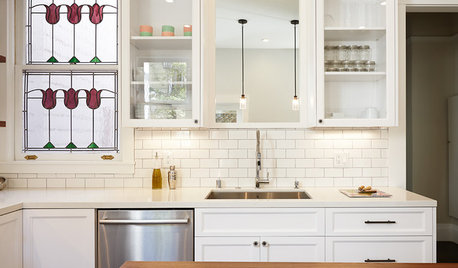
KITCHEN DESIGNKitchen of the Week: A Dark Kitchen Brightens Up
A cooking space honors the past while embracing the present
Full Story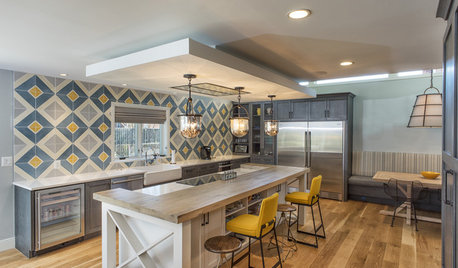
KITCHEN DESIGNKitchen of the Week: Tile Sets the Tone in a Modern Farmhouse Kitchen
A boldly graphic wall and soft blue cabinets create a colorful focal point in this spacious new Washington, D.C.-area kitchen
Full Story
KITCHEN DESIGNCottage Kitchen’s Refresh Is a ‘Remodel Lite’
By keeping what worked just fine and spending where it counted, a couple saves enough money to remodel a bathroom
Full Story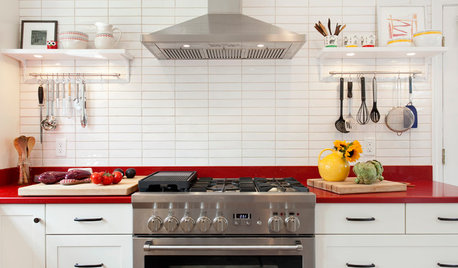
KITCHEN DESIGNKitchen of the Week: Red Energizes a Functional White Kitchen
A client’s roots in the Netherlands and desire for red countertops drive a unique design
Full Story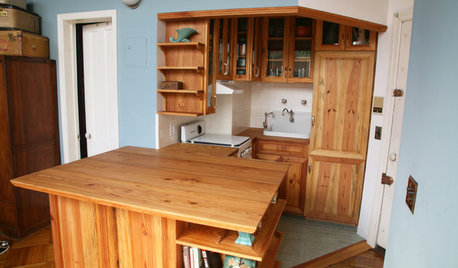
SMALL KITCHENSKitchen of the Week: Amazing 40-Square-Foot Kitchen
This tiny nook with almost all reclaimed materials may be the hardest-working kitchen (and laundry room!) in town
Full Story


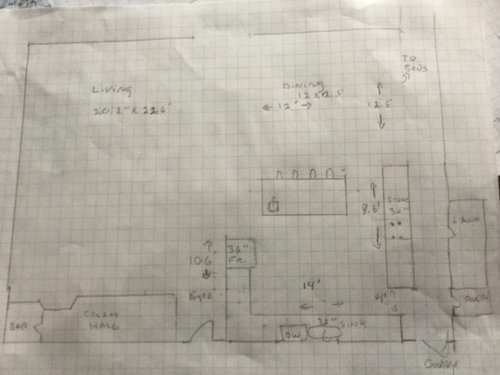

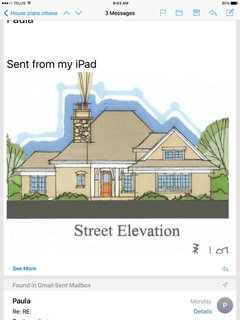
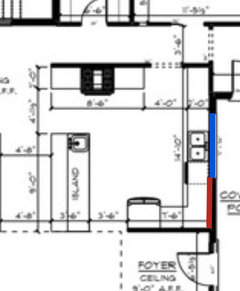


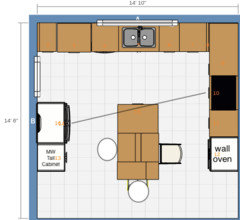
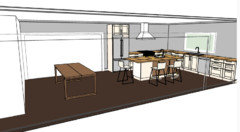
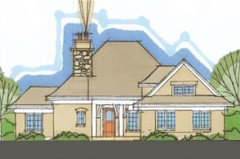


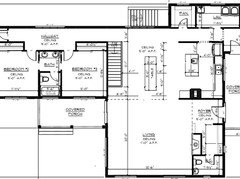





cpartist