Vote for most functional layout
sarahachevalier
5 years ago
last modified: 5 years ago
Plan A
Plan B
Featured Answer
Sort by:Oldest
Comments (42)
sarahachevalier
5 years agorantontoo
5 years agoRelated Discussions
Vote: oven change. Function vs form vs cost (lots of pics)
Comments (135)I have given the artisan bread book to so many friends as gifts... pretty cool, huh? Do you guys have a special container to keep the dough in in the fridge? I bought one of the ones they recommended, but there's no convenient way to keep the lid ajar. I would love to see other people's solutions! I have not made the bread since we moved into this house (Halloween) because the fridge was so small. I am a little nervous that my new CD FD Jenn Air won't have enough room, either! (Never had a CD fridge before.)...See MoreTiny '20s kitchen returns!! Vote for a layout!
Comments (52)There was some mention by someone of turning the fridge around to open along the doorway from the hallway. Was that done or is she keeping it as originally designed. What I'm asking, I guess, is what is the size of the side of the fridge, that the cabinet will be backing onto and how much space does she have in the DR for it. Would it be something that she could add after the fact? I'm worried that there may not be enough room in the DR, with tables and chairs, for anything extra. For me personally, I wouldn't want my china cabinet in my DR to look like my kitchen cabinets. If you can make it look like an unfitted piece of furniture, with a wooden counter top (to mimic a buffet/hutch combo), a light inside to show off the china and give glitter to the glasses, sure, then I would consider it. But Ellen has met the same problem as me, we don't have a buffet/hutch because they are expensive and look too formal for my taste. (I use something that my uncle made in grade 12 woodwork - he is now 78 - its 60 years old and still holding up)....See MoreWhere is the countertop most functional?
Comments (28)Is this your only eating area? Or, do you have a DR elsewhere? If this is your only table space, then I would not take space away from the eating area for a cabinet/table/bookcase b/w the door and window. To solve both the refrigerator and Message Center issue, you could take about 8" of that space and build a wall that deep. Then, install a niche in the wall facing the front door that would have hooks for keys, wall space for a calendar or message board, a place for charging a cell phone or two, etc. I'm the one BioChem101 mentioned with the Message Center Niche. Make the wall as deep as you need to to hide the refrigerator carcass/box but not so deep that it "covers" the refrigerator door. You want to keep the doors clear of the wall so they will open fully. Then, size the width of your niche accordingly. E.g., if the refrigerator carcass is 30" deep, make the wall 30" deep and then put in a niche 22" to 24" wide...whatever the widest space is you can take from the wall...use the studs framing the wall as your side walls. (This will not be a load-bearing wall so you don't need to worry about the wall's ability to support the house.) Our niche is recessed into the 8" deep wall of our corner pantry. It has a plywood back + thin layer of dry wall. This gave us a Niche 48" tall x 20" wide x 7" deep. [If you do this, think about either making the niche taller to utilize more of the wall height or putting in a couple of niches to, again, utilize more wall height.] This is the corner pantry that contains our Niche....the niche is in the wall on the right (you can just see the space for the niche) Here it is in the wall framed out... In this pic, the sides have been dry walled. The back hasn't been done yet. Here, the plywood has been added. A thin layer of dry wall will be added next. The pantry side will have a "normal" layer of drywall. The "final" Message Center Niche with a clear stained oak "sill" and matching key hook rail. We put in the strip of oak for the hooks b/c we wanted to be sure the hooks would not loosen over time as we constantly put keys on/took them off the hooks. We've since bought a new, smaller phone/answering machine in black and it looks much better! The smaller phone gave us room to add a square notepad container. There's room to charge two phones on the ledge/sill. BTW...to answer your original question, the most useful counterspace is b/w the sink and range in your Prep Zone. However, since your space is very limited, the next most useful space is b/w the refrigerator and range. So I very much agree with others that moving the refrigerator to the right as much as possible would be ideal. If you put in an 8" wall, that leaves you approx 14" of additional workspace b/w the range & refrigerator...a significant amount! Good luck!...See MorePlease vote on breakfast nook layout (no lego model yet)
Comments (18)Since budget is a big consideration, I think it's great that you can solve some of the issues by trimming. Rather than adding to your budget in the bookshelf corner, I agree that keeping it to the wall mounted shelves and the Boos cart is an excellent idea. Much easier on the budget, and useful for all the reasons you mentioned. You can put some big, nice looking items on the shelves so that it doesn't become visual clutter, and is still useful storage. On a lower shelf like that, a single large roaster can be more visually appealing than a bunch of bowls, for example. You can't plan for everything and things change. For instance, if your rolling needs outgrow your little lowered rolling station, you can, at some point, switch out the cart for a marble topped one at rolling height, and put butcher block on your built-in marble to raise it to counter height. Since you have the lip, you probably wouldn't even need to secure it. Oh! You could actually do that now, get a butcher block to fit there. It would extend your counter space, be convenient to the sink, and protect the marble when you're not using it for pastry. I'm still concerned about that whole end with the fridge but it might just be something you'll have to live with, since you can't move it to the bookshelf area. I really suggest you do a mockup using cardboard boxes and tape to make sure it's going to work for you. It would be a shame to do this whole remodel and then be unhappy. Much better to slow down a little and be sure now. You might find that the corner beside the fridge is just fine and the layout works really well for you! But if it doesn't, better to know now. Or it might be that you can use some of the money you saved on the window seat to put a narrower, built-in fridge in the bookshelf corner. Whatever you can do to make it comfortable, and make it work. BTW, I have a cupboard that opens into a doorway in my currently-being-installed kitchen, and I just love it! Another BTW, if the issues with your hands are soft tissue, I highly recommend Feldenkreis therapy....See Moresarahachevalier
5 years agosarahachevalier
5 years agolast modified: 5 years agosarahachevalier
5 years agoartistsharonva
5 years agoartistsharonva
5 years agoartistsharonva
5 years agosarahachevalier
5 years agosarahachevalier
5 years agolast modified: 5 years agosarahachevalier
5 years agoSusan Gowen
5 years agosarahachevalier
5 years agosarahachevalier
5 years agosarahachevalier
5 years agosarahachevalier
5 years agosarahachevalier
5 years ago
Related Stories

KITCHEN DESIGNKitchen Layouts: A Vote for the Good Old Galley
Less popular now, the galley kitchen is still a great layout for cooking
Full Story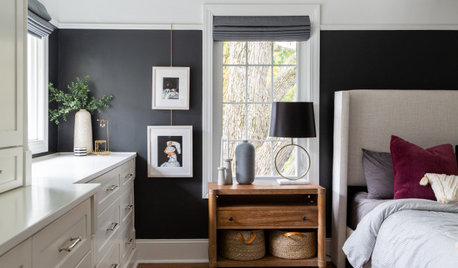
MY HOUZZNew Layout and Function for a Chicago Family Home
The challenges of a 110-year-old foursquare are met with thoughtful updates that add comfort and preserve character
Full Story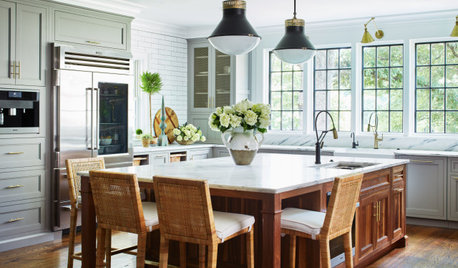
TRENDING NOWThe 10 Most Popular Kitchens So Far in 2020
Hardworking islands, custom details and functional layouts stand out in the most-saved kitchen photos this year
Full Story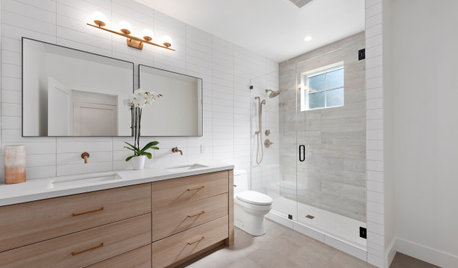
BATHROOM DESIGN10 Bathroom Layout Mistakes and How to Avoid Them
Experts offer ways to dodge pitfalls that can keep you from having a beautiful, well-functioning bathroom
Full Story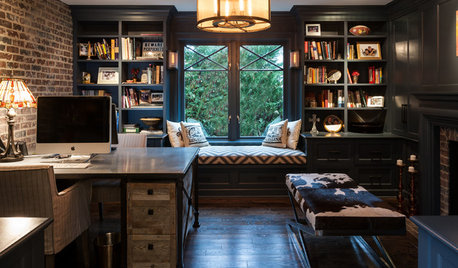
HOME OFFICESSmarten Up With the 10 Most Popular Home Offices of 2016
Creative wall treatments, stylish storage and clever layouts stand out in these reader favorites
Full Story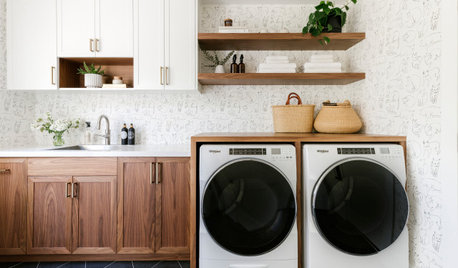
TRENDING NOW9 Practical Ideas From Summer 2020’s Most Popular Laundry Rooms
See how storage solutions, utility sinks, hanging rods and other details create functional wash rooms
Full Story
KITCHEN ISLANDS8 Narrow Kitchen Islands With Function to Spare
Yes, you can fit an island into your small kitchen. These spaces show how
Full Story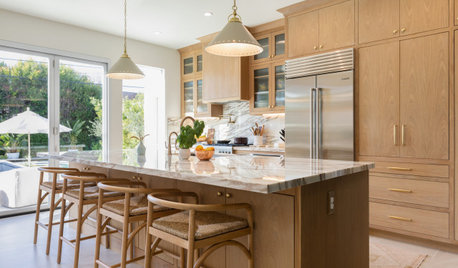
KITCHEN DESIGNThe Most Common Kitchen Design Problems and How to Tackle Them
Check out these frequent dilemmas and expert tips for getting your kitchen design right
Full Story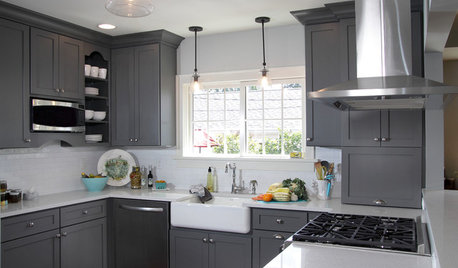
KITCHEN OF THE WEEKKitchen of the Week: New Function, Flow — and Love — in Milwaukee
A traditional kitchen get an improved layout and updated finishes in a remodel that also yields a surprise
Full Story
KITCHEN DESIGNKitchen of the Week: More Light, Better Layout for a Canadian Victorian
Stripped to the studs, this Toronto kitchen is now brighter and more functional, with a gorgeous wide-open view
Full Story


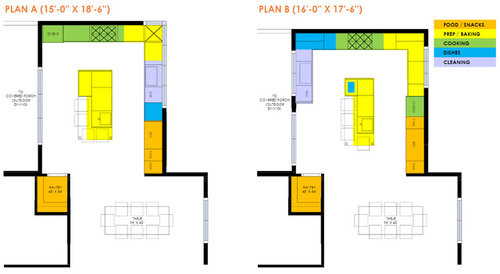
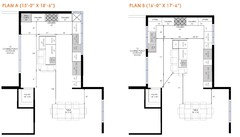
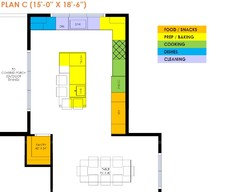
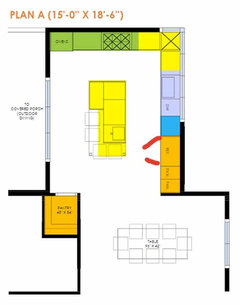
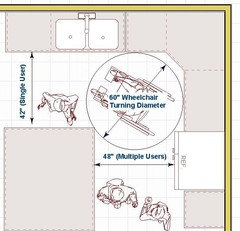
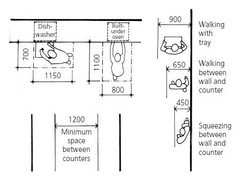
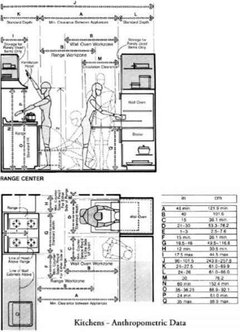
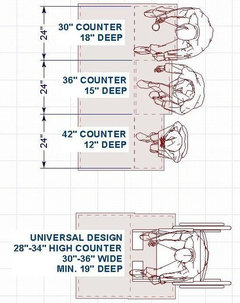
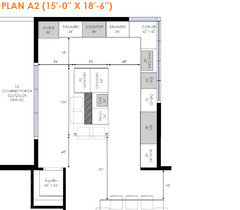
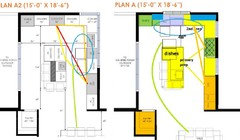
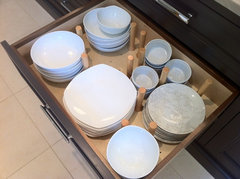
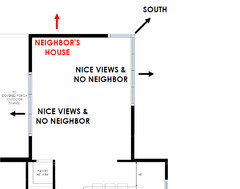
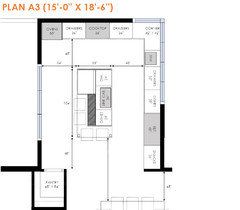

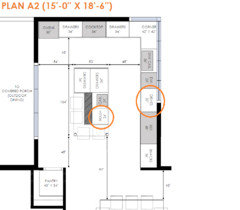
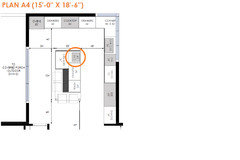
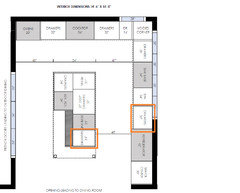

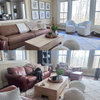

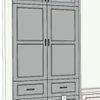

mama goose_gw zn6OH