Please vote on breakfast nook layout (no lego model yet)
skoo
14 years ago
Related Stories

KITCHEN DESIGNKitchen Layouts: A Vote for the Good Old Galley
Less popular now, the galley kitchen is still a great layout for cooking
Full Story
BATHROOM DESIGNUpload of the Day: A Mini Fridge in the Master Bathroom? Yes, Please!
Talk about convenience. Better yet, get it yourself after being inspired by this Texas bath
Full Story
KITCHEN DESIGN10 Tips for Planning a Galley Kitchen
Follow these guidelines to make your galley kitchen layout work better for you
Full Story
KITCHEN DESIGNNew This Week: 2 Ways to Rethink Kitchen Seating
Tables on wheels and compact built-ins could be just the solutions for you
Full Story
KITCHEN DESIGN10 Ways to Design a Kitchen for Aging in Place
Design choices that prevent stooping, reaching and falling help keep the space safe and accessible as you get older
Full Story
DECORATING GUIDESAsk an Expert: How to Decorate a Long, Narrow Room
Distract attention away from an awkward room shape and create a pleasing design using these pro tips
Full Story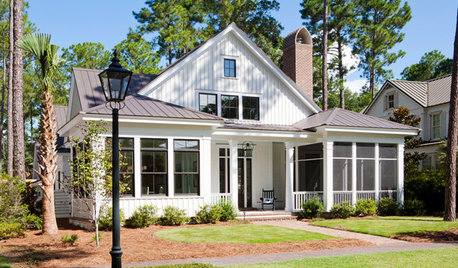
TRADITIONAL ARCHITECTUREHouzz Tour: Lowcountry Style With an Eye on Entertaining
Flexible rooms with great flow make this South Carolina home intimate yet ever ready for a soiree
Full Story
SMALL KITCHENSThe 100-Square-Foot Kitchen: No More Dead Ends
Removing an angled peninsula and creating a slim island provide better traffic flow and a more airy layout
Full Story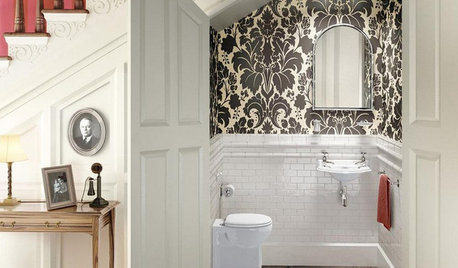
BATHROOM DESIGN8 Clever and Creative Ways With Small Bathrooms
Take the focus off size with a mural, an alternative layout, bold wall coverings and other eye-catching design details
Full Story
SMALL HOMES28 Great Homes Smaller Than 1,000 Square Feet
See how the right layout, furniture and mind-set can lead to comfortable living in any size of home
Full Story



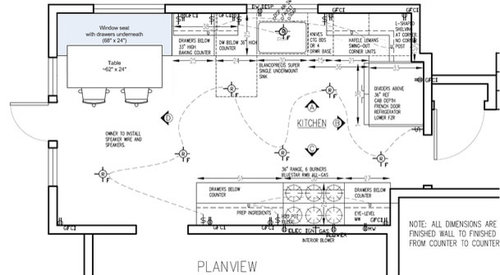
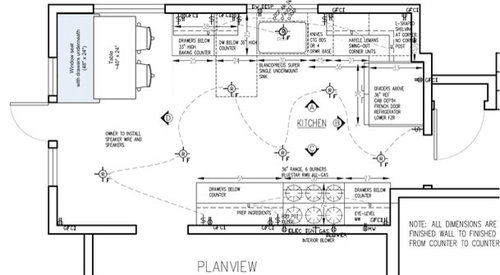
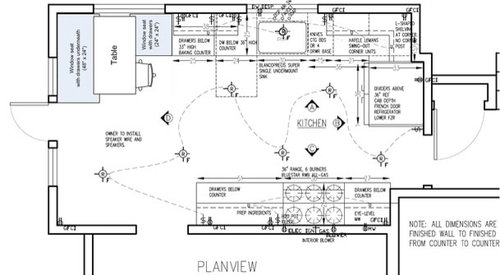



jjmckillop
earthpal
Related Discussions
2 new layouts- please vote and critique!
Q
Accepting critiques of my kitchen plan (complete with lego model)
Q
Small Kitchen Layout--1920s Craftsman Puzzle--Please help!
Q
Please review my first pass on kitchen-breakfast-family room design
Q
jimandanne_mi
plllog
rubyfig
earthpal
Buehl
skooOriginal Author
rubyfig
earthpal
plllog
Buehl
skooOriginal Author
rubyfig
skooOriginal Author
Buehl
runromano4
bmorepanic