Accepting critiques of my kitchen plan (complete with lego model)
skoo
14 years ago
Related Stories
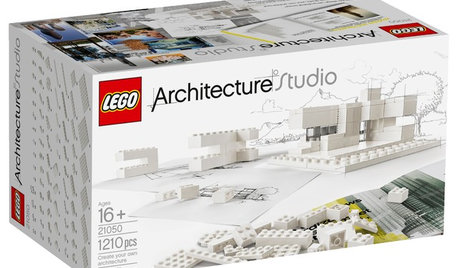
FUN HOUZZWhat Could You Imagine With Lego's New Architecture Kit?
Go ahead, toy around with wild building ideas. With 1,210 all-white blocks at your disposal, it's OK to think big
Full Story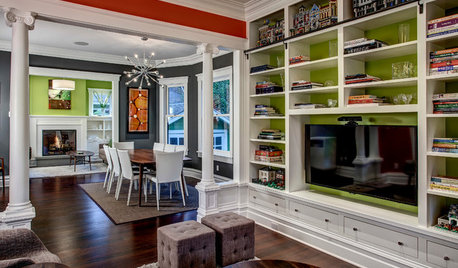
HOUZZ TV FAVORITESHouzz Tour: A Home Built for Lego Play
Candy colored and classically inspired, this remodeled Seattle home combines the best of past and present
Full Story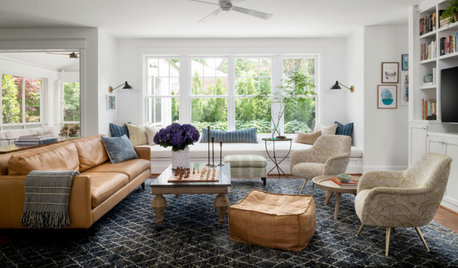
HOUSEKEEPING7-Day Plan: Get a Spotless, Beautifully Organized Living Room
A task a day sends messes away. Take a week to get your living room in shape
Full Story
REMODELING GUIDES6 Steps to Planning a Successful Building Project
Put in time on the front end to ensure that your home will match your vision in the end
Full Story
LAUNDRY ROOMS7-Day Plan: Get a Spotless, Beautifully Organized Laundry Room
Get your laundry area in shape to make washday more pleasant and convenient
Full Story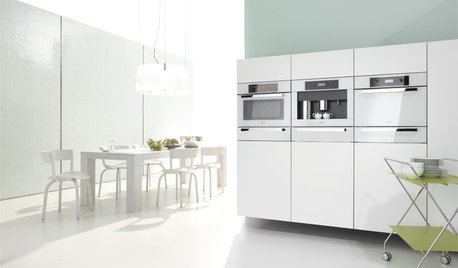
KITCHEN DESIGNWhite Appliances Find the Limelight
White is becoming a clear star across a broad range of kitchen styles and with all manner of appliances
Full Story
MOST POPULARKitchen of the Week: Broken China Makes a Splash in This Kitchen
When life handed this homeowner a smashed plate, her designer delivered a one-of-a-kind wall covering to fit the cheerful new room
Full Story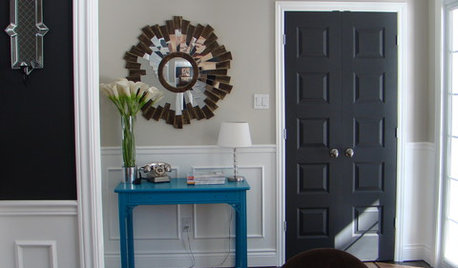
MOST POPULAR11 Reasons to Paint Your Interior Doors Black
Brush on some ebony paint and turn a dull doorway into a model of drop-dead sophistication
Full Story
KITCHEN DESIGNSmart Investments in Kitchen Cabinetry — a Realtor's Advice
Get expert info on what cabinet features are worth the money, for both you and potential buyers of your home
Full Story
KITCHEN DESIGNA Single-Wall Kitchen May Be the Single Best Choice
Are your kitchen walls just getting in the way? See how these one-wall kitchens boost efficiency, share light and look amazing
Full Story






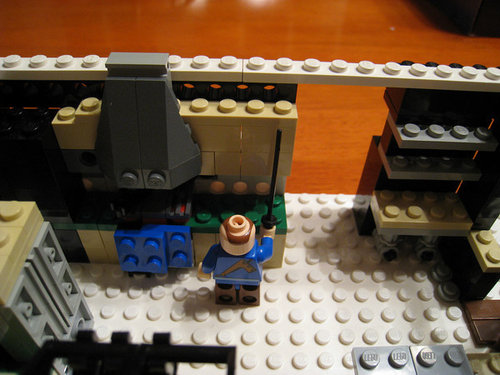



donka
plllog
Related Discussions
Please critique my Country Farmhouse plan
Q
About to meet with a drafter, Critique my floor plan
Q
Kitchen Plans: Cabinet maker delivered two designs. Critique please
Q
Critique my kitchen design?
Q
laxsupermom
hestia_flames
okpokesfan
okpokesfan
bmorepanic
remodelfla
skooOriginal Author
plllog
bbtondo
rhome410
mindstorm
skooOriginal Author
rhome410
dedtired
granite-girl
growlery
plllog
remodelfla
lisa_a
rubyfig
skooOriginal Author
rubyfig
growlery
skooOriginal Author
sameboat
Yvonne B