Kitchen Plans: Cabinet maker delivered two designs. Critique please
Cheryl Hewitt
7 years ago
last modified: 7 years ago
Featured Answer
Sort by:Oldest
Comments (70)
Cheryl Hewitt
7 years agoCheryl Hewitt
7 years agolast modified: 7 years agoRelated Discussions
Please kindly (or ruthlessly ) critique my kitchen plans
Comments (60)You better go easy on your neck or your going to give new meaning to "kitchen rehab" Yes, It is induction and I do really like it. It took some getting used to and there are pluses and minuses. A minus being that sauté pans sometimes move a bit when I stir them unless I'm are holding it with the other hand. I know that sounds silly and something I wouldn't have even thought of, but it just takes getting used to. Another minus is juggling pan sizes a bit so that they will fit on the "burner" circles. A big plus is that even my not terribly expensive pans cook beautifully and ultra evenly because the heat is so well distributed. I love how easy it is to clean up. No more heavy grates to remove and scrub. Stuff really does not bake on the cooktop at all. I can wipe it totally clean in 10 seconds even after a long day of cooking. Also, love how I don't get hot standing in front of it. There is just so much less heat coming off it. It think this will be a big plus in the summer. Yes water does boil fast and that's nice, but even better is how it holds a very low even simmer. My gas range always seemed to simmer too high....See MoreCritique my kitchen plan please
Comments (76)You know....for a brief period of time in our last remodeling process, we had 2 dishwashers. It was nice in that there was almost always an empty dw waiting to be filled. But, it wasn't "all that" that I thought it might be. I found trying to load 2 dishwashers cumbersome. I had to try to jockey the contents between the 2 for the best fit, which could be time consuming. I'd get frustrated and think, "I could have washed this by hand and been done by now!" If both dw's were run at once, it seemed like a huge task to get them both emptied. My little kids, who were normally delegated to the duty of loading and unloading, could no longer do the task. It was overwhelming to them. Hey, some days it felt overwhelming to me! Then we got to planning this remodel. We planned for 2 dw's again. Cabinets needed to go in and our sink needed to come out. We moved the entire kitchen operation to the family room. We were washing dishes old-style, in dish pans on the table. One person washed, one or two dried and put away. All of a sudden, cleanup became this efficient, no big deal task (except for late night dinners when we were all tired.) "Why did we think we needed a dishwasher?" we contemplated for the first few weeks. Well, that style of cleaning lost its newness, and we came to the point we'd be glad to have a dw to stick stuff in and walk away, but we still enjoyed the camaraderie of working together. Pretty soon it was time to install the sink and counters in the new kitchen. We only had one dw in our possession. We started the process of looking around for a second one while we used the one we had. Life went on. We were functioning fine with one dw, usually running it a couple of times per day. It meant we had to hand wash some stuff, but a lot of these items were over-sized to match our big family, or they were hand washables anyway. It also meant the dish draining rack took up permanent residence on our counter. The hole for the second dw was "temporarily" filled with our trash and recycling bins. We love the convenience of tossing the trash and recyclables in their containers right next to the sink where we are processing them. We came to the conclusion that we are just fine with one dw. It loads and unloads quickly and easily. We wash the hand washing stuff with little fuss. I'm not crazy about the dishes drying on the counter, but it's a kitchen and that's part of what kitchens are for. Our kitchen is medium sized, and the storage is more valuable to me at this point that the second DW. We plan to do a pull-out in the 2' opening. If we change our minds later, a DW can still go in there. You may feel differently. Som families even half our size love having 2 DW's. I liked having 2, but it wasn't as slick of a process as I thought it would be....See MorePlease critique this open-plan kitchen (Florida)
Comments (42)I guess it depends on what you consider the better view and the prime location? I have a window with a great view above my prep area which I only look out when I need to pause for a quick break from chopping or to figure out my next step. I don't like to talk much or gaze at views much while prepping after I almost lost the tip of a finer once while doing that. My brain can't handle visiting while prepping because then I either leave out ingredients or just plain keep forgetting where I'm at. It takes 2-3 times as long for me to prep if I'm visiting or window-gazing. I'd rather focus on the prep and get it done. Family knows to limit interactions with me while prepping beyond quick statements. That's simply not a good time for me to chat. If we're entertaining, I choose menus that don't require last minute prep/cooking just to avoid having to prep and visit at the same time. And, like cpartist, I prefer to wash, slide food to prep, then slide food to cook. I don't like carrying prepped food across the floor either Someday, my clean-up sink will be on my peninsula facing my dining table. This was the best place for me to be able to keep my DW open while cooking. Since I tend to plop things in when done with it while prepping and cooking, most dirty items will already be in the DW before sitting down to a meal. After eating, I'll be able to stand at the dining table and just pick up plates, turn and place them next to the clean-up sink without walking anywhere. Quick and easy. Then dishes will immediately be scraped and put in the DW. If the DW is full, it will be a quick scrape before setting them in my 32" wide, 9" deep sink. I figure this will hide them pretty well from any visitors until the DW is free. And I can scrape and load while visiting without losing a finger or trying to remember what needs to be done next. Clean-up is pretty much an auto-pilot activity. Prep is not. At least not for me. So I totally get what cpartist is saying and tend to agree with her. I also recognize that this is an YMMV thing....See MoreCritique my kitchen plan please.
Comments (19)If you could read the "Layout Help" topic and answer the questions we ask there (as well as post the fully measured/labeled plan requested), it would be extremely helpful. Kitchen Design FAQ threads - they will explain things like work zones, aisles, island/peninsula seating, etc. These threads will help you understand questions/comments you will receive. Layout Help - FAQ for asking for layout help. It has a sample measured layout as well as a description of the other information we need . Layout Help: How do I ask for Layout Help and what information should I include? http://ths.gardenweb.com/discussions/2767033/how-do-i-ask-for-layout-help-and-what-information-should-i-include . Kitchen Design FAQ threads: Kitchen work zones, what are they? http://ths.gardenweb.com/discussions/3638270/faq-kitchen-work-zones-what-are-they Aisle widths, walkways, seating overhangs, work and landing space, and others http://ths.gardenweb.com/discussions/3638304/faq-aisle-widths-walkways-seating-overhangs-work-landing-space-etc How do I plan for storage? Types of Storage? What to Store Where? http://ths.gardenweb.com/discussions/3638376/faq-how-do-i-plan-for-storage Ice. Water. Stone. Fire (Looking for layout help? Memorize this first) http://ths.gardenweb.com/discussions/2699918/looking-for-layout-help-memorize-this-first...See MoreCheryl Hewitt
7 years agosmm5525
7 years agoCheryl Hewitt
7 years agoCheryl Hewitt
7 years agoCheryl Hewitt
7 years agochicagoans
7 years agosmm5525
7 years agoCheryl Hewitt
7 years agosmm5525
7 years agosmm5525
7 years agoCheryl Hewitt
7 years agoCheryl Hewitt
7 years agosmm5525
7 years agoCheryl Hewitt
7 years agoCheryl Hewitt
7 years agosmm5525
7 years agolast modified: 7 years agomama goose_gw zn6OH
7 years agolast modified: 7 years agocpartist
7 years agoCheryl Hewitt
7 years agomama goose_gw zn6OH
7 years agolast modified: 7 years agoCheryl Hewitt
7 years agoCheryl Hewitt
7 years agosmm5525
7 years agolast modified: 7 years agoCheryl Hewitt
7 years agosmm5525
7 years agomama goose_gw zn6OH
7 years agoCheryl Hewitt
7 years agosmm5525
7 years agosmm5525
7 years agolast modified: 7 years agoCheryl Hewitt
7 years agoCheryl Hewitt
7 years agoCheryl Hewitt
7 years agoCheryl Hewitt
7 years agoCheryl Hewitt
7 years agosmm5525
7 years agoCheryl Hewitt
7 years agomama goose_gw zn6OH
7 years agolast modified: 7 years agoCheryl Hewitt
7 years agoCheryl Hewitt
7 years agoCheryl Hewitt
7 years agosmm5525
7 years agoCheryl Hewitt
7 years agosmm5525
7 years ago
Related Stories

HOUZZ TVHouzz TV: This Maker‘s Home Makes Everything OK
Maker Aleksandra Zee finds inspiration in a common building material and the serenity of home. Watch our latest episode of Houzz TV
Full Story
KITCHEN DESIGNA Two-Tone Cabinet Scheme Gives Your Kitchen the Best of Both Worlds
Waffling between paint and stain or dark and light? Here’s how to mix and match colors and materials
Full Story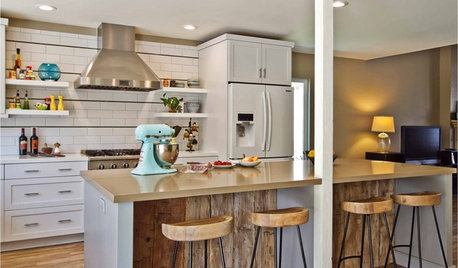
KITCHEN DESIGNKitchen of the Week: Stirring Up Two Styles in San Diego
Contemporary lines plus rustic textures yield a pleasing kitchen mix for a California couple
Full Story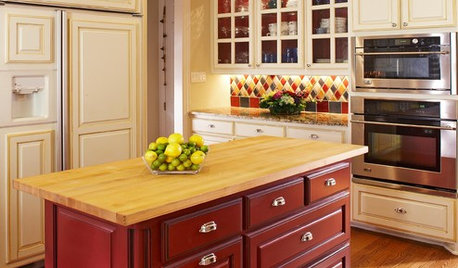
KITCHEN DESIGNTwo-Tone Cabinet Finishes Double Kitchen Style
Love 'em or not, two-tone kitchen cabinet treatments are still going strong. Try these strategies to change up the look of your space
Full Story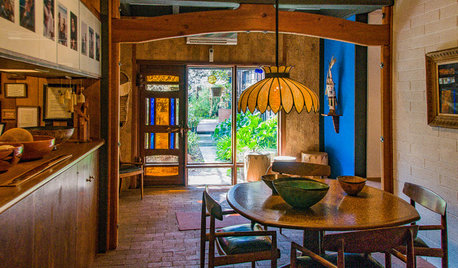
EVENTSSee Where America's Most Celebrated Furniture Maker Lived and Worked
Walk with us through the Southern California home and studio of Sam Maloof as events honoring his centennial kick off
Full Story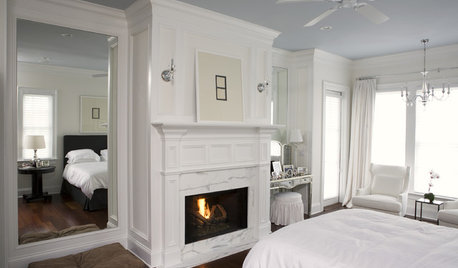
DECORATING GUIDESMood Makers: Luxurious Looks on a Budget
Want a high-end look in your home but feeling choked by your budget? Try these pro decorator tips to give your rooms a luxe look for less
Full Story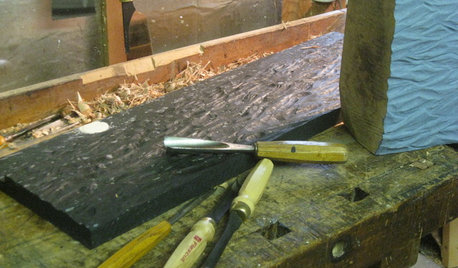
MATERIALS35 Makers Show Us What They Do With Their Favorite Tools
Houzz readers express their creativity in an astonishing range of ways. View their tools — and their works — here
Full Story
KITCHEN CABINETSCabinets 101: How to Work With Cabinet Designers and Cabinetmakers
Understand your vision and ask the right questions to get your dream cabinets
Full Story
KITCHEN DESIGNKitchen of the Week: Industrial Design’s Softer Side
Dark gray cabinets and stainless steel mix with warm oak accents in a bright, family-friendly London kitchen
Full Story







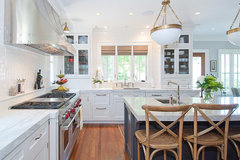
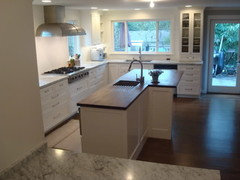

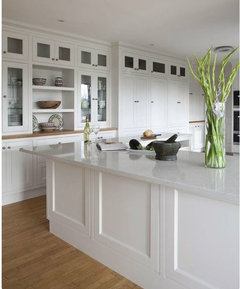


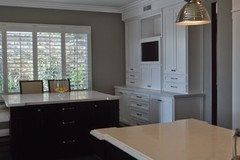





mama goose_gw zn6OH