Please critique this open-plan kitchen (Florida)
keywest230
8 years ago
Featured Answer
Sort by:Oldest
Comments (42)
Related Discussions
Final Kitchen Plan--Please Critique!
Comments (24)seattleCraftsman I'm so glad you posted!!! Your gorgeous renderings are what helped us all fall in love with our space. Thank you again for your work on our behalf! We appreciate your time and talent. I love what you did. I did end up moving the range down because it was the best way I could keep it clear of the sink/DW. Thank you for ALL of the great ideas! I'm going to be to working on this today and you've all given me much to consider. A couple of things: I agree about trash next to sink; however, I also want that dish drawer and the DW next to the sink and I can't have 3 things! So I have to pick 2. The other advantage for keeping the trash on the end is that people can easily access it without entering the kitchen. If I switch the fridge and pantry, then the fridge will be exposed on the right side and I'd have to figure out how to build it in. How would I do this? I'll talk to the IKEA kitchen planner, maybe they have something that I don't know about. The window seat is mainly for my little girl who loves to sit in my space while she is reading and be close to me. It's also a great use of the window. I think it's going to be a good fit for us for now. I may change it in years to come, but for now, my DD is really excited!! :-) herbflavor & eandhl--Thank you! I am going to consider your ideas. sudaki--I love your idea for the window seat too! sleevendog--Yours too!! valinsv--great point about the cabs next to the range. Going to have to give that a lot of thought. I do keep some "ugly" things there. I'm planning on frosted glass but still. tracie.erin--Thanks for the input about the wall! I need to make allowance for that, you are right! I'm going to consider switching the cab and fridge if I can figure out how to make the fridge look built in. may_flowers--The 18 inch cab will have a door and it will be connected to the 24in cab to its right, so they are treated as one for storage purposes. I'm using an insert from Lee Valley that will allow easy access to both and provide a good use for that otherwise dead corner. This wall backs to the garage, so I can't put a cab in another room... OK, have to fun to a mtg but thanks so much and please keep the ideas coming!!!...See MoreCritique my Kitchen Lighting Plan, please!
Comments (9)seosmp--I will have UCL. It's in my current kitchen and love how it lights the backsplash and removes the dark recesses from the counter, but I don't think it's enough for task lighting too, hence my desire to place the cans half over the counter and half over the floor. Do you think this is a good placement? Or not? I haven't decided on 6in vs 4 in yet... gpraceman--That's a great idea to try one out. I haven't done that. Can I DIY it with my current cans? (I'm not DIY savvy!) palimpsest--The can over the passageway was going to be an "eyeball" to highlight art on the wall beside the fridge. I have changed that now, however. I also eliminated the 2 cans as you mentioned and have brought everything into line. Thanks for the tip about the "grid." I hadn't thought of it that way. How far apart should recessed be placed? This is a huge open concept kitchen/living/dining so that makes it extra challenging!...See MoreKitchen Plan--Please critique NYC small kitchen.
Comments (6)Rosie, Sorry for MIA. Thanks for thoughtful questions. You got me thinkingâ¦.. Here are my answers: Hi, Nancymark. To start, you don't say what needs all these changes will meet. What functions are you hoping to improve over the original layout? I wanted to create more cabinet space, so I moved the refrigerator and add pantry to the dining room. Very importantly, is there no way to work within the original footprint to get a kitchen that will function for you? What kind/amount of cooking does your family do? Good point. I cook dinner daily from scratch. So I do use the kitchen extensively and we love to eat. We have friends over for dinner but nothing fancy. Why do you want to move the refrigerator to the back wall of the dining area? That was my way of creating more cabinet space. I also want to get CD refrigerator which means I donâÂÂt have enough space where it is now. My vent hood is going to be 36â instead of 30â ( what I have now). What will an island do for you that a peninsula would not? Or, why do you want an island? Currently there are 6 feet inside the U. I think I am wasting space there, I usually cook alone. With the island, I can move it closer to the range and create seating on the other side. In addition, I thought I can possibly put refrigerator at the end of L, ie sink, then DW, then counter depth refrigerator. Regarding your current proposed layout, on first glance it seems to miss achieving improved functionality, not only because the refrigerator is now back in the dining area, but because of the positions of the potential work surfaces in relation to the work triangle. An efficient triangle would normally be defined by your movements from refrigerator to sink to stove--working within that triangle, but the island surface is outside that and so is that really nice counter space to the right of the sink. It would be helpful to examine, right in the beginning, any assumption that a sink should/must be placed in front of a window. Why? What makes rinsing lettuce and dishes so much more special than drying lettuce, chopping onions, measuring spices, beating eggs, and so on and on? :) GOOD POINTS....See MoreHelp! Please critique our kitchen floor plan!
Comments (44)As I wrote above, I had to guess about clearances because you didn't provide enough measurements for me to know for sure. I assumed that if I were to draw a straight line from the front edge of the sink wall counter run straight across the kitchen table area, it would run into the great room column (assuming that's what those big square things are), which is 92" from the far right nook wall. To that I added 48", which is the aisle width I recommended in my Plan A to get a total of 140" for table and chairs. If you do a 36" aisle between the right wall and the narrow end of a 42 x 60" oval table with the table turned so it's 60" side to side (not top to bottom), you should have 44" between table and island. You actually might have more than that if the table and island are diagonally across from each other as they appear to be on my drawing (didn't know if the drawing was to scale). However, I didn't have enough information to do the math for that dimension. I missed the part where you shared that your great room is a step down from the kitchen area. For this reason, I'm recommending a 42" x 60" table instead of a 48" round table with a 12" leaf. That will give you slightly wider aisles at the top and bottom sides of the table, which will give a little bit more safety buffer by the step down, which would be good thing for all ages (my MIL stepped off a curb the wrong way and broke her foot!). IMO, extending the island edge to be even with the counter edge of the upper butler's pantry will look quite nice. I don't think it's a problem that it extends past the right wall. In fact, I like that it brings the island seating closer to the table and great room areas instead of having them smack in the middle of the working part of the kitchen. I'm not sure what you mean by "blocky," sorry. Do you mean bulky? Well, it will be a large island but the whole space is large as is the pantry and range so I think it's all in scale. I hope I made sense and that I helped you through this process. Oh, you asked ages ago about removing the wall around the lower butler's pantry area. If you do corbels on the upper butler's pantry, I think it would look very nice if you removed the wall around the lower butler's pantry and added corbels to that cab as well....See Morekeywest230
8 years agokeywest230
8 years agolast modified: 8 years agokeywest230
8 years agocpartist
8 years agocpartist
8 years agokeywest230
8 years agokeywest230
8 years agoBuehl
8 years agolast modified: 8 years agoBuehl
8 years agolast modified: 8 years agoBuehl
8 years agolast modified: 8 years agoUser
8 years agokeywest230
8 years agokeywest230
8 years agolast modified: 8 years agoBuehl
8 years agolast modified: 8 years agokeywest230
8 years agocpartist
8 years agoBuehl
8 years agofunkycamper
8 years agolast modified: 8 years agokeywest230
8 years agoscone911
8 years agocpartist
8 years agolast modified: 8 years agocpartist
8 years agolast modified: 8 years agocpartist
8 years agoBuehl
8 years agolast modified: 8 years ago
Related Stories

OUTDOOR KITCHENSHouzz Call: Please Show Us Your Grill Setup
Gas or charcoal? Front and center or out of the way? We want to see how you barbecue at home
Full Story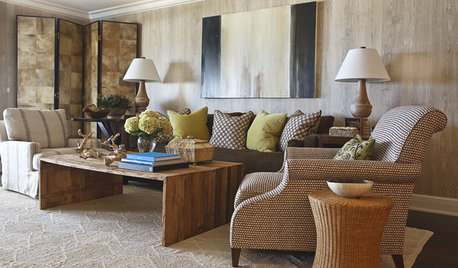
HOUZZ TOURSHouzz Tour: A Neutral Palette Pleases By the Sea
Designer Phoebe Howard creates earth-toned elegance for a family's Florida beach getaway
Full Story
SUMMER GARDENINGHouzz Call: Please Show Us Your Summer Garden!
Share pictures of your home and yard this summer — we’d love to feature them in an upcoming story
Full Story
BATHROOM DESIGNUpload of the Day: A Mini Fridge in the Master Bathroom? Yes, Please!
Talk about convenience. Better yet, get it yourself after being inspired by this Texas bath
Full Story
MOST POPULARIs Open-Plan Living a Fad, or Here to Stay?
Architects, designers and Houzzers around the world have their say on this trend and predict how our homes might evolve
Full Story
ARCHITECTUREOpen Plan Not Your Thing? Try ‘Broken Plan’
This modern spin on open-plan living offers greater privacy while retaining a sense of flow
Full Story
ROOM OF THE DAYRoom of the Day: Classic Meets Contemporary in an Open-Plan Space
Soft tones and timeless pieces ensure that the kitchen, dining and living areas in this new English home work harmoniously as one
Full Story
HOME OFFICESQuiet, Please! How to Cut Noise Pollution at Home
Leaf blowers, trucks or noisy neighbors driving you berserk? These sound-reduction strategies can help you hush things up
Full Story
DECORATING GUIDESPlease Touch: Texture Makes Rooms Spring to Life
Great design stimulates all the senses, including touch. Check out these great uses of texture, then let your fingers do the walking
Full Story


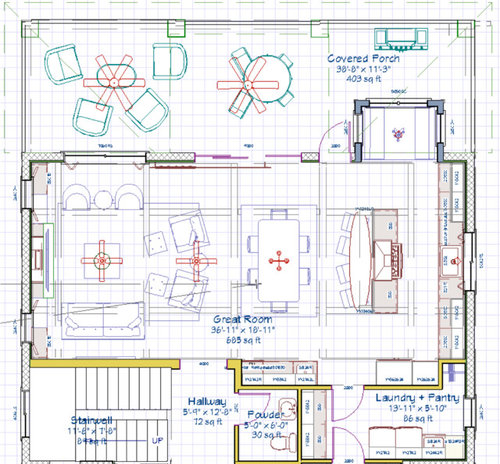
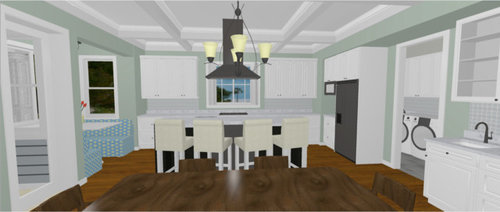
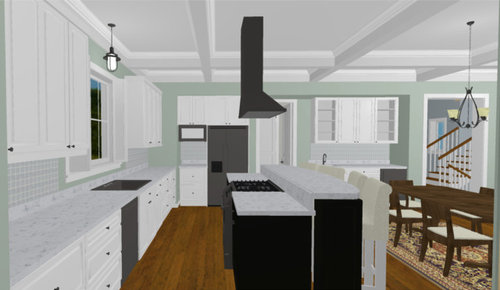
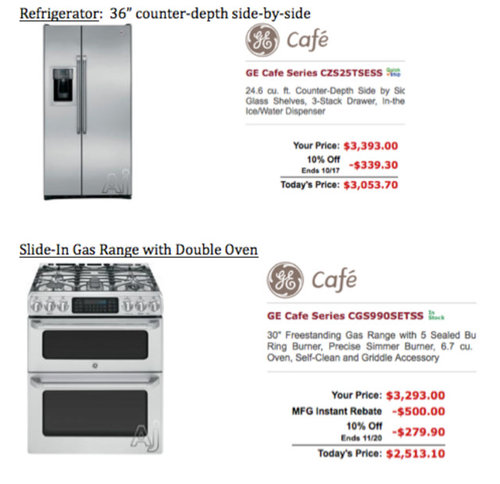
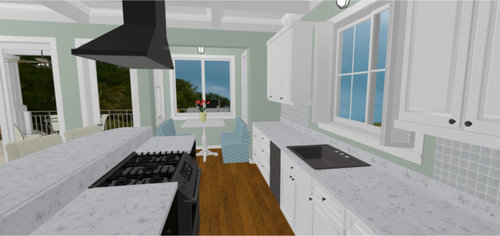
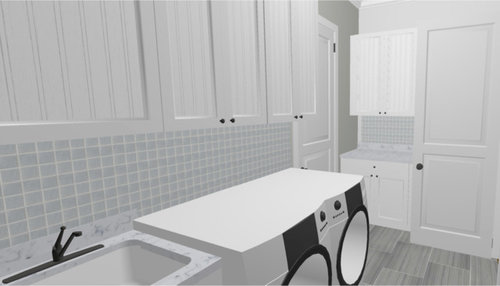



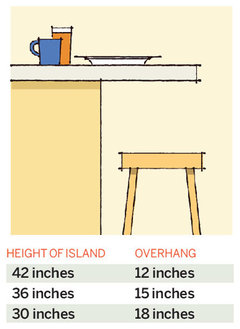

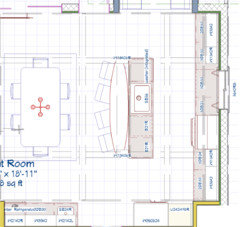
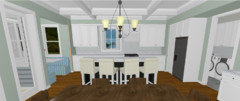
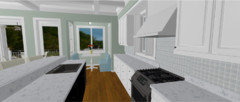
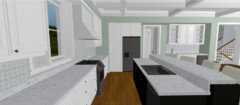
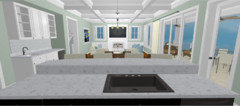
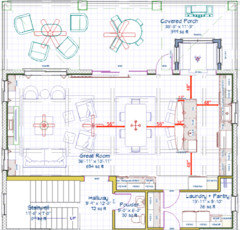
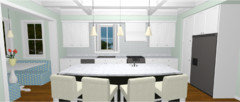
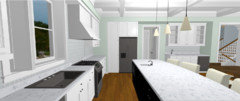
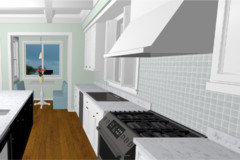
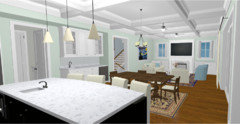

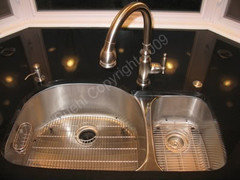

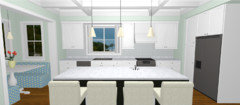
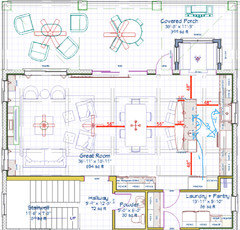
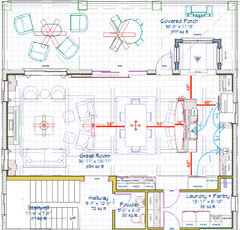
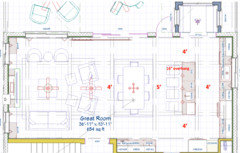
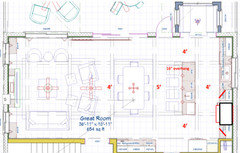



Carrie B