About to meet with a drafter, Critique my floor plan
sabrinatx
8 years ago
last modified: 8 years ago
Featured Answer
Sort by:Oldest
Comments (24)
chisue
8 years agoascorsonelli
8 years agolast modified: 8 years agoRelated Discussions
Please critique my floor plan
Comments (23)Garage/home walls have to be fire rated. It would function better if the garage was set apart from the main house with either a courtyard or breezeway between the two so that you could get more natural light into the house and still be able to utilize the visual connection between the two. A garage that needs to house two cars stacked on a lift will need to be taller than you are planning to account for not smashing the lighting on the ceiling. You might want to house something beyond lower height sports cars. Our 4 post lift in our garage won't allow a tall vehicle like a SUV on it and then raise to full height, and we vaulted our already 11' tall ceiling to 15' in the lift bay. Even with Corvette stacked on top of Corvette, it's really tight with the lighting when the lift is up enough to get that second vehicle under it. Only Formula cars without the wings would really work to have the double stack be comfortable at that height, and they have issues with the ramps, needing longer ones to get the ground clearance for the chassis. We also climate controlled our garage area, as that keeps the vehicles in much better shape, and it's a much more pleasant working environment. While you plan on having guests here, this isn't a very guest friendly house. There isn't enough room allotted for them, either in the public or private spaces. I might suggest the separate garage have a second floor guest suite(s) and make the main house more about your groundfloor space on one side, and the public space on the other, linking to the garage space visually through the breezeway. Double height space is very difficult to heat and cool, so I would suggest having hydronic radiant floor heating for winter comfort so that the people in the rooms are closer to the heating source.(We did that in our garage, so if you happen to need to be on a creeper under something, you don't have a giant cold mass of concrete sucking the warmth out of your body.) For summer, if you rarely get temperatures above 85, then I probably wouldn't do AC at all since you are in a low humidity climate. I would focus on doing some type of cupola with operable vent windows that will allow the hot air that rises to be vented externally. That's an old fashioned technique, but very effective in climates that don't heat and humidity to need full time AC. Overall, you really need a good architect to take these ideas and make them more functional and designed specifically for the site, to take advantage of it's positives. You will need that anyway for permitting, and in CA there are plenty of creative people who would love to be a part of an interesting build. Take a look at some back issues of Architectural Digest and see if you come across any designs that you like, Then contact a couple of those folks. This needs a large amount of technical expertise to wade through the red tape of building and permitting. So, you need someone local as a builder, well as an architect whose work you admire to work as a team to accomplish this build. Hire good people, and then listen to them. A good design is an interactive experience that makes the work better. Good design is "invisible" You don't even notice that things are where they need to be and work the way they "should". Bad design is obvious, especially if you live with it. It makes life harder. Don't make your life harder!...See MorePlease critique my floor plan, trying agan
Comments (4)You have plenty of cabinets in there, so that's not an issue. It's possible to put the cooktop in your island, but you're right that it might make the work triangle too congested if you and hubby are both cooking. For a one cook kitchen, the cooktop would work very well. If you're going to keep the current configuration, I think you should add either a pot filler or a prep sink near the range. Otherwise, you'll be carrying full pots of water quite a distance, which may be dangerous. Is your drawing to scale? If so, you may have a little room to move the island toward the entrance to the LR, at least a few inches. If that's so, you might be able to move the cooktop to the island without making it impossible for two people to work in the kitchen. If you do that, then I'd put the wall oven where the range is in the current plan. I'm not sure what a "country cupboard" is, but it looks lonely over there by itself. If you have a picture of the area, it might help, but the drawing almost looks like you've used part of the space available and left the rest empty. What I want to do is make your fireplace a focus of the room and put something down there, even if it's just a coffee bar under that huge window behind the seating area....See Moremeet with drafter tomorrow - suggestions
Comments (20)Critical comments whether taken as condescending or not, can be helpful if you keep an open mind and focus on your project instead of yourself. People who carry on in the face of criticism are often well rewarded. There have been many notable examples of that on this forum. I haven't read anything yet that could I would consider bad advice and that is all that counts. Regardless of how it is stated you can't say that hiring an architect wouldn't help in this case since laying out an entire house and then noticing the garage doesn't need to occupy most of the front of it is evidence of a design process that is haphazard, derivative and irrational. I would say more about the unusually wrong-headed approach of this OP (I had printed the plan and started a sketch) but I've learned to not waste my time on defensive posters....See MoreCritique my floor plan!
Comments (12)Chicagoan-thank you Brett-first of all dont listen to people who want to show their superiority by discouraging you. I dont know any pro architect that would ever tell you to throw your ideas away. That guy is no pro. An actual pro might say something like "you have given this a lot of thought. Let me show you how we might tweek a few things and get your project going" and an architect is not inexpensive. (Although an initial consultation may be free) But the architect is important. They are your project design planner. A good design plan will help your project be a success. (A poor plan can cause a great deal of disappointment) My comments are-keep your imagination fresh. Take out another piece of paper and reimagine the whole building and site placement. Then do it again. Try to completely ignore previous drawings. Solve a different problem in each drawing. (For example-i do not like to hear someone using the toilet while i am eating a meal. How can my design solve my problem?) you will improve. Don't throw previous ideas away. Dont fall in love with your first or second or third drawing. Refine. keep a fresh mind. Go to open houses to see other ideas you can use....See Morebpath
8 years agosabrinatx
8 years agosabrinatx
8 years agobpath
8 years agochelwa
8 years agoMichelle
8 years agoautumn.4
8 years agolast modified: 8 years agojemdandy
8 years agojemdandy
8 years agoautumn.4
8 years agorrah
8 years agoascorsonelli
8 years agolast modified: 8 years agomrspete
8 years agoOaktown
8 years agoautumn.4
8 years agolast modified: 8 years agoBri
8 years agosabrinatx
8 years agoBri
8 years agoautumn.4
8 years agolast modified: 8 years agoascorsonelli
8 years agolast modified: 8 years agoUser
8 years ago
Related Stories

ROOM OF THE DAYRoom of the Day: Classic Meets Contemporary in an Open-Plan Space
Soft tones and timeless pieces ensure that the kitchen, dining and living areas in this new English home work harmoniously as one
Full Story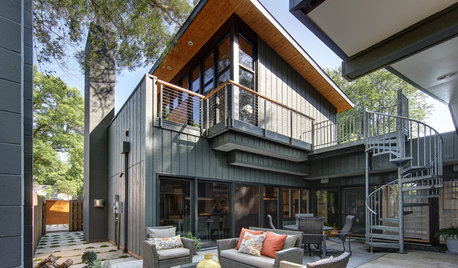
HOUZZ TOURSHouzz Tour: Openness Meets Intimacy in Wisconsin
Courtyards, a terrace and thoughtfully placed windows connect a home to the outdoors in a dense Madison neighborhood
Full Story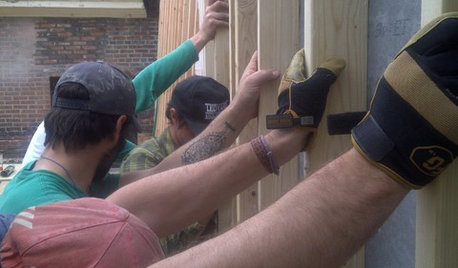
KNOW YOUR HOUSEMeet the Studs
Two-by-fours are just the kind of strong, silent type every home needs. Get to know studs — and how they lie about their size — right here
Full Story
REMODELING GUIDESWhat to Know About Budgeting for Your Home Remodel
Plan early and be realistic to pull off a home construction project smoothly
Full Story
MOST POPULARWhat to Know About Adding a Deck
Want to increase your living space outside? Learn the requirements, costs and other considerations for building a deck
Full Story
MOST POPULAR8 Questions to Ask Yourself Before Meeting With Your Designer
Thinking in advance about how you use your space will get your first design consultation off to its best start
Full Story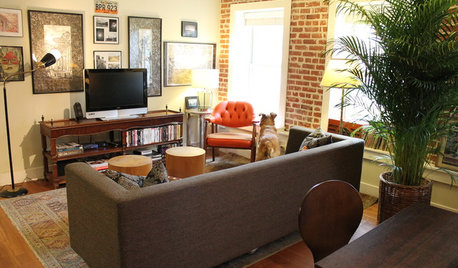
HOUZZ TOURSMy Houzz: 'Minimalist Meets Manic' Style in Los Angeles
Exposed brick, wood floors and vintage finds make a homey cocoon for a California couple. Oh, and for the snake too
Full Story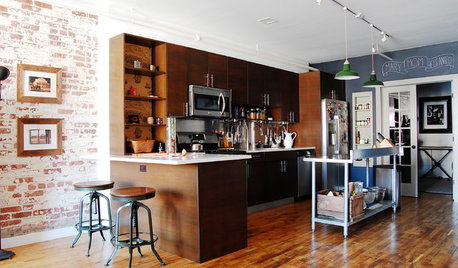
HOUZZ TOURSMy Houzz: Raw Meets Refined in an Open Brooklyn Loft
Exposed brick and rustic elements mix thoughtfully with global art and textiles in a former warehouse
Full Story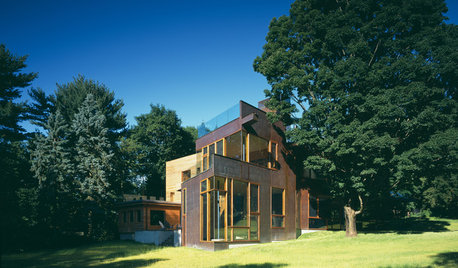
ARCHITECTUREFind High Architecture When Home Gently Meets Ground
How a home lies on a landscape says volumes about its architectural point of view
Full Story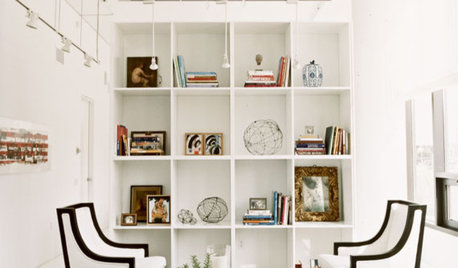
HOUZZ TOURSHouzz Tour: Modern Meets Traditional in Eclectic Loft
Antiques, cozy seating areas and clever room dividers warm up a sleek urban space
Full Story



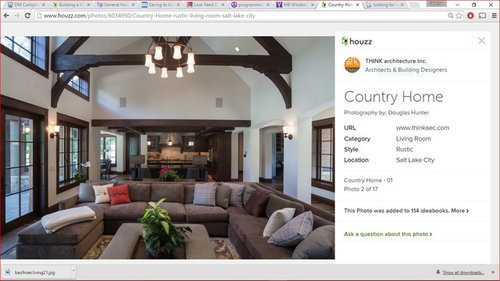
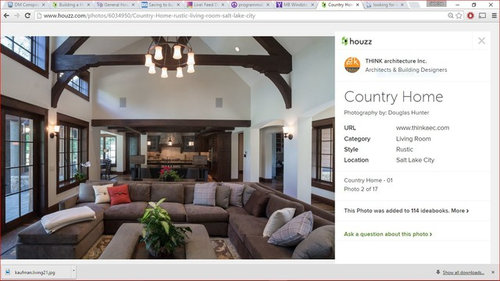
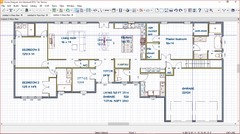
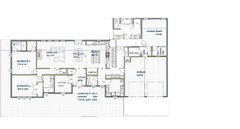




autumn.4