2 new layouts- please vote and critique!
hollister768
14 years ago
Related Stories

KITCHEN DESIGNKitchen Layouts: A Vote for the Good Old Galley
Less popular now, the galley kitchen is still a great layout for cooking
Full Story
LIVING ROOMS8 Living Room Layouts for All Tastes
Go formal or as playful as you please. One of these furniture layouts for the living room is sure to suit your style
Full Story
KITCHEN DESIGN10 Tips for Planning a Galley Kitchen
Follow these guidelines to make your galley kitchen layout work better for you
Full Story
KITCHEN DESIGN10 Ways to Design a Kitchen for Aging in Place
Design choices that prevent stooping, reaching and falling help keep the space safe and accessible as you get older
Full Story
KITCHEN DESIGNIdeas for L-Shaped Kitchens
For a Kitchen With Multiple Cooks (and Guests), Go With This Flexible Design
Full Story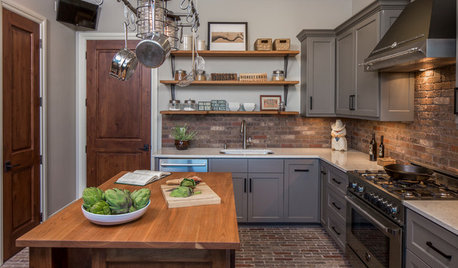
FARMHOUSESNew This Week: 2 Charming Farmhouse Kitchens With Modern Convenience
These spaces have all of today’s function with yesteryear’s simplicity and character
Full Story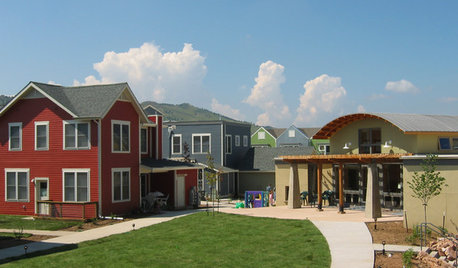
COMMUNITYTogetherness Take 2: Is a Cohousing Community for You?
Missing that sense of connection? Consider the new breed of neighborhood with a communal bent
Full Story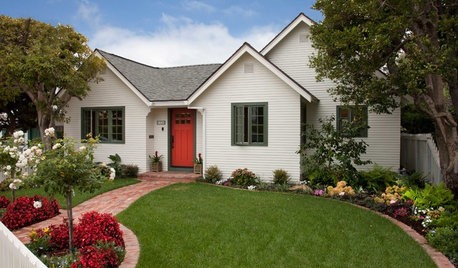
HOUZZ TOURSHouzz Tour: Updates Honor a 1930s Cottage's History
The facade stays true to the original, but inside lie a newly opened layout, higher ceilings and 600 more square feet of space
Full Story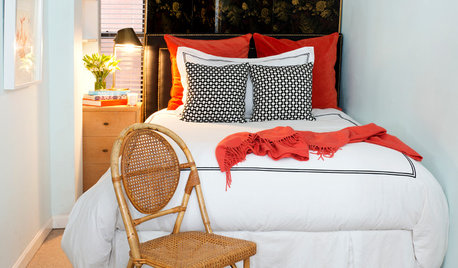
SMALL SPACES10 Tips to Make a Small Bedroom Look Great
Turn a compact space into a brilliant boudoir with these decorating, storage and layout techniques
Full Story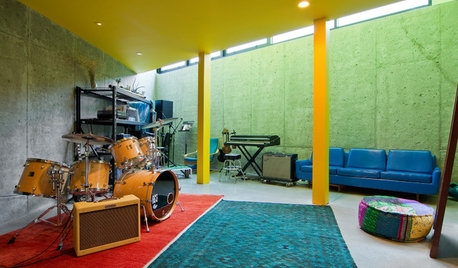
HOUZZ TOURSMy Houzz: Color This Utah Home Terrific
Candy-colored walls lit up by sunlight and a streamlined, open layout make a family’s new house one of a kind
Full StorySponsored
Columbus Area's Luxury Design Build Firm | 17x Best of Houzz Winner!







hollister768Original Author
bmorepanic
Related Discussions
New Construction Kitchen Layout: Need critiqued!
Q
Hit me again Critique my Layout Round 2
Q
Please critique our new kitchen layout.....
Q
Please critique our new build kitchen layout from architect
Q
remodelfla
cawila
diwoman1
rhome410
hollister768Original Author
hollister768Original Author
rhome410
hollister768Original Author
remodelfla
rhome410
bmorepanic
hollister768Original Author
jejvtr
bmorepanic
hollister768Original Author
jejvtr
hollister768Original Author
hollister768Original Author
bmorepanic
rhome410
hollister768Original Author
rhome410
jejvtr
hollister768Original Author
cawila
hollister768Original Author
palimpsest
hollister768Original Author
hollister768Original Author
hollister768Original Author
bmorepanic
rhome410
bugbite
scootermom
bugbite
hollister768Original Author
hollister768Original Author
rhome410
bugbite
bugbite
bmorepanic
hollister768Original Author
hollister768Original Author
rhome410
bugbite
hollister768Original Author
hollister768Original Author
bugbite