gathering thoughts for master bath plans
Carmen Pangelinan
5 years ago
Featured Answer
Sort by:Oldest
Comments (68)
User
5 years agoCarmen Pangelinan
5 years agoRelated Discussions
Honest thoughts on cultured marble in a master bath reno??
Comments (22)Wow! Thank you all for responding. You gave me a lot to think about :) awm03- your vanity is beautiful!!! I love that! beverly- is that your bathroom? Gorgeous!! I also am not fond of the ogee edge, gsciencechick. Yours looks great! lol- I still don't know what to do! Looks like I need to price it all out. Another reason I like integrated sinks is bc honestly, that's one less thing to buy, or 2 in my case bc we have a duel vanity. So not only is sold surface more $$$$ but I would need to add on an extra ~$400 for undermount sinks....See MoreMaster Bath Reno Planning
Comments (5)Thanks for the response. We have no issues with privacy, none of the neighbors can see into our backyard/windows so a bigger window should be totally fine. I do like the idea of adding the door to the bathroom between the shower and vanity vs entering the entire bathroom from the bedroom (via barn door currently). I haven't decided on a door for the shower, but potentially a glass door. Thinking ahead, since we have a toddler that roams the house and another some day in future, is a door swinging towards a glass shower door an ok idea?? We will definitely remove the soffit so we can have the mirror higher. At 6'6'' my poor husband can't even look in the mirror without squatting down right now. There are two can lights in the soffit and two bar lights above the mirror currently. I'd like to keep some recessed lighting in the bathroom and add one in the shower. I like the idea of the scones as well. The sinks are just at 4'' from each wall leaving a huge space in the middle for collecting junk. I think moving them closer would look better. Yes, we plan on converting the tub/shower combo to a shower only. We have other tubs in the house. Any advice on a linear drain? I like the idea of them, but have only just started to research....See MoreMaster Bath layout planning (Stable Flats)
Comments (10)I like your vanity on the window wall too. The closet in the layout below has a different shape but it gives you the same amount of hanging space (10 ft). I have a friend who has a similar closet but 6'6" wide instead of 7'. It works. She has 2 sliding pocket doors on each side of her closet to close it if she wants to. If you were to do something like that, I would recommend that you make your wall thicker to be able to mount a towel bar on the left side without interfering with the pocket door. I suggests that the linen cabinet is accessed on the shorter side (opposite to the vanity). The reason is that the side of the linen gives you a place to mount a towel bar....See MoreMaster closet/bathroom plan thoughts
Comments (21)That was actually in round 1 of design but it felt too chopped up. Plus my husband wants to be able to sprint from the shower to the closet without being in front of a full-length window. But I love the frosted glass idea. I was actually looking at reeded glass this morning. It feels more current to me than frosted. And yes on moving the linen closet. I think that toilet room is larger than it needs to be. Thanks for your thoughts. Has anyone ever built or remodeled and not wanted to change a thing about their choices? It feels so permanent....See MoreDebbi Washburn
5 years agothinkdesignlive
5 years agoCarmen Pangelinan
5 years agothinkdesignlive
5 years agothinkdesignlive
5 years agoCarmen Pangelinan
5 years agoUser
5 years agoDebbi Washburn
5 years agoDebbi Washburn
5 years agothinkdesignlive
5 years agoCarmen Pangelinan
5 years agoCarmen Pangelinan
5 years agoKarenseb
5 years agofelizlady
5 years agothinkdesignlive
5 years agothinkdesignlive
5 years agoCarmen Pangelinan
5 years agoCarmen Pangelinan
5 years agothinkdesignlive
5 years agoCarmen Pangelinan
5 years agoUser
5 years agolast modified: 5 years agotartanmeup
5 years agoUser
5 years agolast modified: 5 years agoCarmen Pangelinan
5 years agotartanmeup
5 years agothinkdesignlive
5 years agoAJCN
5 years agoCarmen Pangelinan
5 years agoCarmen Pangelinan
5 years agoDebbi Washburn
5 years agoCarmen Pangelinan
5 years agoDebbi Washburn
5 years agothinkdesignlive
5 years agoCarmen Pangelinan
5 years agothinkdesignlive
5 years agoCarmen Pangelinan
5 years agoDebbi Washburn
5 years agoCarmen Pangelinan
5 years agoUser
5 years agolast modified: 5 years agothinkdesignlive
5 years agoCarmen Pangelinan
5 years agoCarmen Pangelinan
5 years agoDebbi Washburn
5 years agoCarmen Pangelinan
5 years agoDebbi Washburn
5 years agoCarmen Pangelinan
5 years agopattyl11
5 years agolast modified: 5 years agoCarmen Pangelinan
5 years ago
Related Stories

BATHROOM MAKEOVERSA Master Bath With a Checkered Past Is Now Bathed in Elegance
The overhaul of a Chicago-area bathroom ditches the room’s 1980s look to reclaim its Victorian roots
Full Story
BEFORE AND AFTERSA Makeover Turns Wasted Space Into a Dream Master Bath
This master suite's layout was a head scratcher until an architect redid the plan with a bathtub, hallway and closet
Full Story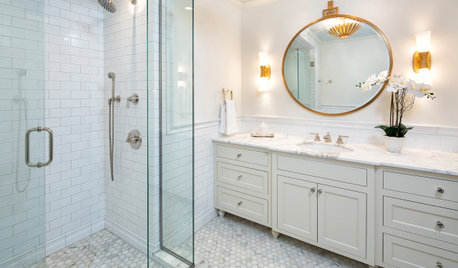
BATHROOM WORKBOOK7 Key Things to Establish When Planning a Master Bathroom
If a new en suite bathroom is in the cards, read this expert’s guide to working with the space you have
Full Story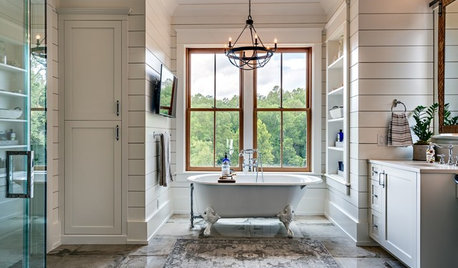
INSIDE HOUZZTop Styles, Colors and Finishes for Master Bath Remodels in 2018
Contemporary is again the No. 1 style, but farmhouse is gaining steam, according to the U.S. Houzz Bathroom Trends Study
Full Story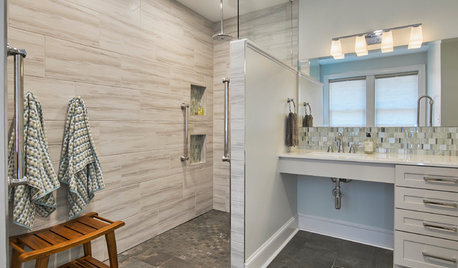
BATHROOM DESIGNBathroom of the Week: A Serene Master Bath for Aging in Place
A designer helps a St. Louis couple stay in their longtime home with a remodel that creates an accessible master suite
Full Story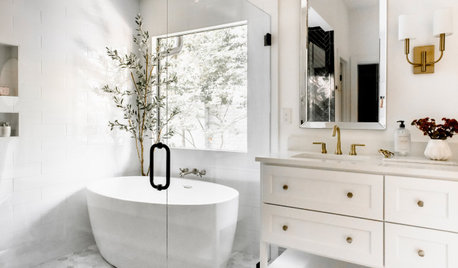
BATHROOM MAKEOVERSBathroom of the Week: New Master Bath for a 1935 Cottage
Designers go for a timeless look to complement the vintage feel of a Tulsa, Oklahoma, home
Full Story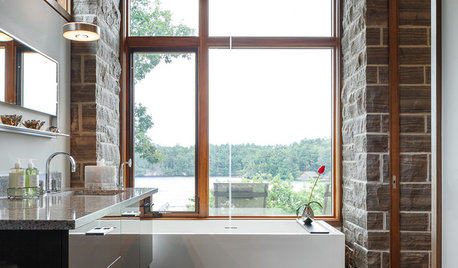
BATHROOM DESIGNRoom of the Day: A Master Bath Embraces the River View
Stone columns, rich walnut trim and attention to the smallest details create a private, relaxing pavilion
Full Story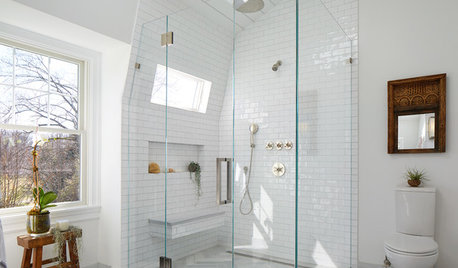
BATHROOM MAKEOVERSRoom of the Day: Water Leak Leads to Good Things in a Master Bath
Take a peek inside to see its new features, including a vaulted ceiling, a heated floor and lots of natural light
Full Story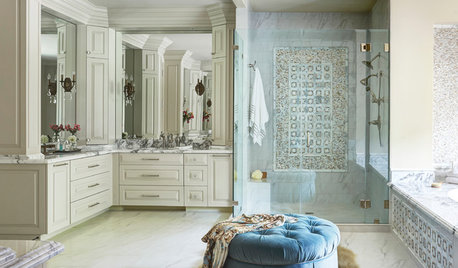
BATHROOM MAKEOVERSRoom of the Day: Luxurious Master Bath Renovation
A random encounter inspires a swanky master suite in greater Houston
Full Story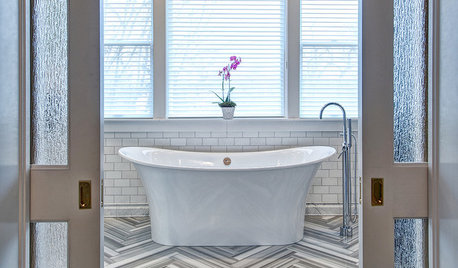
BATHROOM DESIGNArt Deco Style Meets Modern Sensibility in a Glamorous Master Bath
With a freestanding tub, meticulously cut tiles and a spacious walk-in shower, this St. Louis bathroom blends elegance and functionality
Full Story







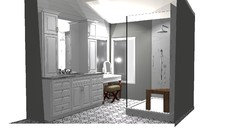
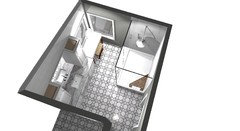

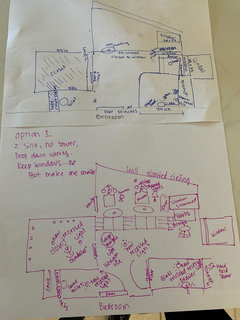


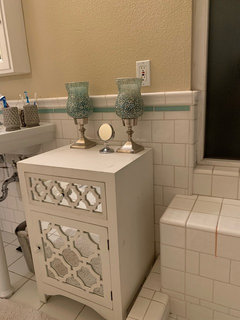





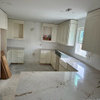
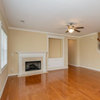
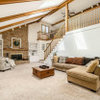
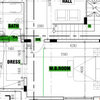

User