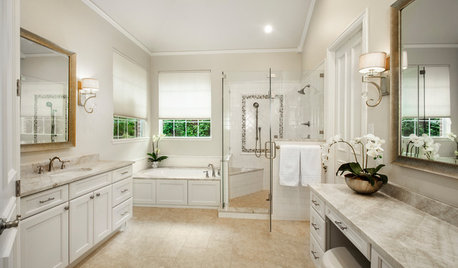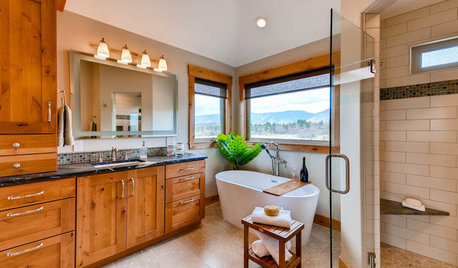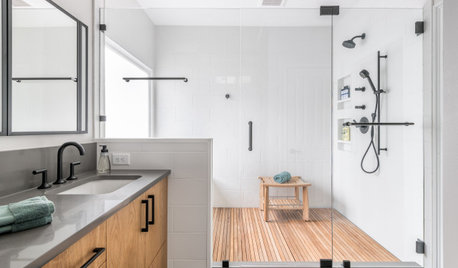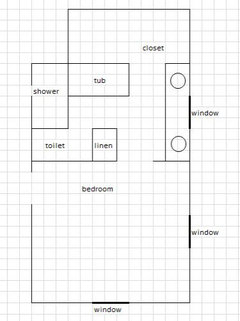Master Bath layout planning (Stable Flats)
weedyacres
4 years ago
Featured Answer
Sort by:Oldest
Comments (10)
Lindsay Lausch Interior Design
4 years agoRelated Discussions
Need layout help with Master Bath/Main Bath redo
Comments (7)Hi Cat-Mom, Yup, we're also renoing Living Room and Master Bedroom at the same time- you? :>) I just faux-painted our entry stair railing to make do until we add on to our front entry. So many balls in the air, hard to juggle it all at one time. kgwlisa, That's what I had thought of so far, basement ceiling has been ripped down, so all the plumbing is fully exposed, and present shower and bath have leaking problems, so things pretty well have to be redone anyways. I was even contemplating 'borrowing' more out of the common wall when we build it, by building in storage behind mirror and perhaps a deeper vanity. I'm assuming this is a fairly basic/common plan, and hopefully others have paved the path... Rae...See MoreWhich master bath floor plan 9'x6' has optimal flow (a or b)?
Comments (12)Of the 2 new options, I like option B because it gives shelving space in the closet which is a must have for me. However, if it was me, I would not do either of your options because two of the things I want in a bath are privacy for the toilet (in its own little room with door or at least a small wall), and vanity space. Vanity is super important to me ... I need space to spread out hairdryer, curlers/curling iron/flat iron, makeup, toothbrush, etc. I don't like all the stuff laying in the sink while I am getting ready. I would give up the shower and have it part of the tub. Would be nice to have a big soaker/whirlpool tub tiled in with shower heads on each end. (instead of a standard prefab tub/shower unit size)...See Moremaster bath layout dilemma
Comments (7)Hi again! It's a headache isn't it? Did you mean extending the front closet wall? If you could do that, you could switch the shower and toilet and then the toilet could be on an outside wall with a window which you could open if you wanted to. I have seen some Gardner and Betz plans that jut the tub and shower out on the outside wall only. That would give you more room. Or jut out the toilet and tub. I tried it every possible way and got it in the end, you will too....See Moreplease critique my new master bath plan
Comments (31)As you age, you will appreciate the proximity of the toilet in that last plan. It seemed like a looong haul to get to it in its original position! Our Smaller Homes have their advantages sometimes! (we have a forum here for Smaller Homes) Since you have the room, you may wish to slide the tub out a bit toward the toilet. Many tubs have a sloped back wall, so having clear access to the side wall to enter the tub will make it easier to get in and out. Maybe center it under the window and see if it gives enough room there. Where it is now, the person stepping in will be barely to the end of the sloped portion in a lot of tubs where they will be stepping into the tub. In that same plan, is the closet hanging run that is on the other side of the wall from the vanity deep enough to hold hanging clothes? If not, it can be a tall wall of folded storage, shoe storage, cubbies of all sorts. Even luggage would be convenient to store way up high on a bank of shelves. Seasonal bedding, too. So don't worry if you can't get the closet deep enough for two rows of hanging clothes. You could also plan on vacuum bagging off-season clothes and stacking them on the storage wall to cut down on what has to hang. I like this and your original plan both. I also like Damiarain's plans, but could understand you not wanting to make the entrance to your room squared off and losing a sink. I have found that hubby and I use one sink. The other sink tends to hold dirty socks and nightshirts! If your buyers are wanting that five piece master bath, though, you have to offer it. Spacious hanging space on both sides of the closet does look awfully inviting, though!...See Morezannej
4 years agoweedyacres
4 years agoweedyacres
4 years agoweedyacres
3 years agoweedyacres
3 years agoweedyacres
3 years ago
Related Stories

BATHROOM MAKEOVERSA Master Bath With a Checkered Past Is Now Bathed in Elegance
The overhaul of a Chicago-area bathroom ditches the room’s 1980s look to reclaim its Victorian roots
Full Story
BEFORE AND AFTERSA Makeover Turns Wasted Space Into a Dream Master Bath
This master suite's layout was a head scratcher until an architect redid the plan with a bathtub, hallway and closet
Full Story
BATHROOM WORKBOOKStandard Fixture Dimensions and Measurements for a Primary Bath
Create a luxe bathroom that functions well with these key measurements and layout tips
Full Story
BATHROOM DESIGNBathroom of the Week: Light, Airy and Elegant Master Bath Update
A designer and homeowner rethink an awkward layout and create a spa-like retreat with stylish tile and a curbless shower
Full Story
BATHROOM MAKEOVERSBathroom of the Week: Timeless Style Updates a ’90s Master Bath
A designer gives a Dallas couple’s bathroom a smarter layout, new vanities, quartzite countertops and more
Full Story
BATHROOM MAKEOVERSRoom of the Day: Craftsman-Style Master Bath With a View
A designer rethinks the layout of a Colorado bath to give the homeowners more storage and a cozy corner shower
Full Story
BATHROOM DESIGNBathroom of the Week: Clean Modern Style for a Master Bath
Designers transform a dated bathroom into a spa-like space with a better layout and new fixtures, finishes and storage
Full Story
HOUZZ TV LIVEFresh Makeover for a Designer’s Own Kitchen and Master Bath
Donna McMahon creates inviting spaces with contemporary style and smart storage
Full Story
BATHROOM DESIGNRoom of the Day: New Layout, More Light Let Master Bathroom Breathe
A clever rearrangement, a new skylight and some borrowed space make all the difference in this room
Full Story
MY HOUZZMy Houzz: A New Layout Replaces Plans to Add On
Instead of building out, a California family reconfigures the floor plan to make the garden part of the living space
Full Story













Karenseb