HELP! Crazy “master bedroom” in need of remodel
Lauren Davis
5 years ago
Featured Answer
Sort by:Oldest
Comments (15)
M V
5 years agohousegal200
5 years agolast modified: 5 years agoRelated Discussions
Need help finding designer to remodel master bedroom and bath
Comments (0)Does anyone out there know a good designer who won't break the bank to remodel a master bathroom and redecorate the adjoining bedroom I live in Cleveland Ohio thank you...See MoreMaster suite remodeling - Need help with layout!
Comments (1)what about something like this:...See MoreMaster bedroom remodel- Master closet location dilemma
Comments (14)Keep playing with drawing til something makes sense. I tried to sketch something out, let's see if I can attach it. Did you want to add a tub, or just a bigger shower? If windows can be added to the left wall, it would really add more possibilities! I made the bigger closet skinny so the window light still comes in. This loses the hall closets so it may need more work. I am not a big fan of the hall between the closets, it was my attempt to keep the window. Either of the closets where the master was could be removed to be a sitting area or a desk area. Obviously I am not a professional. I just like looking at and thinking about floor plans. I am sure others will jump in to improve my sketch by criticizing it lol. I left the toilet and one sink in place. I think the shower could use the same drain and it would not be too bad to extend the pipes to make it bigger, and add the second sink. The entry point is a bit crowded but I was having trouble adding a second sink if I made the bathroom door by the closets....See MoreI am remodeling master bedroom & need help,
Comments (0)ON One accent wall I am putting up beautiful damask wallpaper featuring large white design. So, I am trying to find a gorgeous coverlet/quilt in white to compliment the paper . Have a brass-bronze queen bed. Any ideas where to look online? I live in Alaska & can't run out to a store. I have already looked on ebay & pottery barn & bed bath & beyond. Am willing to look at designer coverlet/quilt sets, just where?...See MoreLauren Davis
5 years agoCheryl Smith
5 years agolast modified: 5 years agoCheryl Smith
5 years agoLauren Davis
5 years agoCheryl Smith
5 years agoremodeling1840
5 years agohbeing
5 years agoLady Driver
5 years agoduobed Multifunctional Furniture
5 years agoKenneth Baker
3 years agoKenneth Baker
3 years ago
Related Stories
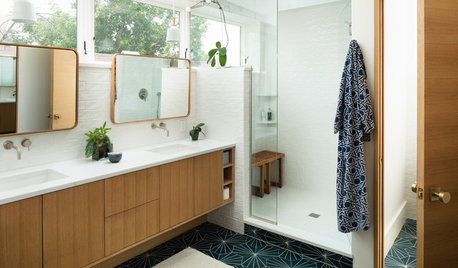
INSIDE HOUZZWhy Homeowners Are Remodeling Their Master Bathrooms in 2018
Priorities are style, lighting, resale value and ease of cleaning, according to the U.S. Houzz Bathroom Trends Study
Full Story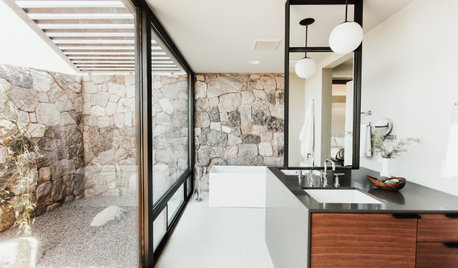
INSIDE HOUZZWhy Homeowners Are Remodeling Their Master Bathrooms in 2019
Find out what inspires action and which types of pros are hired, according to the 2019 U.S. Houzz Bathroom Trends Study
Full Story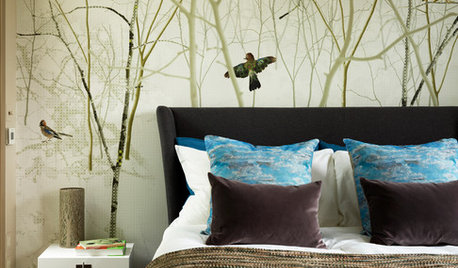
BEDROOMSInside Houzz: A Guide to Updating Your Master Bedroom
Using data from a new Houzz survey, we share how you can better navigate the task of tackling a bedroom project
Full Story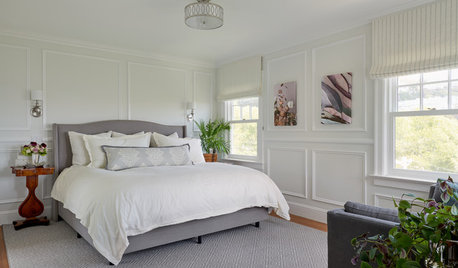
BEFORE AND AFTERSMaster Bedroom Goes Light and Classic
Check out the before-and-after pictures to see the dramatic changes in this remodeled San Francisco master bedroom
Full Story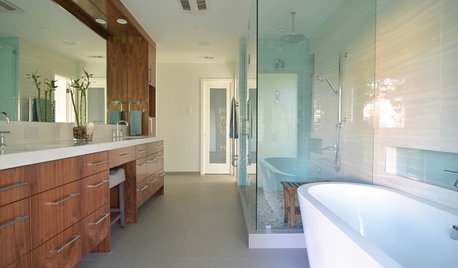
HOUZZ TOURSMy Houzz: A Midcentury Remodel and New Master Bath in Dallas
A family of 4 enlist a professional designer to help them tackle multiple long-term projects
Full Story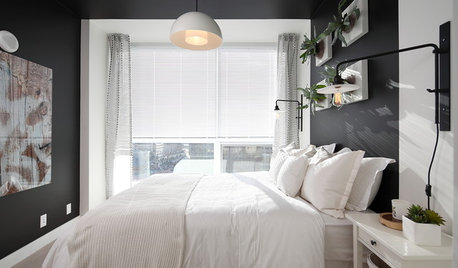
BEDROOMSRethinking the Master Bedroom
Bigger isn’t always better. Use these ideas to discover what you really want and need from your bedroom
Full Story
REMODELING GUIDESHow to Remodel Your Relationship While Remodeling Your Home
A new Houzz survey shows how couples cope with stress and make tough choices during building and decorating projects
Full Story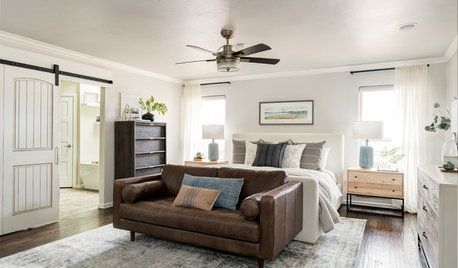
BEDROOMSSoothing, Restful Master Bedroom That Functions Well
An Oklahoma couple work with their designer to create a relaxing retreat with new furnishings and built-ins
Full Story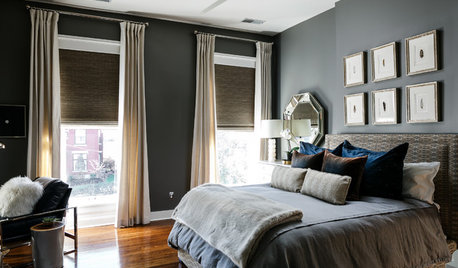
BEDROOMSA Little Design Help Goes a Long Way in This Bedroom
A Kentucky couple bring in a designer to polish up a bedroom redesign project they had started
Full StorySponsored
Central Ohio's Trusted Home Remodeler Specializing in Kitchens & Baths



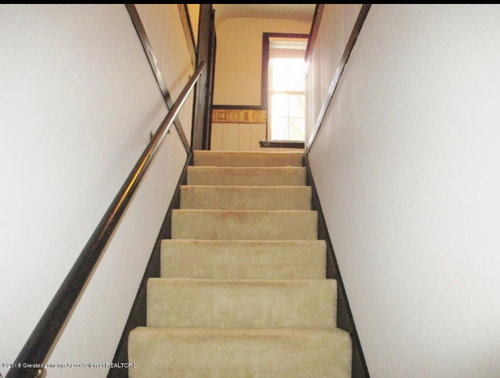
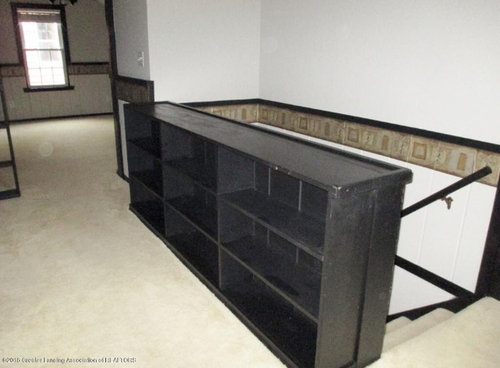
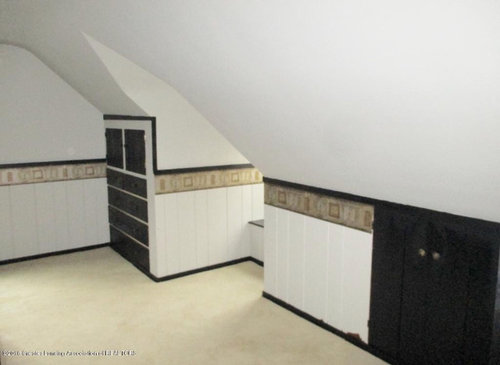
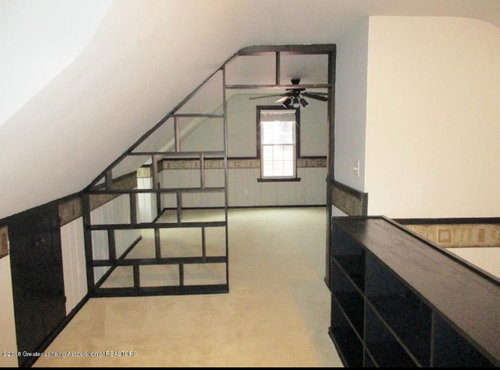
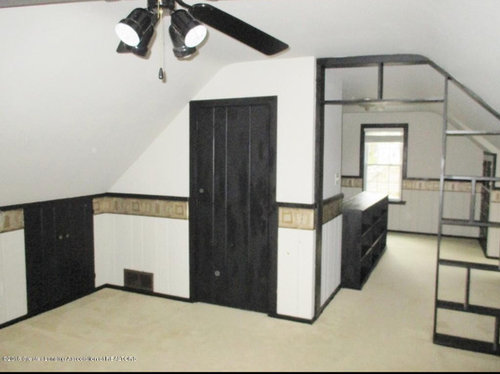
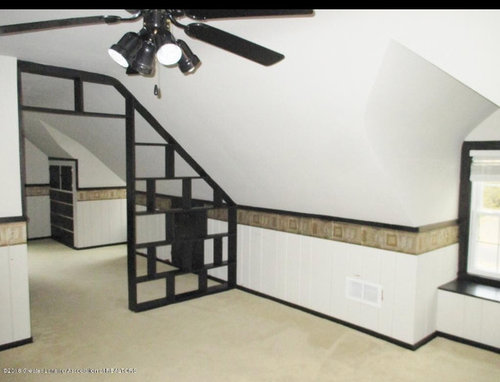
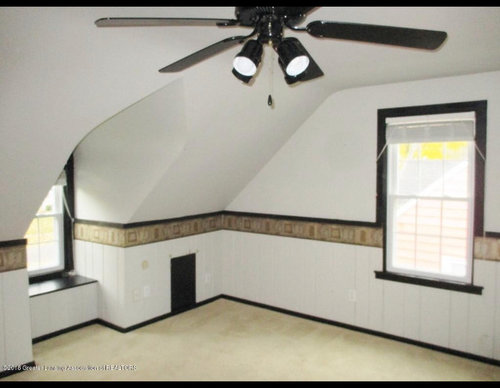
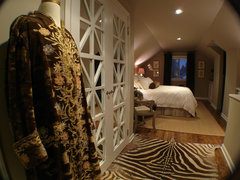
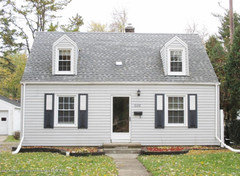
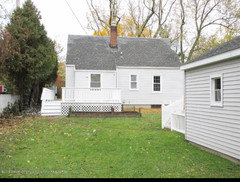
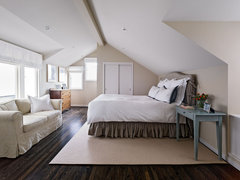
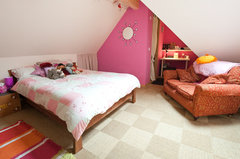
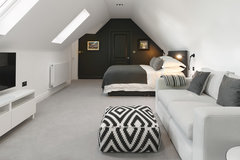
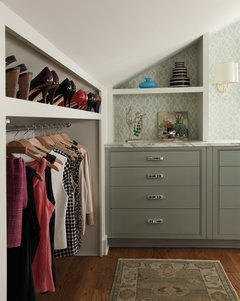
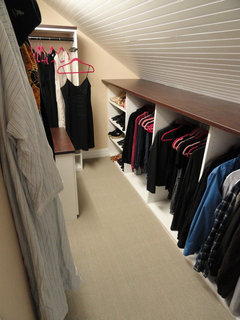
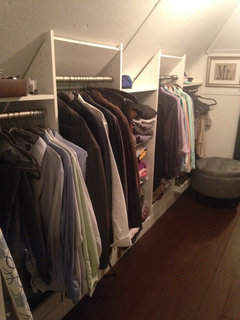



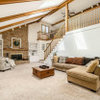

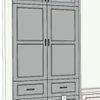

housegal200