Master bedroom remodel- Master closet location dilemma
Jillian White
4 years ago
last modified: 4 years ago
Featured Answer
Sort by:Oldest
Comments (14)
Sammie J
4 years agoMark Bischak, Architect
4 years agoRelated Discussions
master bedroom location
Comments (21)I had a friend whose master bedroom was right off the dining room. I thought it was a little weird because you could be sitting at the table and see her bed. Personally, I wouldn't like that setup. Our master is down the hall from the kitchen so it's private and quiet. We have a sliding door in our master that leads to our wrap-around deck and wooded backyard. I love it!...See MoreNeed Help with Master Bedroom Bathroom/Bedroom Layout - 1970s house
Comments (5)I like my first idea best as far as use of space. I know people say not to put toilets on an outside wall. We had one in our last house in Iowa, but we had 2X6 construction. I don't know how high your window is, but I'm guessing the toilet would fit under there. The shower would be 5 feet long or shorter if you want a wider space to get to the toilet. (kind of tight the way I have drawn). You could do a 5 and half foot long shower and do an angled door at the left end to allow room between the shower and toilet. The vanity would be about 7 feet long, unless you do a 60 inch vanity with a linen cabinet at the door. I would reverse entry door swing if you do that.. The second top right could work and you would still have a small closet. The bottom left plan would require waterproofing your front window. Hopefully someone will give you other ideas. The bottom right plan is bigger, but no closet. Each square equals 1 foot....See MoreHUGE master bedroom; TINY master bath
Comments (24)I'm bumping this back up because I've been thinking about scaling back. We are reno'd out after our kitchen, and now bogged down with painting nearly every room in the house. We also have to take out some carpet and install hardwood. The thing I hate the most is the sink right across from the toilet. We do use the bathroom at the same time, but there is barely enough room for toilet and sink use simultaneously. Plus, I hate having a mirror right across from the toilet. So, I'm thinking of keeping the vanity as a single vanity, 48", but moving the sink closer to the shower. Then we'd put tall cabinets across from the toilet for towels, toiletries, etc., which we currently keep out in the hall closet. Though I still worry about the huge size discrepancy between the bedroom and bathroom....See MoreMaster Bedroom/Bathroom Dilemma
Comments (10)The best way to approach this is to first have an accurate diagram of your entire floorplan with dimensions of everything. The last thing you want to do is to spend a great deal of $$$ adding onto your home with a dysfunctional layout that will reduce the value of your property. I've seen additions that turn a functional floorplan into something that is not at all functional and you don't want to go there. None of us can give you any advice with the information provided other than seek out an architect. You could get better advice with the floorplan and its dimensions including doorways and windows and closet areas....See MoreJillian White
4 years agoPatricia Colwell Consulting
4 years agolast modified: 4 years agohemina
4 years agoLindsey_CA
4 years agolafdr
4 years agolast modified: 4 years agohemina
4 years agolafdr
4 years agoElizabeth Minish Design
4 years agoLH CO/FL
4 years agoMark Bischak, Architect
4 years agoMrs Pete
4 years ago
Related Stories
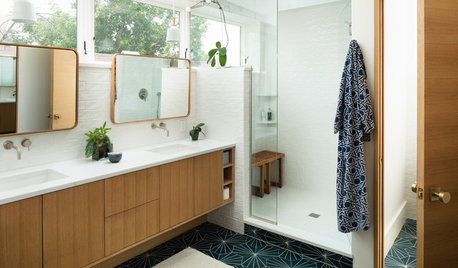
INSIDE HOUZZWhy Homeowners Are Remodeling Their Master Bathrooms in 2018
Priorities are style, lighting, resale value and ease of cleaning, according to the U.S. Houzz Bathroom Trends Study
Full Story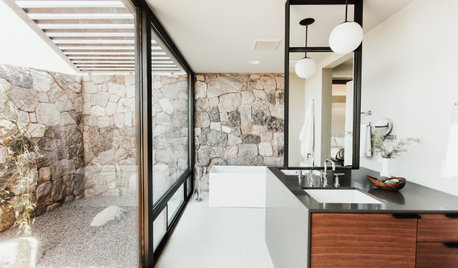
INSIDE HOUZZWhy Homeowners Are Remodeling Their Master Bathrooms in 2019
Find out what inspires action and which types of pros are hired, according to the 2019 U.S. Houzz Bathroom Trends Study
Full Story
BEDROOMSInside Houzz: A Guide to Updating Your Master Bedroom
Using data from a new Houzz survey, we share how you can better navigate the task of tackling a bedroom project
Full Story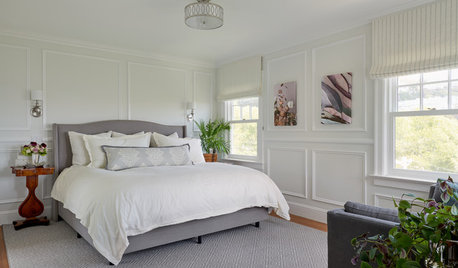
BEFORE AND AFTERSMaster Bedroom Goes Light and Classic
Check out the before-and-after pictures to see the dramatic changes in this remodeled San Francisco master bedroom
Full Story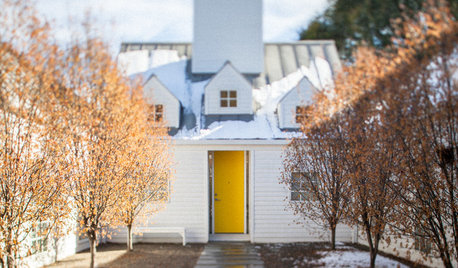
HOUZZ TOURSMy Houzz: A Master’s Design Goes Green and Universal
Adapting $500 house plans in Pittsburgh leads to planned Platinum LEED certification and better accessibility for one of the owners
Full Story
BATHROOM MAKEOVERSFamily Tackles a Modern Farmhouse-Style Master Bath Remodel
Construction company owners design their dream bath with lots of storage. A barn door with a full mirror hides a closet
Full Story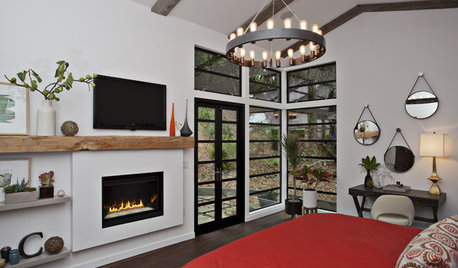
BEDROOMS8 Fireplace Designs for a Radiant Master Bedroom
Sleeping quarters get glowing with fireplaces from subtle to splendorous, creating a most luxurious air of comfort
Full Story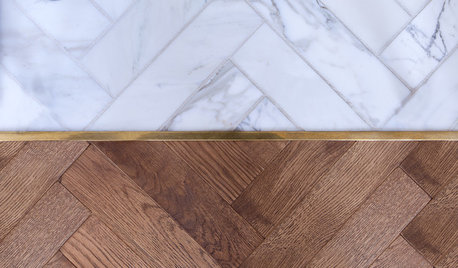
BEDROOMSMaster Bedroom Suite Pairs Wood and Marble
A London home’s master bedroom and bathroom reconstruction pays careful attention to materials and features
Full Story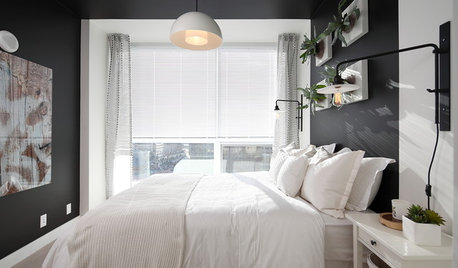
BEDROOMSRethinking the Master Bedroom
Bigger isn’t always better. Use these ideas to discover what you really want and need from your bedroom
Full Story



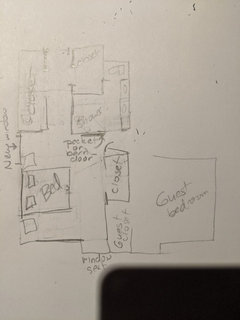





Lindsey_CA